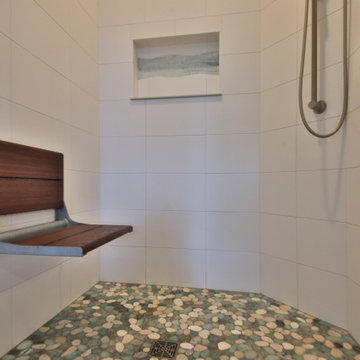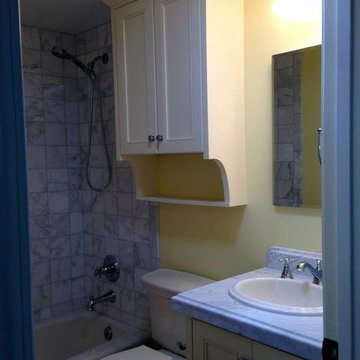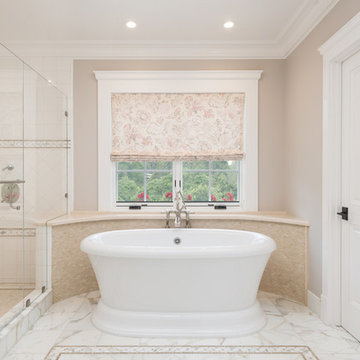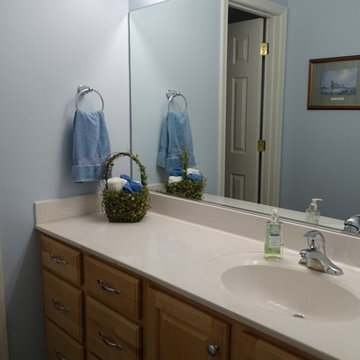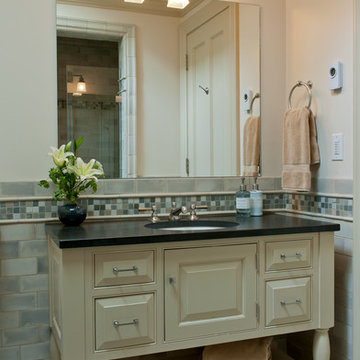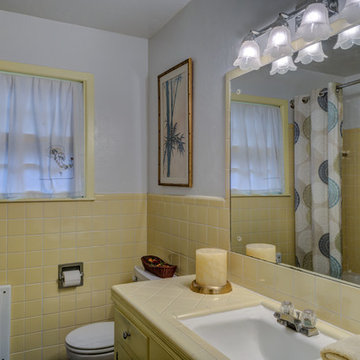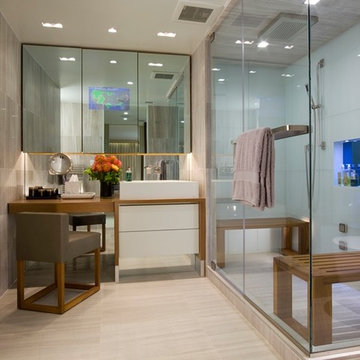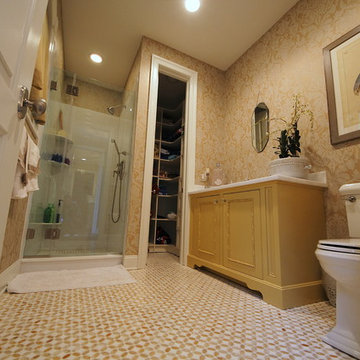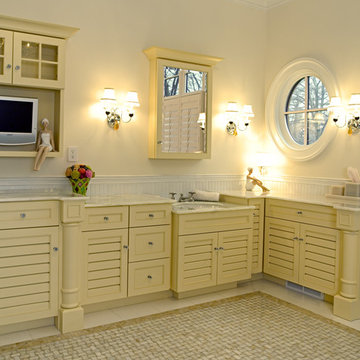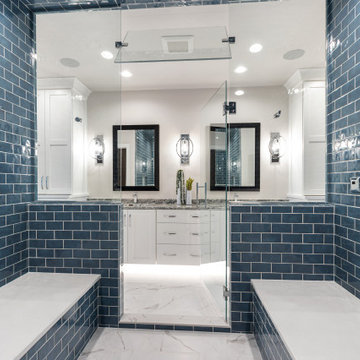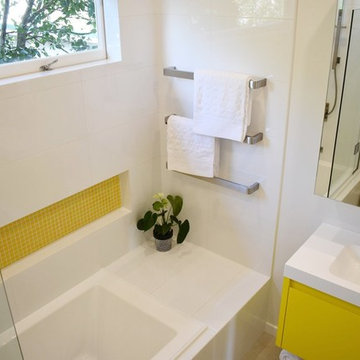508 Billeder af badeværelse med gule skabe
Sorteret efter:
Budget
Sorter efter:Populær i dag
121 - 140 af 508 billeder
Item 1 ud af 3
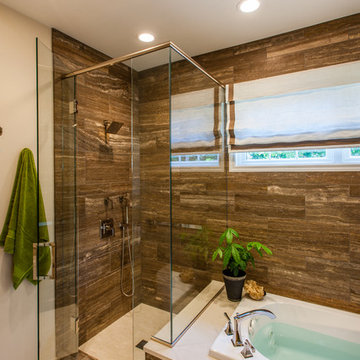
The clients in this Minnetonka home dreamed of a sophisticated space that reflected their style and harmonized with the other rooms. Crystal frameless cabinets in an off-white high gloss UV lacquer float above a large format porcelain tile floor, Caesarstone counter-tops, polished nickel plumbing fixtures, and a decorative wall sconce replace worn finishes and lend an air of sophistication. Earthy, limestone tiled walls with the cream and taupe color scheme blend with other areas in the home.
Storage solutions were a must as bottles originally cluttered the counter-top due to the lack of storage. Robern medicine cabinets hide clutter and an open shelf at end of tub provides display and storage area.
The shower was expanded to the window and inside, the bathtub surround creates a small ledge for setting toiletries.
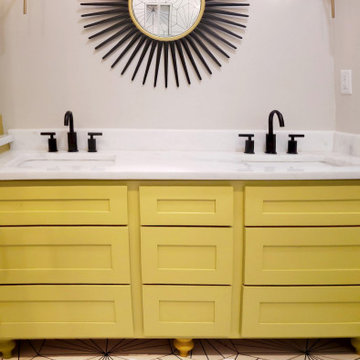
Custom designed and fabricated marble-top vanity with designer lighting, graphic ceramic tile, sunburst mirror, and modern fixtures
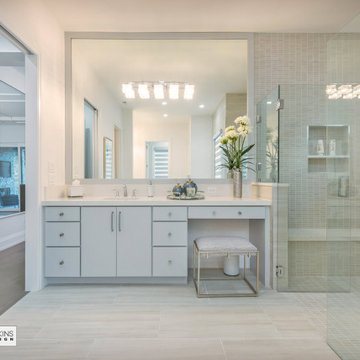
Spacious spa bath includes large walk-in shower, spa tub and separate vanities.
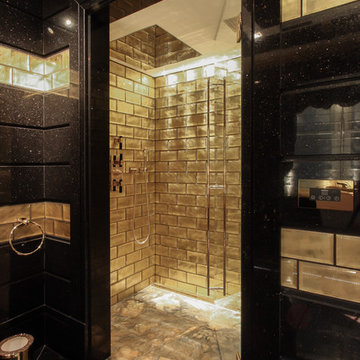
En-suite bathroom with gold wall tiles and granite flooring and wall cladding. Shower features a gold marble to the floor, gold backed glass tiles to the walls and a giant shower head.
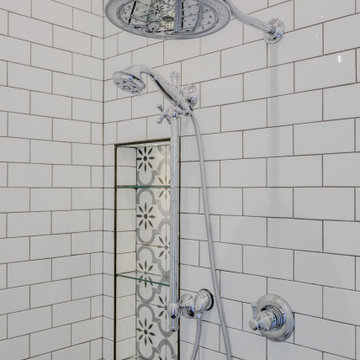
These photos from a just-finished custom Kensington plan will WOW you! This client chose many fabulous, unique finishes including beam ceiling detail, Honed quartz, custom tile, custom closets and so much more. We can build this or any of our plans with your specialized selections. Call today to start planning your home. 402.672.5550 #buildalandmark #kensington #floorplan #homebuilder #masteronmain #newconstruction #homedecor #omahabuilder
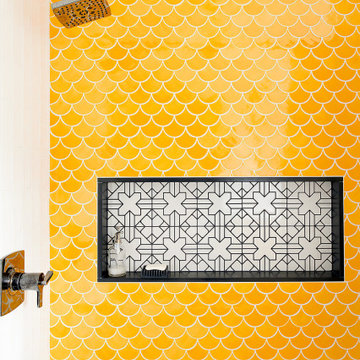
A fun color palette that is also timeless was the goal in this kids' bathroom. The yellow tile is a color called Dandelion from Mercury Mosaics, handmade in America and gently variegated. The color also speaks of school busses and orange juice – sort of a little bit of orange mixed in there with the yellow.
The niche is elongated and dimensioned precisely to showcase the black and white Moroccan tile from Fireclay tile, and the sides, top, and bottom of the niche are a honed black granite that really makes the pattern pop. The technique of using granite, marble, or quartz to frame a shower niche is also preferable to using tile if you want to minimize grout lines that you'll have to clean. The black onyx finish of the shower fixtures picks up the granite color as well and are offset with a white acrylic tub and vertical side wall tiles in a bright white.
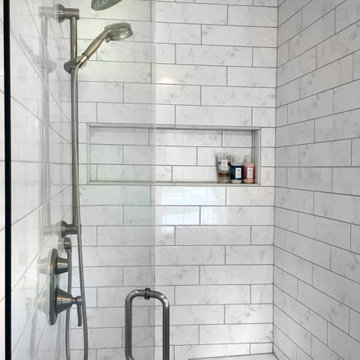
Small master bathroom renovation. Justin and Kelley wanted me to make the shower bigger by removing a partition wall and by taking space from a closet behind the shower wall. Also, I added hidden medicine cabinets behind the apparent hanging mirrors.
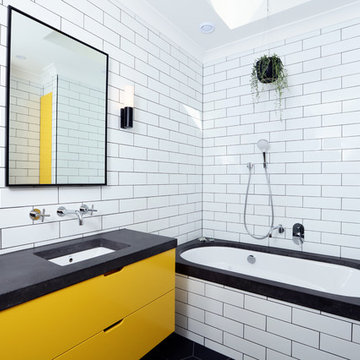
The children's bathroom took on a new design dimension with the introduction of a primary colour to the vanity and storage units to add a sense of fun that was desired in this space.
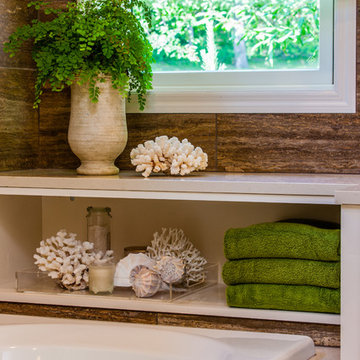
The clients in this Minnetonka home dreamed of a sophisticated space that reflected their style and harmonized with the other rooms. Crystal frameless cabinets in an off-white high gloss UV lacquer float above a large format porcelain tile floor, Caesarstone counter-tops, polished nickel plumbing fixtures, and a decorative wall sconce replace worn finishes and lend an air of sophistication. Earthy, limestone tiled walls with the cream and taupe color scheme blend with other areas in the home.
Storage solutions were a must as bottles originally cluttered the counter-top due to the lack of storage. Robern medicine cabinets hide clutter and an open shelf at end of tub provides display and storage area.
The shower was expanded to the window and inside, the bathtub surround creates a small ledge for setting toiletries.
508 Billeder af badeværelse med gule skabe
7
