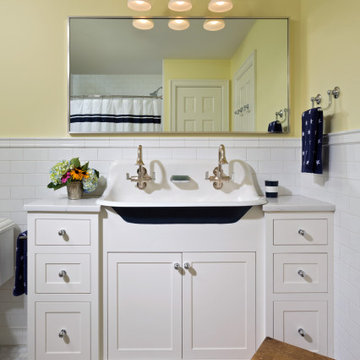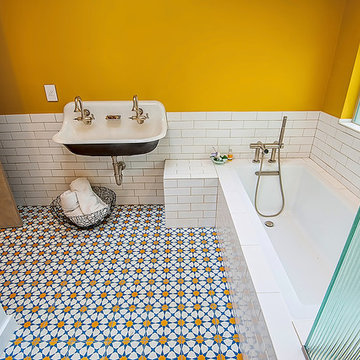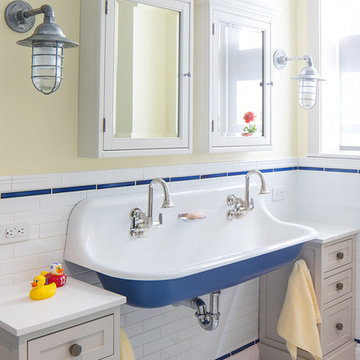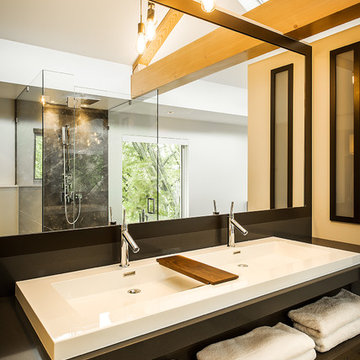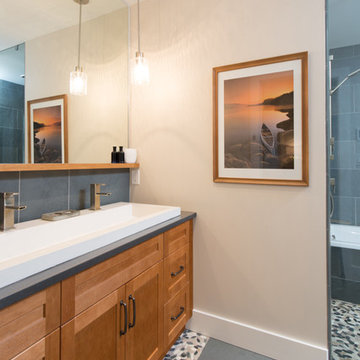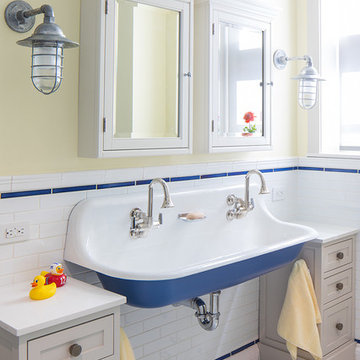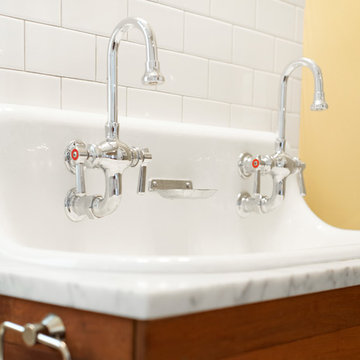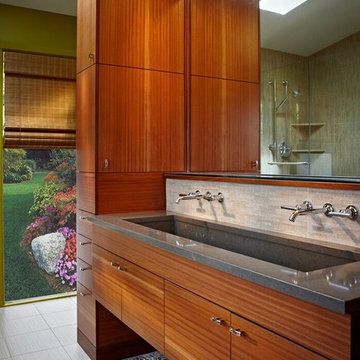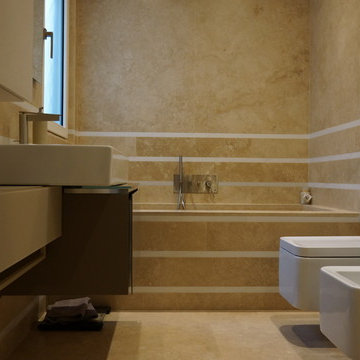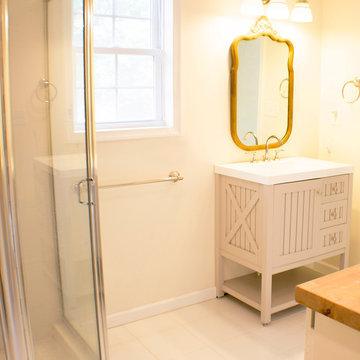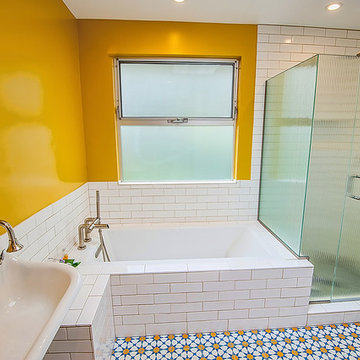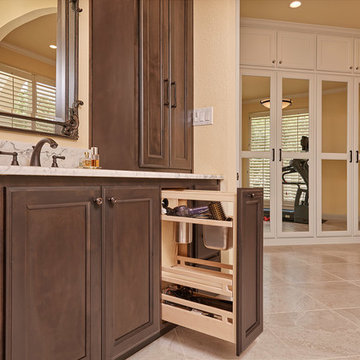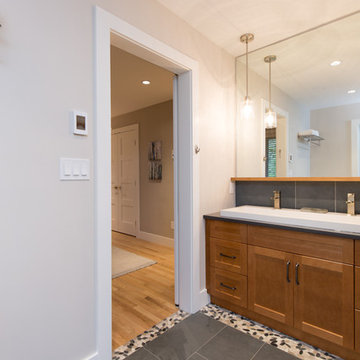86 Billeder af badeværelse med gule vægge og en aflang håndvask
Sorteret efter:
Budget
Sorter efter:Populær i dag
1 - 20 af 86 billeder
Item 1 ud af 3
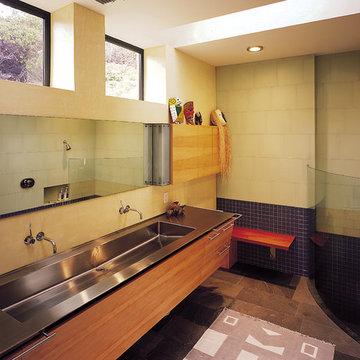
Fu-Tung Cheng, CHENG Design
• Bathroom featuring Stainless Steel Trough Sink, Mammoth Lakes home
The entry way is the focal point of this mountain home, with a pared concrete wall leading you into a "decompression" chamber as foyer - a place to shed your coat and come in from the cold in the filtered light of the stacked-glass skylight. The earthy, contemporary look and feel of the exterior is further played upon once inside the residence, as the open-plan spaces reflect solid, substantial lines. Concrete, flagstone, stainless steel and zinc are warmed with the coupling of maple cabinetry and muted color palette throughout the living spaces.
Photography: Matthew Millman
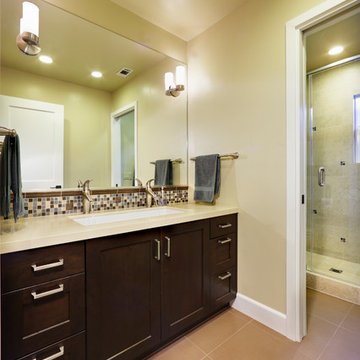
This small hall bathroom serves two bedrooms. To accommodate two children the sink is extra wide at 30'"and has two faucets installed at either end to allow for duel use. Each child has a bank of drawers to store personal items. The floor tile has a slip resistant textured leather like finish and the porcelain shower wall tile has glass accents randomly inserted.
Dave Adams Photography
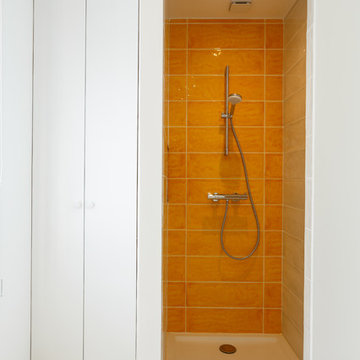
Il s'agit de la toute première maison entièrement construite par Mon Concept Habitation ! Autre particularité de ce projet : il a été entièrement dirigé à distance. Nos clients sont une famille d'expatriés, ils étaient donc peu présents à Paris. Mais grâce à notre processus et le suivi du chantier via WhatsApp, les résultats ont été à la hauteur de leurs attentes.
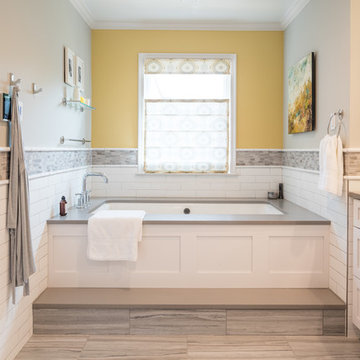
The master bathroom was fitted with a large soaking jacuzzi tub, dual faucet trough sink (from Lacava), and large dual shower. Fixtures by Kohler and lighting from Feiss. Hooks/hangs are Restoration Hardware.
Bath Design: Arlene Allmeyer of RSI Kitchen & Bath
Bath Project Management: Cindie Queener of RSI Kitchen & Bath
Photo credit: Aaron Bunse of a2theb.com

2-story addition to this historic 1894 Princess Anne Victorian. Family room, new full bath, relocated half bath, expanded kitchen and dining room, with Laundry, Master closet and bathroom above. Wrap-around porch with gazebo.
Photos by 12/12 Architects and Robert McKendrick Photography.
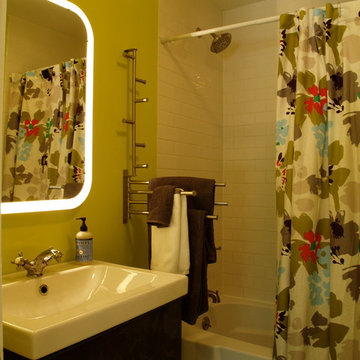
This bathroom was created out of surplus bedroom space. Since it was a guest bathroom, or possibly a child's bathroom, we wanted to have fun with it, hence the chartreuse walls and modern fixtures. This is definitely a budget-friendly bathroom, using off-the shelf white subway tiles, Ikea fixtures and shower curtain from Bed Bath and Beyond. There's also a super cute blue penny tile on the floor!
86 Billeder af badeværelse med gule vægge og en aflang håndvask
1

