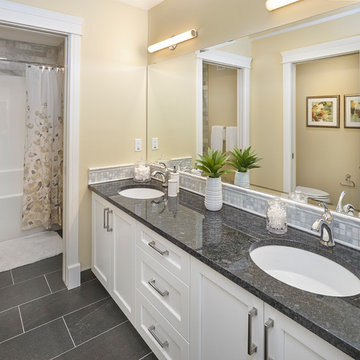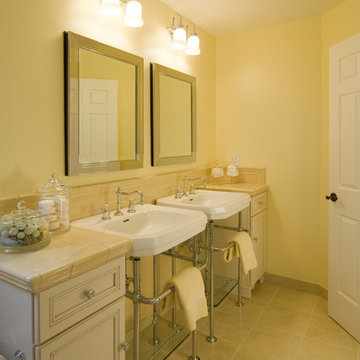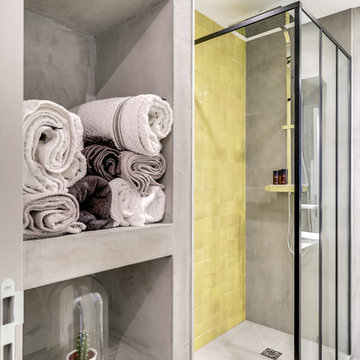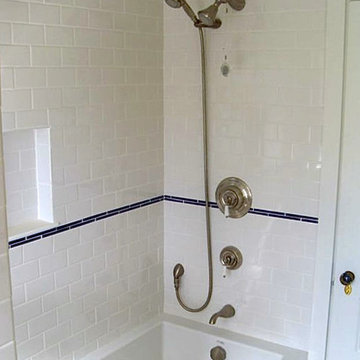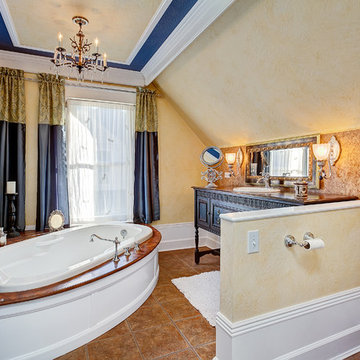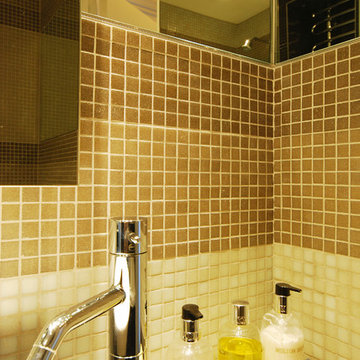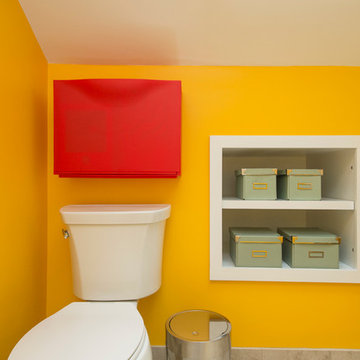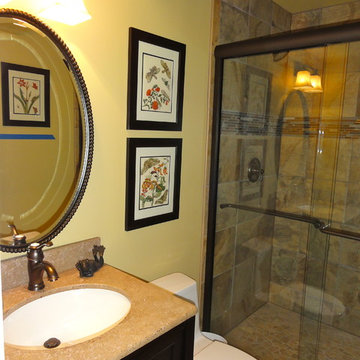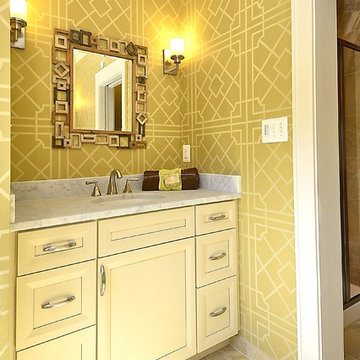1.925 Billeder af badeværelse med gule vægge og gulv af keramiske fliser
Sorteret efter:
Budget
Sorter efter:Populær i dag
181 - 200 af 1.925 billeder
Item 1 ud af 3
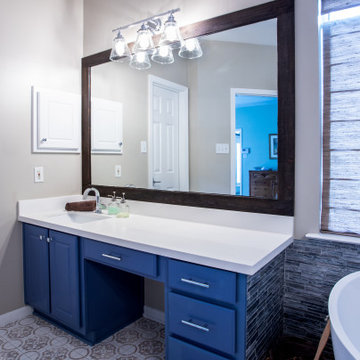
Master Bathroom remodeling, with vibrant colors and design: blue vanities, free standing tube, tile with pattern and great layout
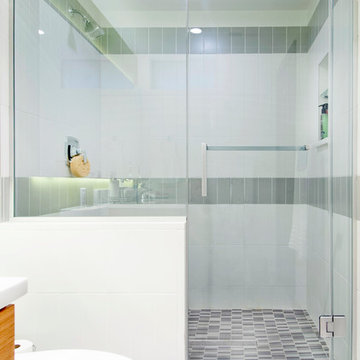
Horizontal Bamboo Veneer -flat panel -full overlay vanity cabinetry, Quartz counter top and backsplash, undermount square vanity sink, pull tab - slim profile hardware, chrome fixtures and accessories, comfort height toilet, ceramic tile shower wall and shower pan, backlit vanity mirror, Karli Moore Photography
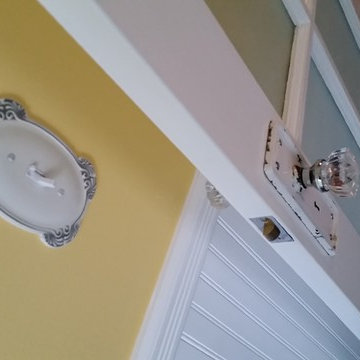
Decorative switch plate and glass door knobs. Plates on door knob are from an original door in the house.
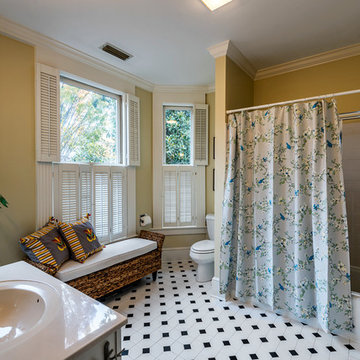
Photo: Jay Sinclair
Ensuite Master #1 Bath (upstairs master). Last remodeled in 1980s? We painted the shutters, which had been natural wood, and the sink cabinet, brought in the bench, shower curtain, pillows, "fluff."
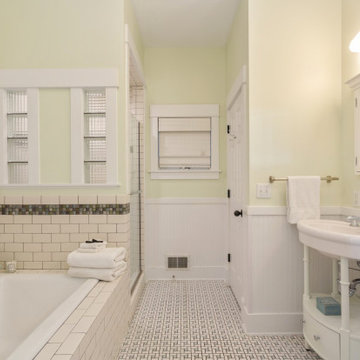
The primary bathroom. The louvered shade to the left can be opened to view out across the primary bedroom to a view of the lake. The owners requested this as they saw it while on vacation in the Caribbean.
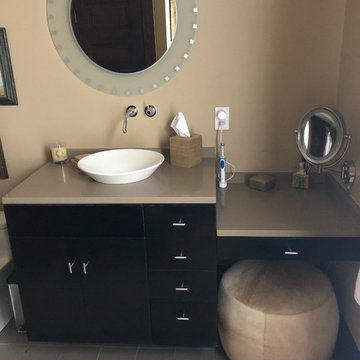
The vanity floats to create the illusion of more floor space in this relatively small master bath
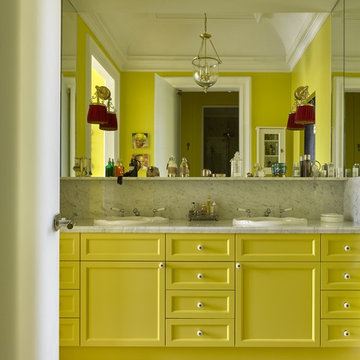
Автор проекта: Светлана Арефьева
Для оформления пола в хозяйской ванной комнате выбрана метлахская плитка Winckelmans тёплого цвета беж. Несмотря на то, что метлахские ковры могут являться иллюстрацией викторианского стиля и собираться из разных мельчайших деталей, для этого интерьера автор подобрала самое подходящее решение: интеллигентные квадраты, скромные но благородные. Которые лишь слегка разбавлены оригинальным узором из метлахской плитки.
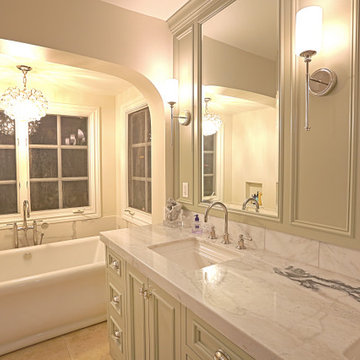
Complete Master Bathroom remodel with new vanity, make-up station, bathtub, shower, and custom cabinets.
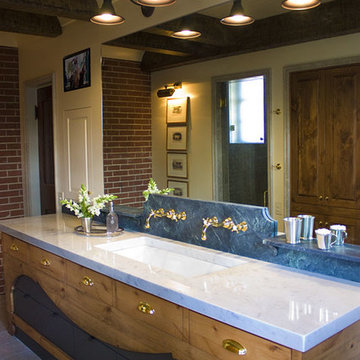
Wall-mount faucets are Rohl Perrin & Rowe Georgian Era Series in Inca Brass (Unlacquered brass).
Not pictured is coordinating the Rohl Perrin & Rowe shower system.
Cup pulls on the vanity are Colonial Bronze in French Gold.
Architect: Thomas Kute
Photography by: Kim Cochrane
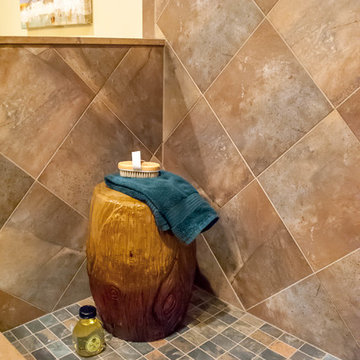
After vacationing in the Adirondack mountains, this client fell in love with the look of her vacation spot and commissioned her bath to have a adirondack flair
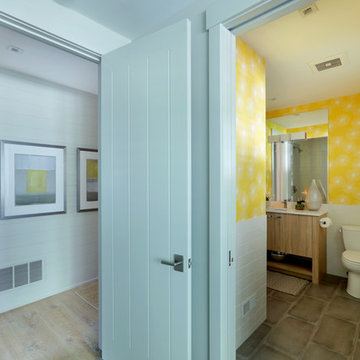
Builder: Falcon Custom Homes
Interior Designer: Mary Burns - Gallery
Photographer: Mike Buck
A perfectly proportioned story and a half cottage, the Farfield is full of traditional details and charm. The front is composed of matching board and batten gables flanking a covered porch featuring square columns with pegged capitols. A tour of the rear façade reveals an asymmetrical elevation with a tall living room gable anchoring the right and a low retractable-screened porch to the left.
Inside, the front foyer opens up to a wide staircase clad in horizontal boards for a more modern feel. To the left, and through a short hall, is a study with private access to the main levels public bathroom. Further back a corridor, framed on one side by the living rooms stone fireplace, connects the master suite to the rest of the house. Entrance to the living room can be gained through a pair of openings flanking the stone fireplace, or via the open concept kitchen/dining room. Neutral grey cabinets featuring a modern take on a recessed panel look, line the perimeter of the kitchen, framing the elongated kitchen island. Twelve leather wrapped chairs provide enough seating for a large family, or gathering of friends. Anchoring the rear of the main level is the screened in porch framed by square columns that match the style of those found at the front porch. Upstairs, there are a total of four separate sleeping chambers. The two bedrooms above the master suite share a bathroom, while the third bedroom to the rear features its own en suite. The fourth is a large bunkroom above the homes two-stall garage large enough to host an abundance of guests.
1.925 Billeder af badeværelse med gule vægge og gulv af keramiske fliser
10
