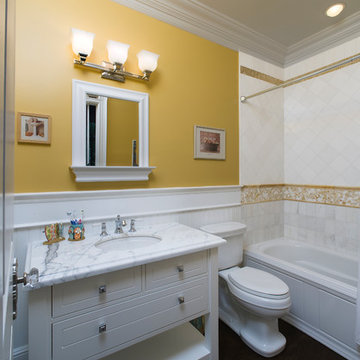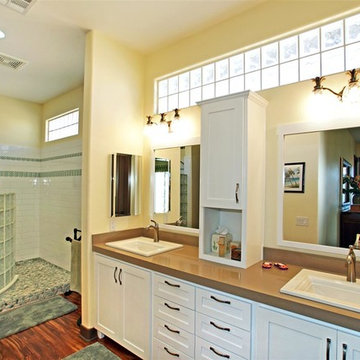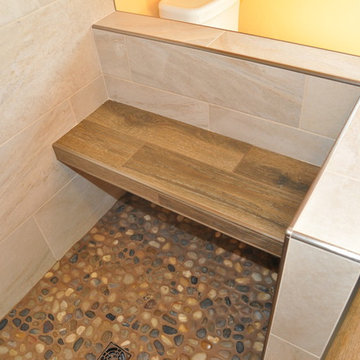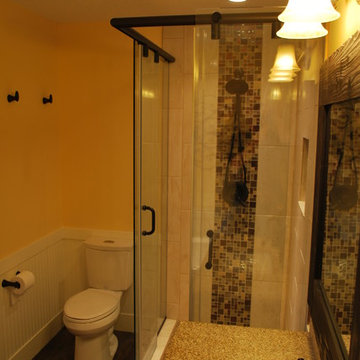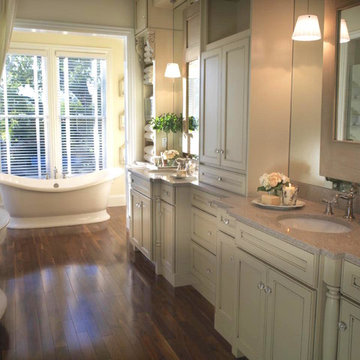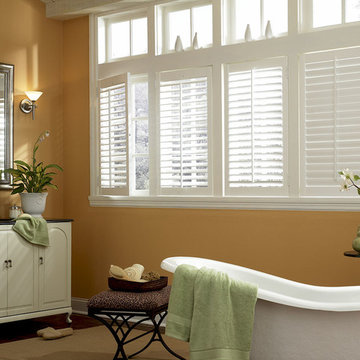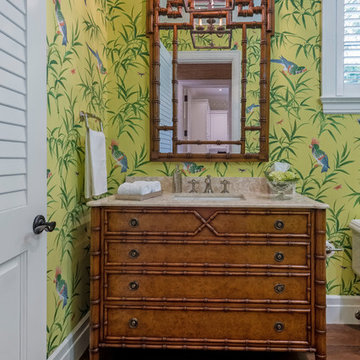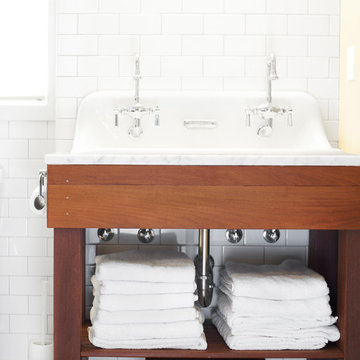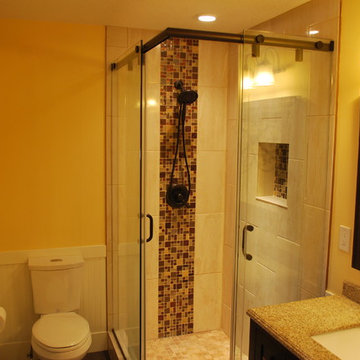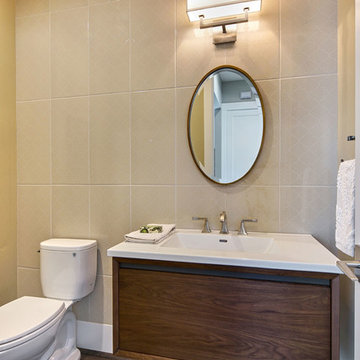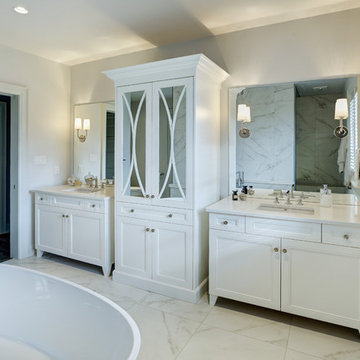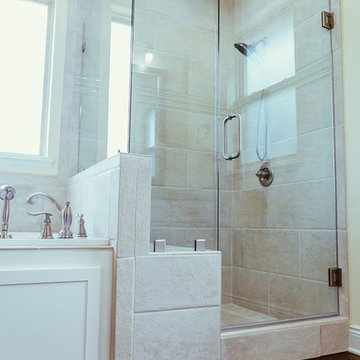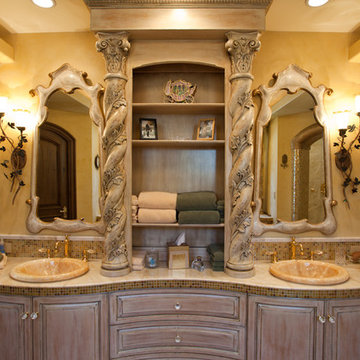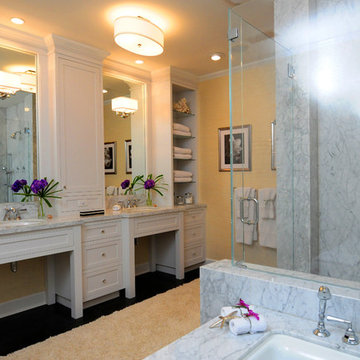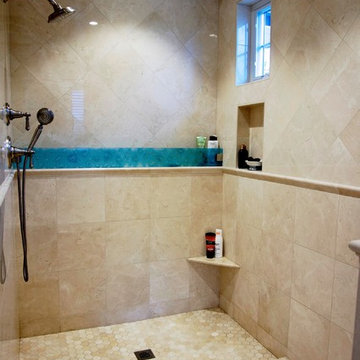208 Billeder af badeværelse med gule vægge og mørkt parketgulv
Sorteret efter:
Budget
Sorter efter:Populær i dag
41 - 60 af 208 billeder
Item 1 ud af 3
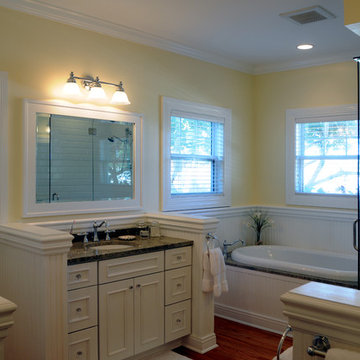
This family home remodel included the master bathroom, stairway, and two children's bedrooms in a country cottage style with white cabinetry and beadboard details.
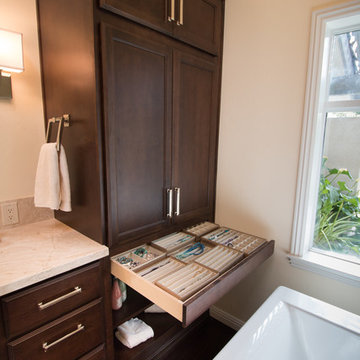
StarMark maple cabinetry with mocha stain, Diano Reale marble with flat polish edge, walnut wood flooring, Kohler Memoirs sinks and faucets in polished chrome, Kohler Stargaze tub with Brizo polished nickel floor mount filler, porcelain shower tile in crema marfil with bench, rain head and handheld showers, tilt mirrors and beautiful chandelier and sconce lighting.
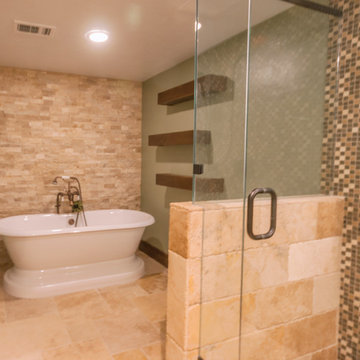
Great room with entertainment area with custom entertainment center built in with stained and lacquered knotty alder wood cabinetry below, shelves above and thin rock accents; walk behind wet bar, ‘La Cantina’ brand 3- panel folding doors to future, outdoor, swimming pool area, (5) ‘Craftsman’ style, knotty alder, custom stained and lacquered knotty alder ‘beamed’ ceiling , gas fireplace with full height stone hearth, surround and knotty alder mantle, wine cellar, and under stair closet; bedroom with walk-in closet, 5-piece bathroom, (2) unfinished storage rooms and unfinished mechanical room; (2) new fixed glass windows purchased and installed; (1) new active bedroom window purchased and installed; Photo: Andrew J Hathaway, Brothers Construction
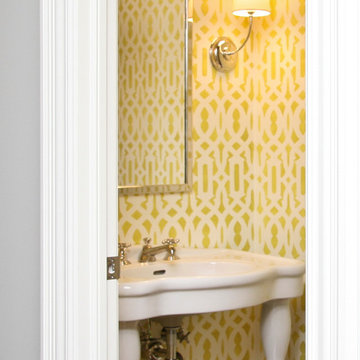
Building a new home in an old neighborhood can present many challenges for an architect. The Warren is a beautiful example of an exterior, which blends with the surrounding structures, while the floor plan takes advantage of the available space.
A traditional façade, combining brick, shakes, and wood trim enables the design to fit well in any early 20th century borough. Copper accents and antique-inspired lanterns solidify the home’s vintage appeal.
Despite the exterior throwback, the interior of the home offers the latest in amenities and layout. Spacious dining, kitchen and hearth areas open to a comfortable back patio on the main level, while the upstairs offers a luxurious master suite and three guests bedrooms.
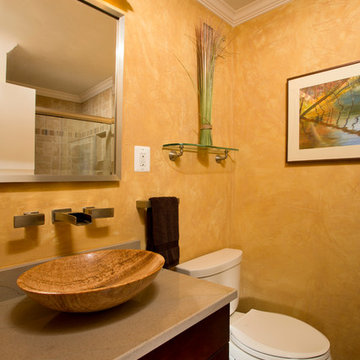
The selections in this basement bathroom create a warm and welcoming space for guests. Starting with the marble vessel sink sitting atop the pearl wood granite counter and chestnut vanity and finishing with a handsome walk-in shower with travertine surround and chiseled african mosaic tile floor. Simply gorgeous!
208 Billeder af badeværelse med gule vægge og mørkt parketgulv
3
