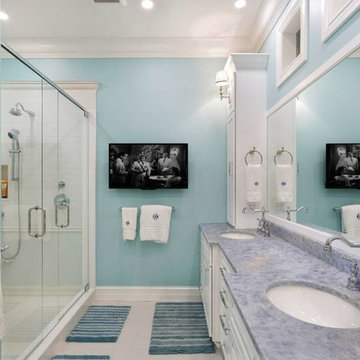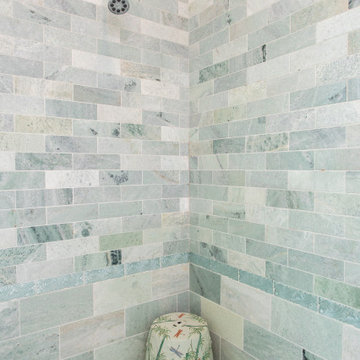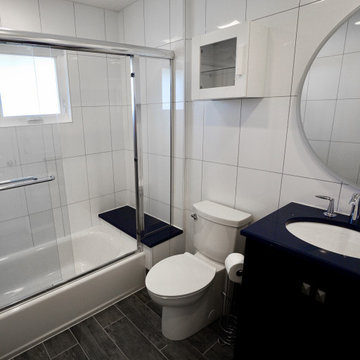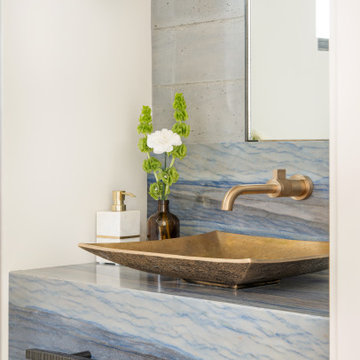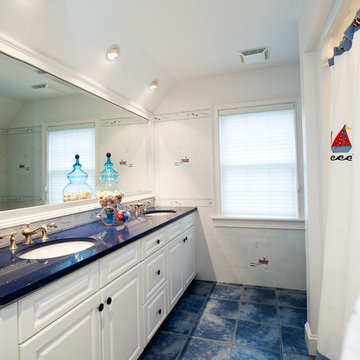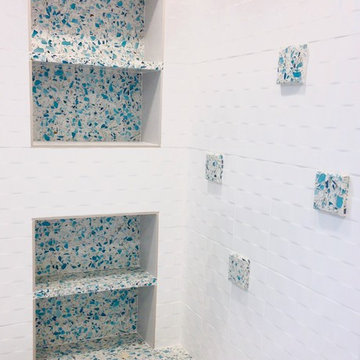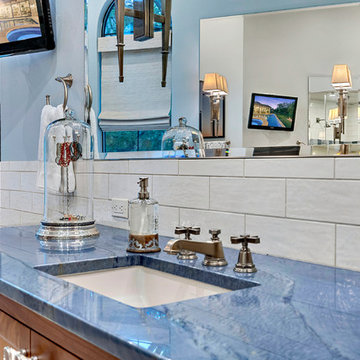253 Billeder af badeværelse med gulv af keramiske fliser og blå bordplade
Sorteret efter:
Budget
Sorter efter:Populær i dag
1 - 20 af 253 billeder
Item 1 ud af 3

A small guest bath in this Lakewood mid century was updated to be much more user friendly but remain true to the aesthetic of the home. A custom wall-hung walnut vanity with linear asymmetrical holly inlays sits beneath a custom blue concrete sinktop. The entire vanity wall and shower is tiled in a unique textured Porcelanosa tile in white.
Tim Gormley, TG Image
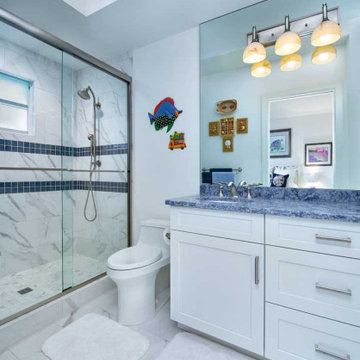
This bathroom has a My Shower Door glass enclosure, white shaker-style cabinets, and an ocean-inspired blue quartz vanity countertop.
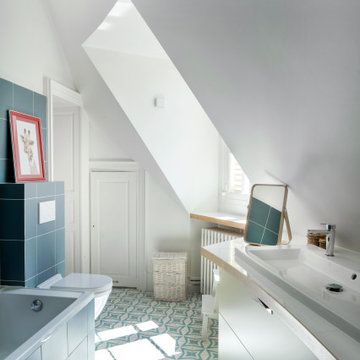
Rénovation d'une salle de bain, monument classé à Apremont-sur-Allier dans le style contemporain.
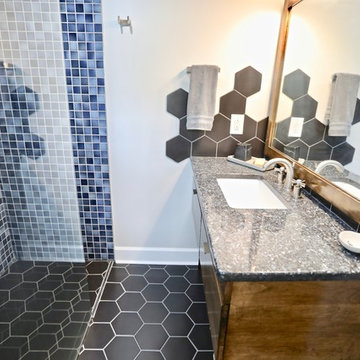
This custom-made midcentury modern vanity was designed around the Client's current furniture in his home. Matching stain on the mirror. The Hexagon relief backsplash is one of a kind.
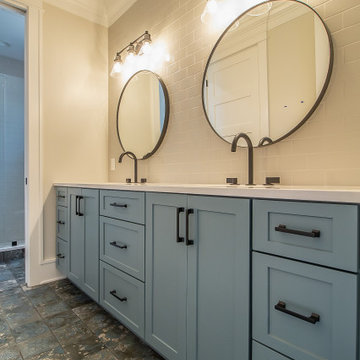
Scroll through to see the features of this gorgeous custom master bathroom!
.
.
.
#nahb #payneandpaynebuilders
#ohiohomebuilder #luxurybathroom #masterbathroom #bathroomtiles #madisonohio
? @paulceroky
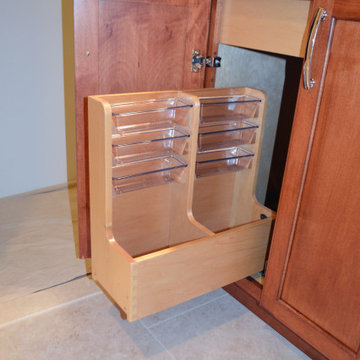
This hall bathroom in Springfield, VA features an L-shaped vanity organizer that was installed in a vanity made by Tedd Wood Fine Cabinetry. The vanity is maple wood with an Auburn stain.
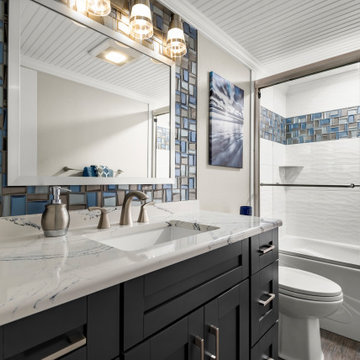
Full home renovation in the Gulf Harbors subdivision of New Port Richey, FL. A mixture of coastal, contemporary, and traditional styles. Cabinetry provided by Wolf Cabinets and flooring and tile provided by Pro Source of Port Richey.
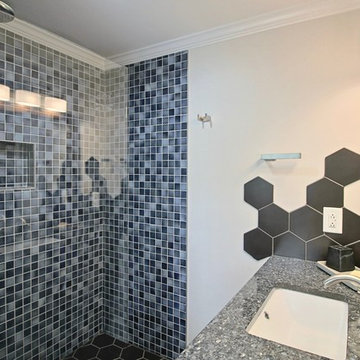
This walk in shower replaced a dated tub in this space. We were able to make the shower larger than the tub space and added the stationary glass panel to keep the bathroom clean and open. The niche gives a place for toiletries. The two shower heads can be worked independently or together. The hexagon backsplash was designed to bring extra interest to the space.
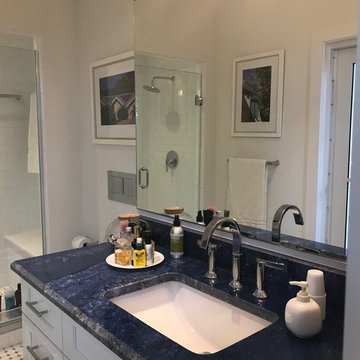
Guest bath with Armar flooring in Ariston and Marmara Gray and Lungarno Lungarno Urban Texture Wall Tile.

We came up with a modified floor plan that relocated the toilet and opened up the space. The tile work also makes the space feel more formal and exotic.
http://www.treve.com
HDR Remodeling Inc. specializes in classic East Bay homes. Whole-house remodels, kitchen and bathroom remodeling, garage and basement conversions are our specialties. Our start-to-finish process -- from design concept to permit-ready plans to production -- will guide you along the way to make sure your project is completed on time and on budget and take the uncertainty and stress out of remodeling your home. Our philosophy -- and passion -- is to help our clients make their remodeling dreams come true.
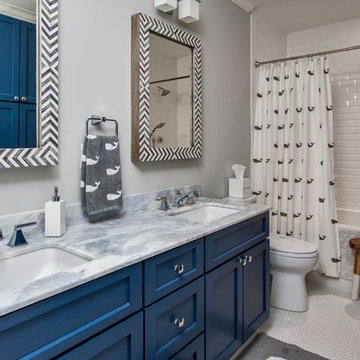
This kitchen, with its stunning ocean view, draws upon its beautiful surroundings, elegant touches, and nautical appreciation to create a distinctly coastal ambiance. Glass mosaics and cabinetry catch the light sparkling off the ocean outside. The same stunning view also sets the stage for a tranquil, relaxing master bath.
Photos by: Jeff Roberts
Project by: Maine Coast Kitchen Design
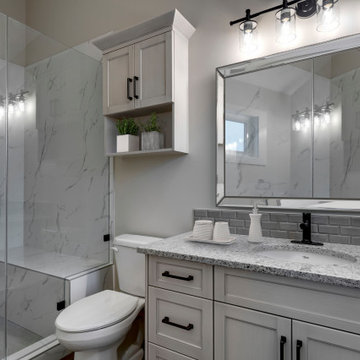
This carriage home features two bedrooms, two bathrooms and a large kitchen. The home is over 800 sq.ft.
253 Billeder af badeværelse med gulv af keramiske fliser og blå bordplade
1

