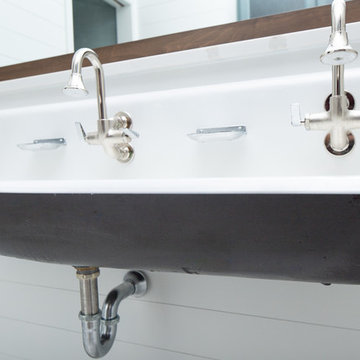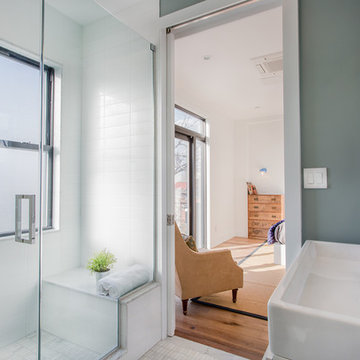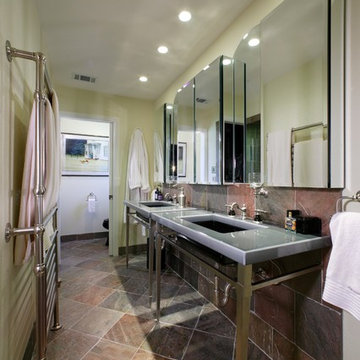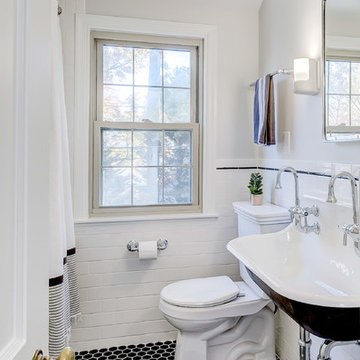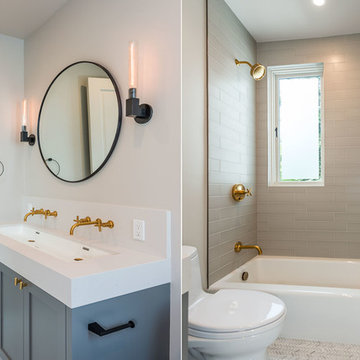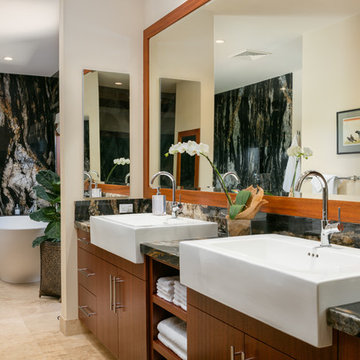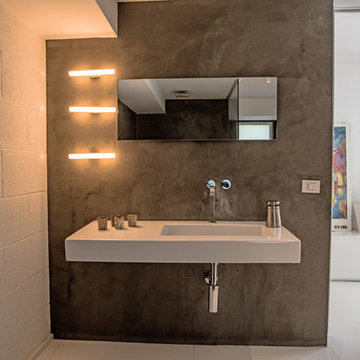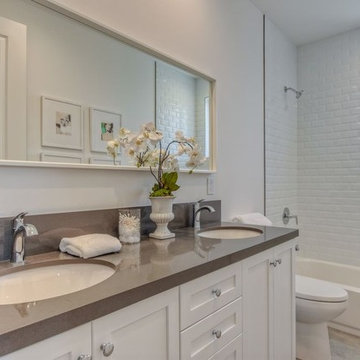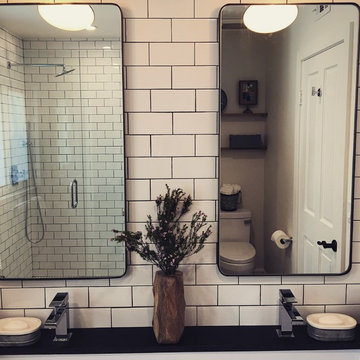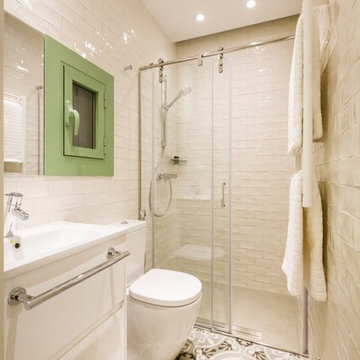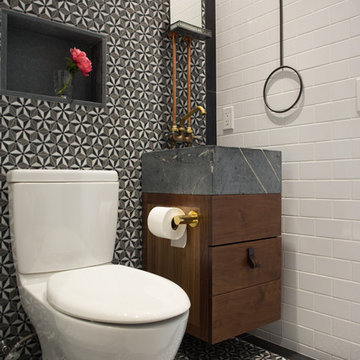2.573 Billeder af badeværelse med gulv af keramiske fliser og en aflang håndvask
Sorteret efter:
Budget
Sorter efter:Populær i dag
41 - 60 af 2.573 billeder
Item 1 ud af 3
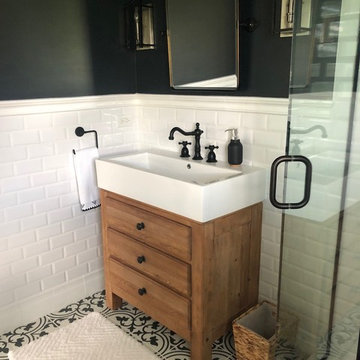
The guest bath in this project was a simple black and white design with beveled subway tile and ceramic patterned tile on the floor. Bringing the tile up the wall and to the ceiling in the shower adds depth and luxury to this small bathroom. The farmhouse sink with raw pine vanity cabinet give a rustic vibe; the perfect amount of natural texture in this otherwise tile and glass space. Perfect for guests!
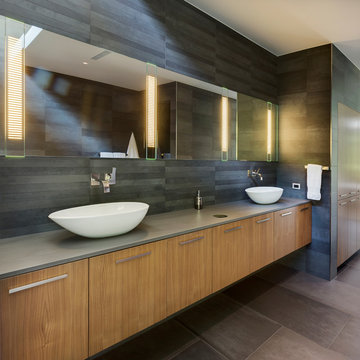
Dark Lava features a soft, fluvial texture, inspired by solidified magma. Its shadowy tones combine with other deep grey tiles to provide a lush background against which the white and metallic fixtures and fittings stand out.

Custom white oak shiplap wall paneling to the ceiling give the vanity a natural and modern presence.. The large trough style sink in purple onyx highlights the beauty of the stone. With Niche Modern pendant lights and Vola wall mounted plumbing.
Photography by Meredith Heuer
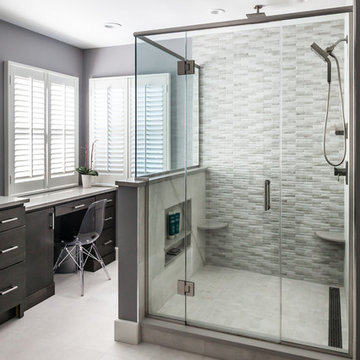
Textured tile shower has a linear drain and a rainhead with a hand held, in addition to a shower niche and 2 benches for a relaxing shower experience.
Photos by Chris Veith

Bel Air - Serene Elegance. This collection was designed with cool tones and spa-like qualities to create a space that is timeless and forever elegant.
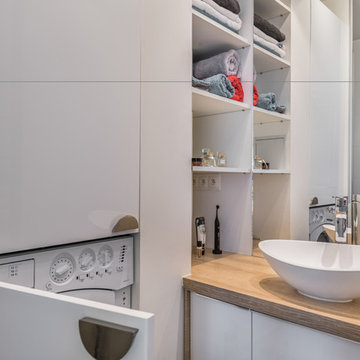
La salle d'eau a été agrandie sur l'emplacement des anciens toilettes. Le meuble vasque permet de dissimuler en partie inférieure le tuyau des toilettes qui a été prolongé. Le meuble vasque contient des rangements en dessous et étagères sur le coté. Le grand miroir prolonge le regard et agrandit l'espace. Un grand meuble en colonne perpendiculaire à la vasque intègre la machine à laver et augmente le volume de rangement. La douche termine l'aménagement de l'espace. Le carrelage structuré par des vaguelettes anime la pièce.
Crédit Photo : Alexandre Montagne

Spruce Log Cabin on Down-sloping lot, 3800 Sq. Ft 4 bedroom 4.5 Bath, with extensive decks and views. Main Floor Master.
Bunk bath with horse trough sink.
2.573 Billeder af badeværelse med gulv af keramiske fliser og en aflang håndvask
3
