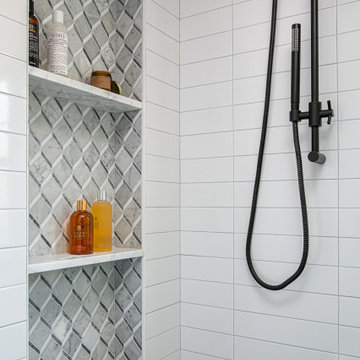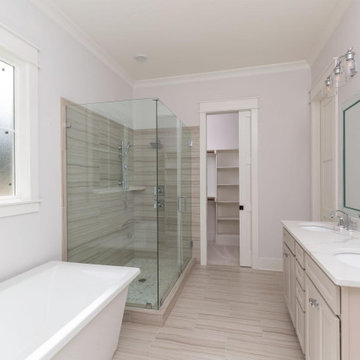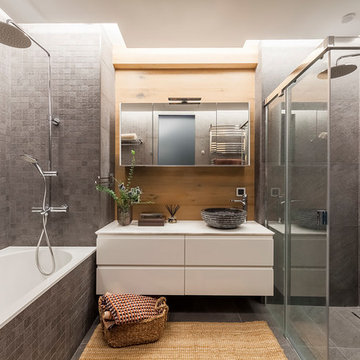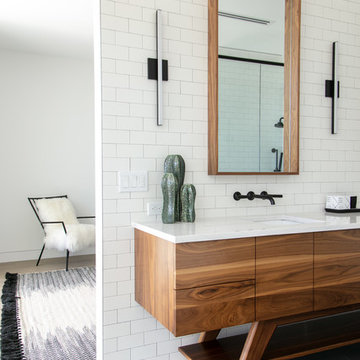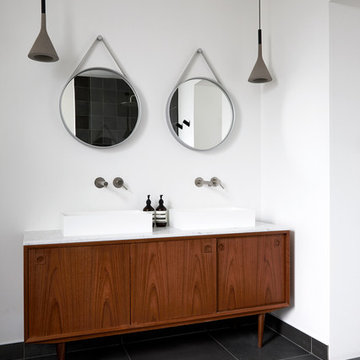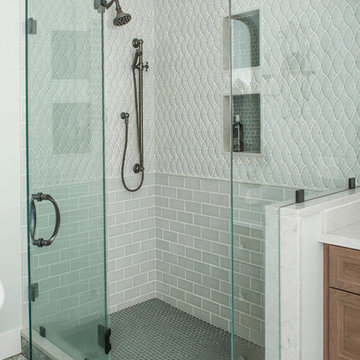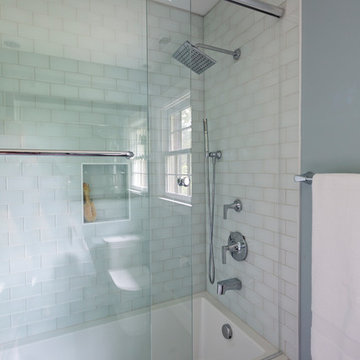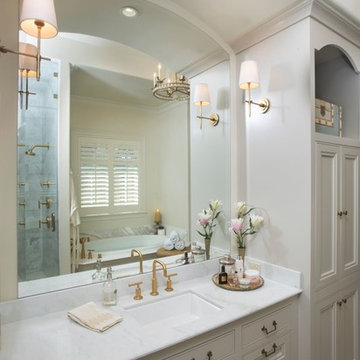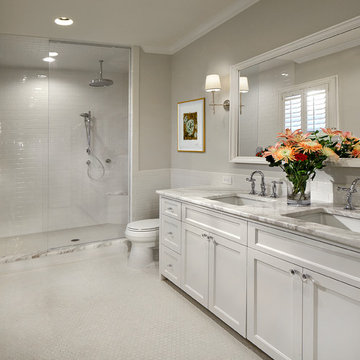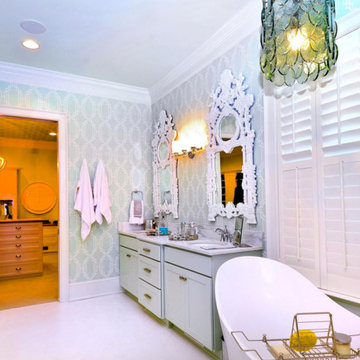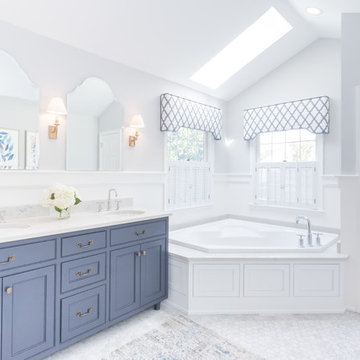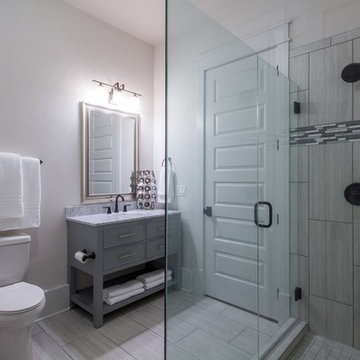15.578 Billeder af badeværelse med gulv af keramiske fliser og marmorbordplade
Sorteret efter:
Budget
Sorter efter:Populær i dag
141 - 160 af 15.578 billeder
Item 1 ud af 3
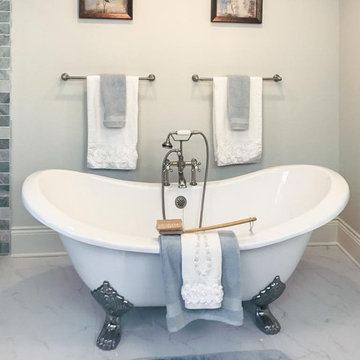
Extensive remodel to this beautiful 1930’s Tudor that included an addition that housed a custom kitchen with box beam ceilings, a family room and an upgraded master suite with marble bath.
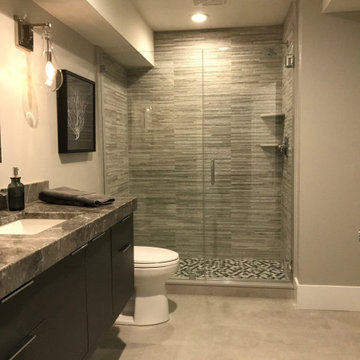
This young couple was looking to create a space where they could entertain adults and children simultaneously. We designed an adult side with walk in Wine Closet, Wine Tasting Bar, and TV area. The other third of the basement was designed as an expansive playroom for the children to gather. Barn doors separate the adult side from the childrens side, this also allows for the parents to close off the toys while entertaining adults only. To finish off the basement is a full bathroom and bedroom.
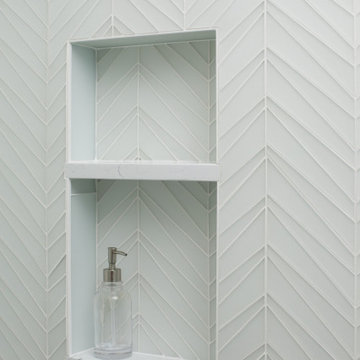
Continuing with the contemporary art theme seen throughout the home, this luxe master bathroom remodel was the second phase in a full condo remodel in NW Portland. Features such as colorful wallpaper, wall-mounted washlet toilet and sink faucet, floating vanity with strip lighting underneath, marble-look quartz counters, and large-format porcelain tile all make this small space feel much larger. For a touch of flair and function, the bathroom features a fun, hot pink sink faucet, strategically placed art niche, and custom cabinetry for optimal storage.
It was also important to our client to create a home where she could have accessibility while aging. We added features like a curb-less shower, shower seat, grab bars, and ample lighting so the space will continue to meet her needs for many years to come.
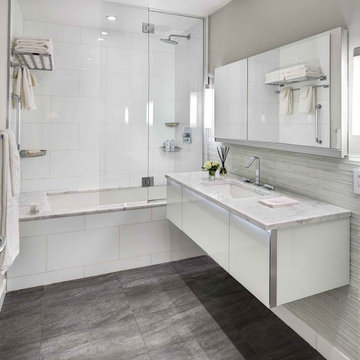
This bathroom looks very bright and spacious, doesn't it? The bathroom is lit by several miniature ceiling-mounted lamps. Pay attention to the large number of glass, polished and mirrored surfaces that not only add shine to the interior, but also visually expand the room. The dominant color here is white, which perfectly reflects the light emitted by the fixtures, also making the room bright and spacious.
Don’t miss the chance to elevate your bathroom interior design together with the best Grandeur Hills Group specialists

New home construction in Homewood Alabama photographed for Willow Homes, Willow Design Studio, and Triton Stone Group by Birmingham Alabama based architectural and interiors photographer Tommy Daspit. You can see more of his work at http://tommydaspit.com
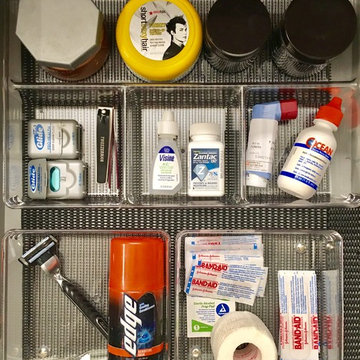
Drawer dividers make all the difference, don't you think? Our new client in Venice, CA is happy!
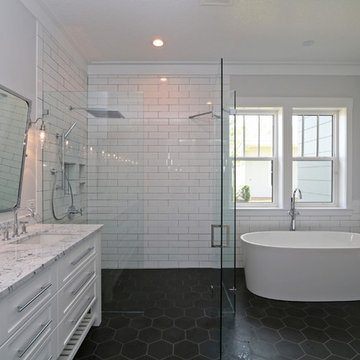
This modern black and white bathroom features white 4x12 subway tile in Arctic White (from Alpha tile), Pacific black hexagon 8x9 tile flooring, rimless glass shower sides and doors, and light gray walls. The modern chrome shower package is Kholer from Ferguson, and the double mirrors over the vanity are from Pottery Barn. The beautiful countertops are 3cm (1 1/4") Statuarietto Marble, from Stone Crazy.
15.578 Billeder af badeværelse med gulv af keramiske fliser og marmorbordplade
8
