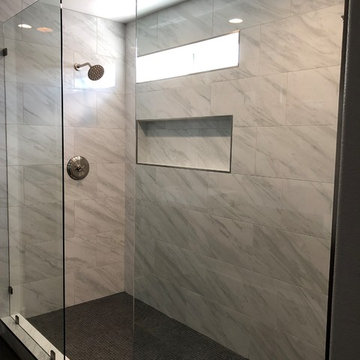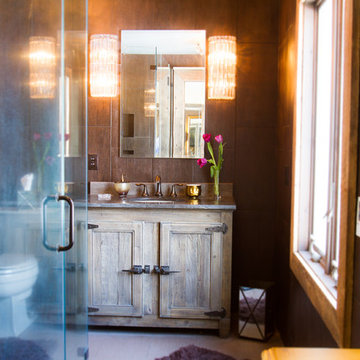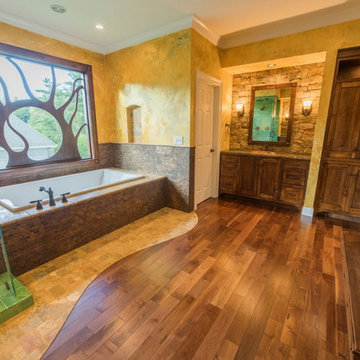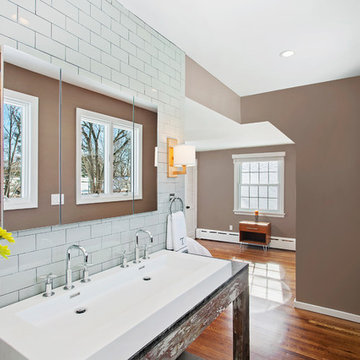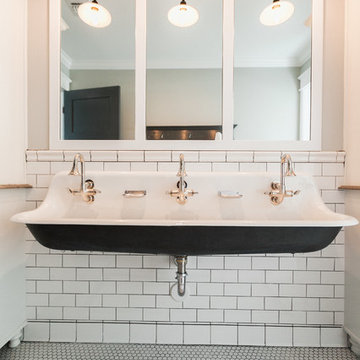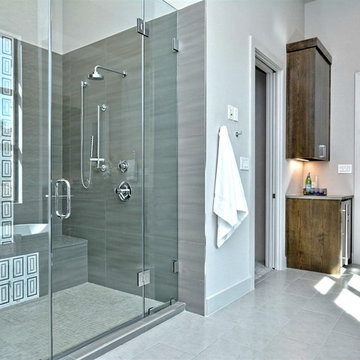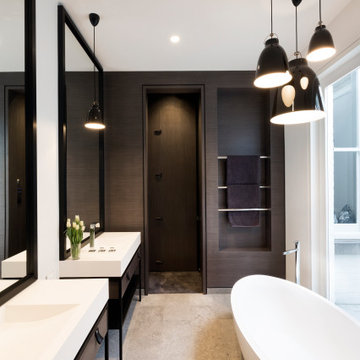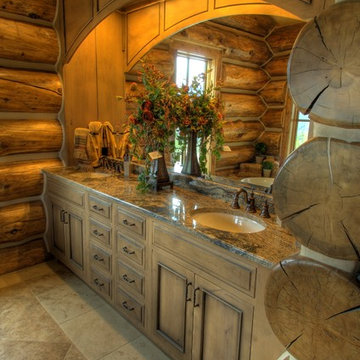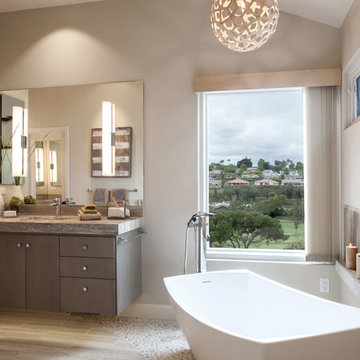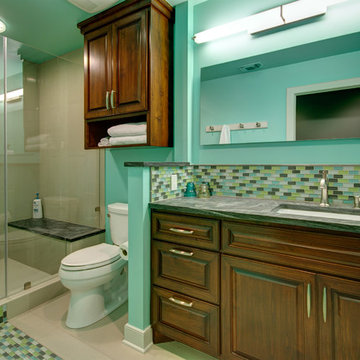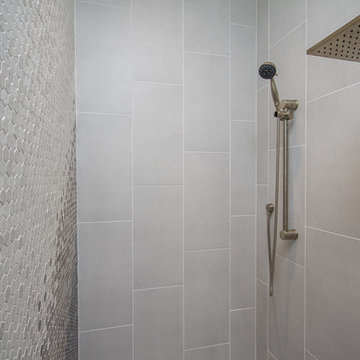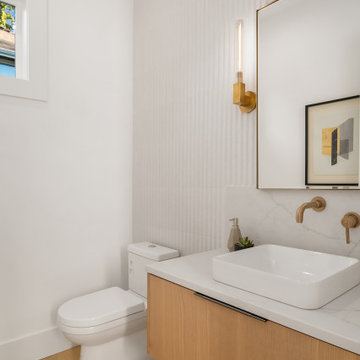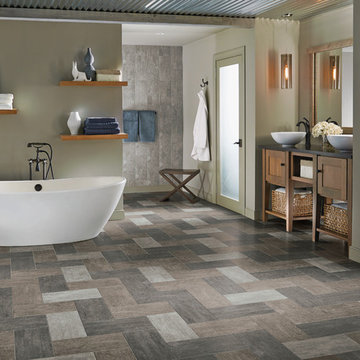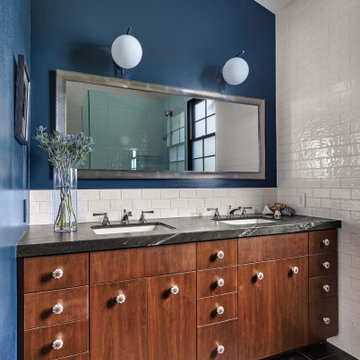615 Billeder af badeværelse med gulv af porcelænsfliser og bordplade i sæbesten
Sorteret efter:
Budget
Sorter efter:Populær i dag
101 - 120 af 615 billeder
Item 1 ud af 3
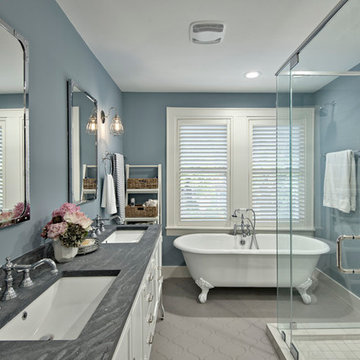
Avenue D Master Bath featuring clawfoot tub, metal vanity, and arabesque tile floors
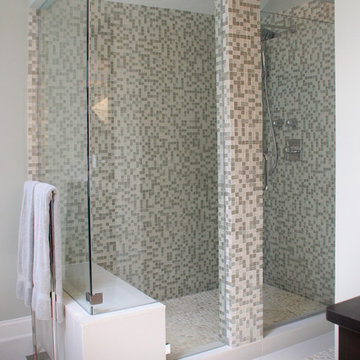
A master bath gets reinvented into a luxurious spa-like retreat in tranquil shades of aqua blue, crisp whites and rich bittersweet chocolate browns. A mix of materials including glass tiles, smooth riverstone rocks, honed granite and practical porcelain create a great textural palette that is soothing and inviting. The symmetrical vanities were anchored on the wall to make the floorplan feel more open and the clever use of space under the sink maximizes cabinet space. Oversize La Cava vessels perfectly balance the vanity tops and bright chrome accents in the plumbing components and vanity hardware adds just enough of a sparkle. Photo by Pete Maric.
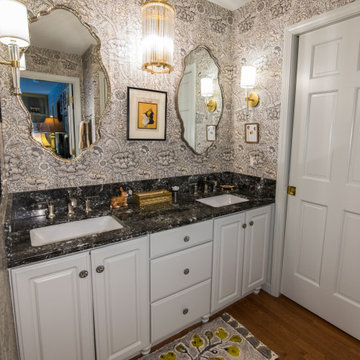
The original vanity was in good shape, so it was reused but updated with a fresh coat of paint and the addition of bun feet to give it a more furniture-like feel.
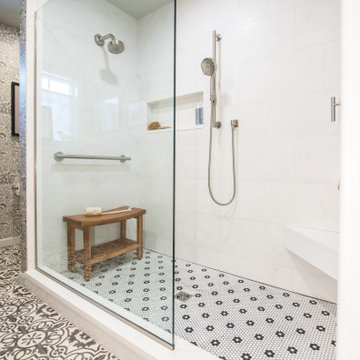
A single glass panel and wide opening make getting into and out of this crisp, clean shower easy while keeping the small space from feeling closed in.
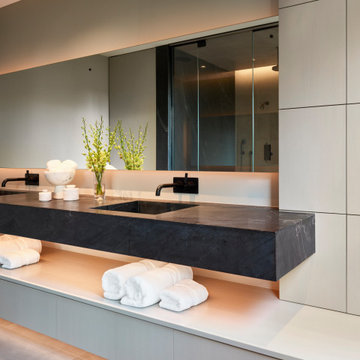
This primary bath features an asymmetrical design combining stained white oak custom cabinetry which is a beautiful compliment to the integrated black soapstone sink, back lit custom expansive mirror, and additional accent lighting under the cabinetry drawers. The linear design features multiple layers for visual interest and a unique concealed panel which opens to the laundry room for quick deposit of towels and clothing for washing.
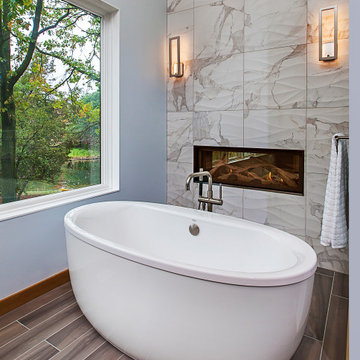
This soaking tub sits next to a two-sided fireplace set in the wall between the master bath and the master bedroom. The tub overlooks a large panoramic view of this beautiful country setting. All in all the perfect place to unwind. This custom home was designed and built by Meadowlark Design + Build. Photography by Jeff Garland
615 Billeder af badeværelse med gulv af porcelænsfliser og bordplade i sæbesten
6
