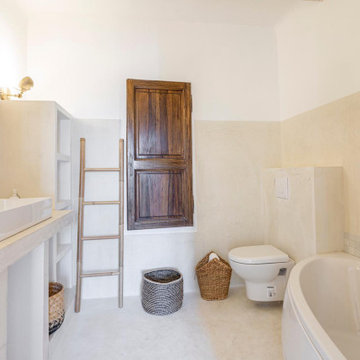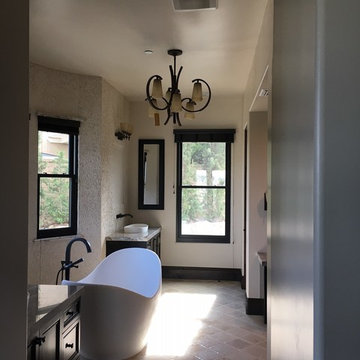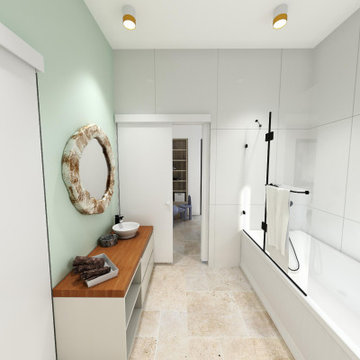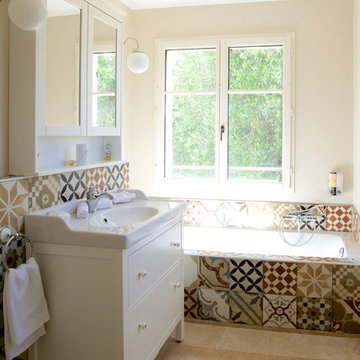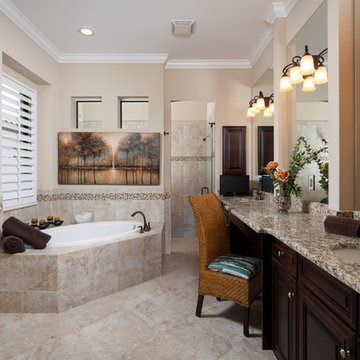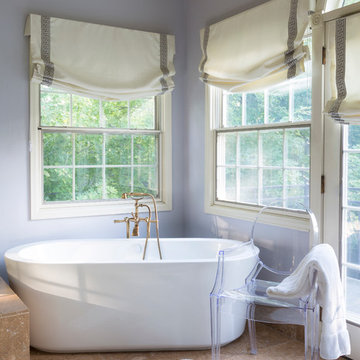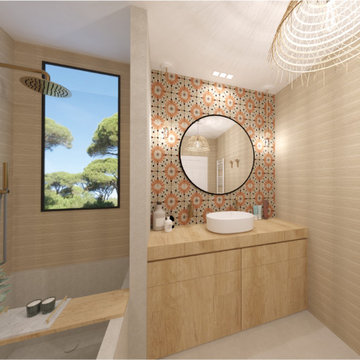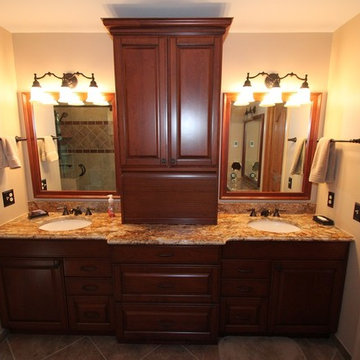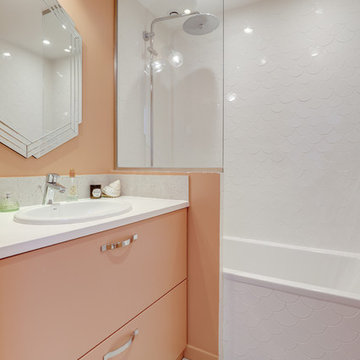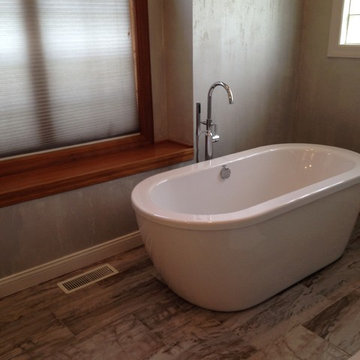188 Billeder af badeværelse med gulv af terracotta fliser og beige gulv
Sorteret efter:
Budget
Sorter efter:Populær i dag
41 - 60 af 188 billeder
Item 1 ud af 3
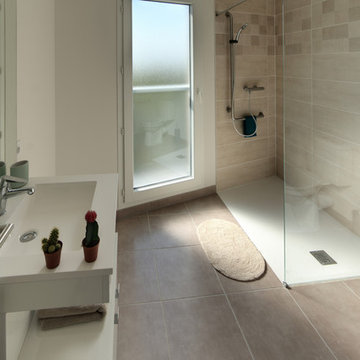
Salle d'eau des appartements
©Georges-Henri Cateland - VisionAir
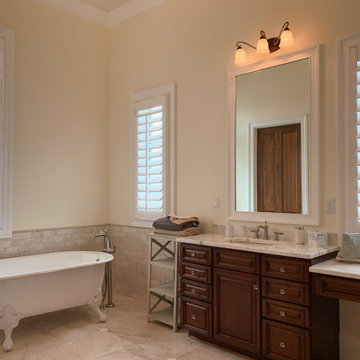
Retreat in luxury with Acadia's popular solid wood plantation shutters proudly Made in the USA.
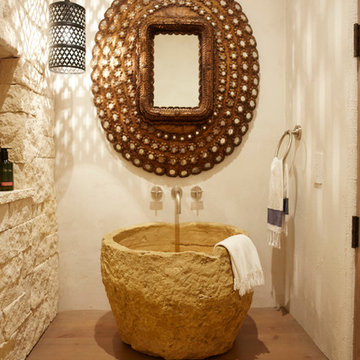
A small hallway closet was converted into a powder room. A large chunk of wood was elevated and lit underneath to give the illusion of a larger room. The Moroccan light fixture and mirror complete the look. A large piece of stone was carved to create a unique vessel sink.
Photo Credit: Chris Leschinsky
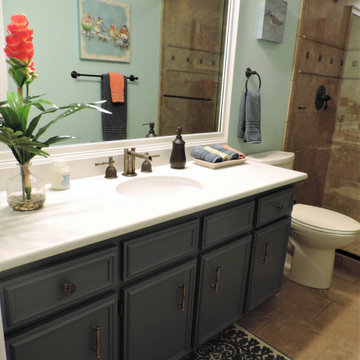
This coastal inspired Hall/Guest Bathroom was transformed with just a new wall paint color, vanity color, counter top & accessories!
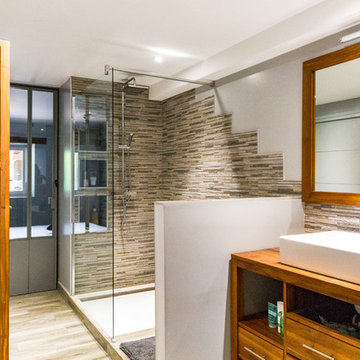
Ayant la superficie nécessaire, nous avons pu installer une douche XXL ainsi qu'une baignoire d'angle dans la salle de bains. Le choix d'une simple vasque posée sur un meuble en teck a été fait à la demande des propriétaires qui ne souhaitaient pas de double vasque. la douche s'appuie sue un conduit de cheminée ce qui a permis la création de 3 niches. En déposant l'ancien carrelage , nous avons découvert le mur en pierre au dessus de la baignoire. Il a été nettoyé, rejointé et traité contre l'humidité. La porte verrière permet de communiquer avec la chambre et apporte un peu de lumière naturelle à la pièce.
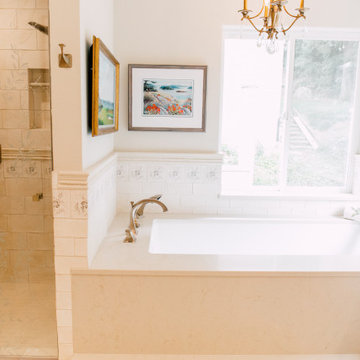
The master bathroom was redesigned and reconfigured for a more updated feel. We used custom handmade tiles and beautiful Lux Gold fixtures. The vanity has outlets in the upper cabinets to keep appliances hidden as well as a laundry basket pull out in the lower right cabinets. We disguised the front by making it look like the drawers on the opposite side.
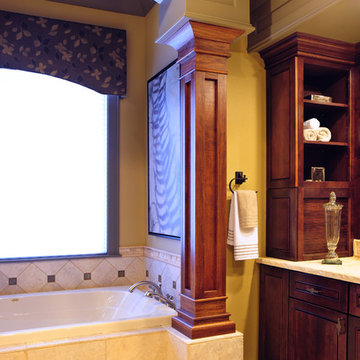
A few years back we had the opportunity to take on this custom traditional transitional ranch style project in Auburn. This home has so many exciting traits we are excited for you to see; a large open kitchen with TWO island and custom in house lighting design, solid surfaces in kitchen and bathrooms, a media/bar room, detailed and painted interior millwork, exercise room, children's wing for their bedrooms and own garage, and a large outdoor living space with a kitchen. The design process was extensive with several different materials mixed together.
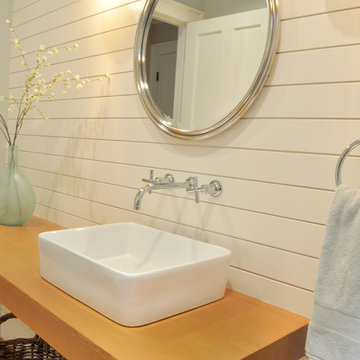
The original kitchen featured an island that divided the space and was out of scale for the space, the tile and countertops that were dated. Our goal was to create an inviting kitchen for gatherings, and integrate our clients color palette without doing a complete kitchen remodel. We designed a new island with high gloss paint finish in turquoise, added new quartz countertops, subway and sea glass tile, vent hood, light fixtures, farm style sink, faucet and cabinet hardware. The space is now open and offers plenty of space to cook and entertain.
Keeping our environment in mind and sustainable design approach, we recycled the original Island and countertops to 2nd Used Seattle.
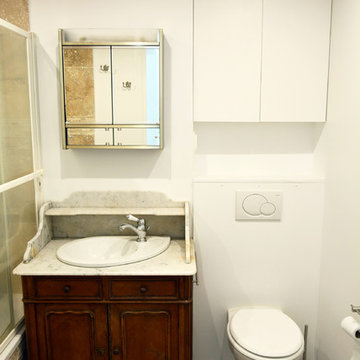
Le carrelage travertin en pierre accentue la richesse de la nature, de la campagne. Une coiffeuse chinée sur internet et restaurée a été transformée en meuble vas que de salle de bain.
Les murs immaculés de blanc permettent de mettre en évidence la richesse du bois de la coiffeuse et du carrelage travertin.
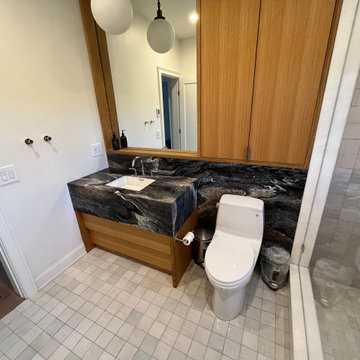
Fully Renovated Bathroom with Walk-in Shower, Tile Niche, Heated Floors, Custom Vanity and Custom Granite Countertop
188 Billeder af badeværelse med gulv af terracotta fliser og beige gulv
3
