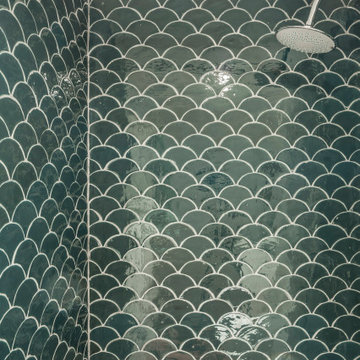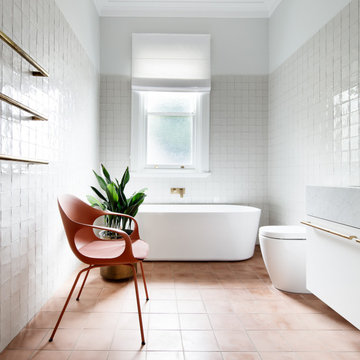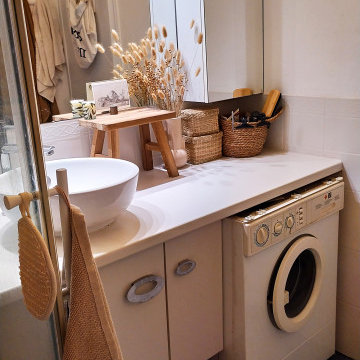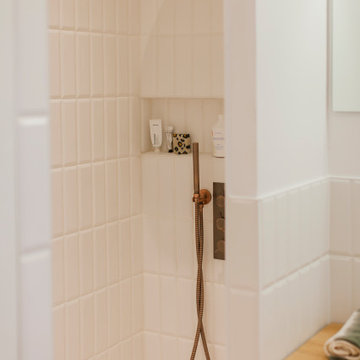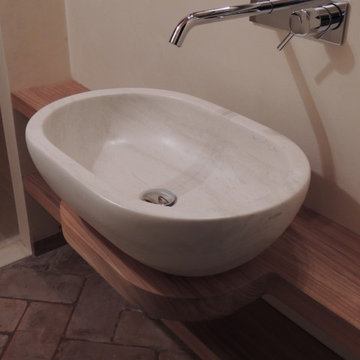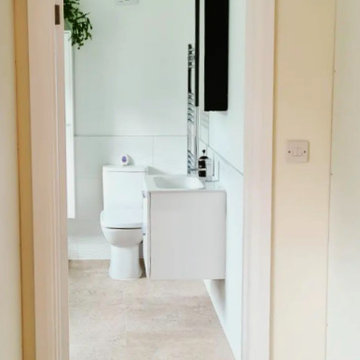116 Billeder af badeværelse med gulv af terracotta fliser og væghængt vask
Sorteret efter:
Budget
Sorter efter:Populær i dag
41 - 60 af 116 billeder
Item 1 ud af 3
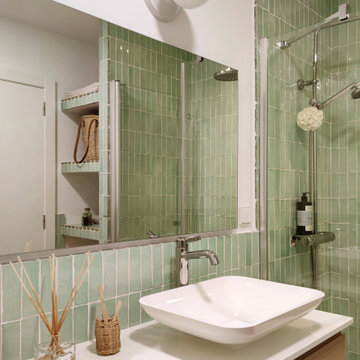
Questo progetto comprendeva la ristrutturazione dei 3 bagni di una casa vacanza. In ogni bagno abbiamo utilizzato gli stessi materiali ed elementi per dare una continuità al nostro intervento: piastrelle smaltate a mano per i rivestimenti, mattonelle in cotto per i pavimenti, silestone per il piano, lampade da parete in ceramica e box doccia con scaffalatura in muratura. Per differenziali, abbiamo scelto un colore di smalto diverso per ogni bagno: beige per il bagno-lavanderia, verde acquamarina per il bagno della camera padronale e senape per il bagno invitati.
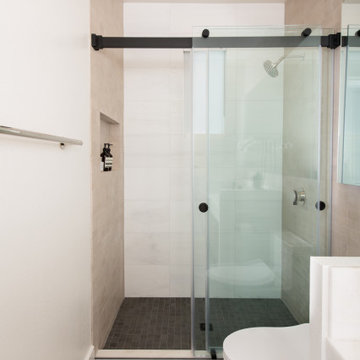
This black bathroom tile is completed with a charcoal grout which adds unique detail and dimension to this space.
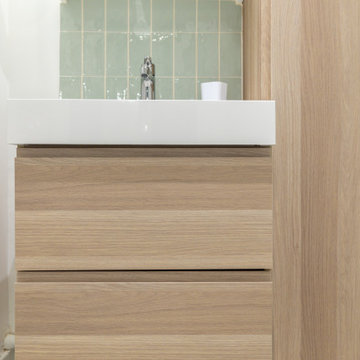
Notre cliente avait un tout petit budget pour rénover complètement ce studio de 18M2. Un défi!
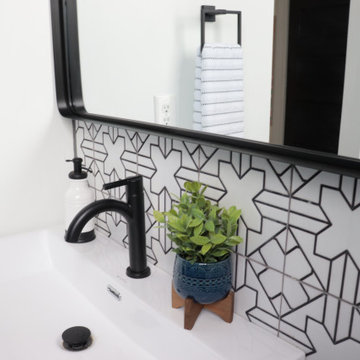
We gut renovated this bathroom down to the studs. We kept the layout but used Fireclay tiles to bring a fresh and functional perspective.
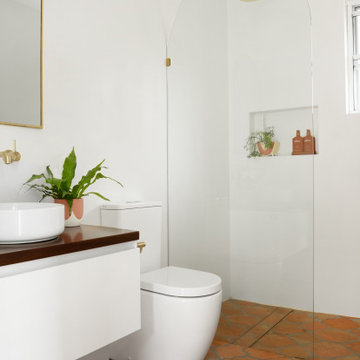
Photography by The Design Villa ( villastyling)
This earthy bathroom features handmade terracotta tiles and polished plaster walls, beautifully accented by brass fittings. The vanity and tiles were sourced by QEBs on the Sunshine Coast and the custom shower screen was done by Darrell at Suncoast Shower and Security Screens.
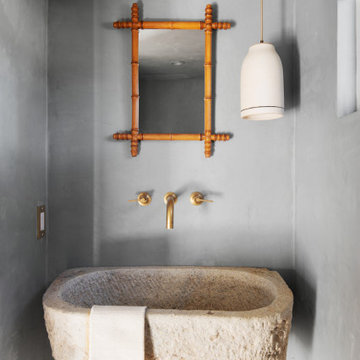
Location: Santa Ynez, CA // Type: Remodel & New Construction // Architect: Salt Architect // Designer: Rita Chan Interiors // Lanscape: Bosky // #RanchoRefugioSY
---
Featured in Sunset, Domino, Remodelista, Modern Luxury Interiors
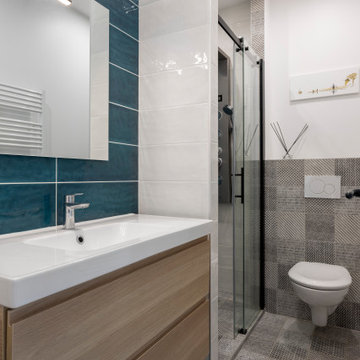
La salle de douche du niveau de la chambre parentale. Elle a une belle vasque, une douche à l'italienne et son wc suspendu.
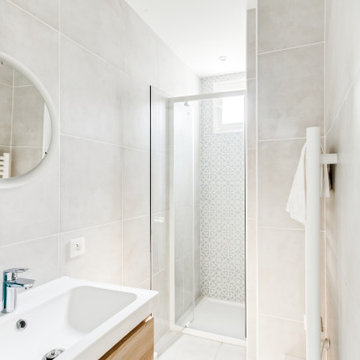
Cet appartement de 65m2, tout en longueur et desservi par un grand couloir n'avait pas été rénové depuis les années 60. Les espaces étaient mal agencés, il ne disposait que d'une seule chambre, d'une cuisine fermé, d'un double séjour et d'une salle d'eau avec WC non séparé.
L'enjeu était d'y créer un T4 et donc de rajouter 2 chambres supplémentaires ! La structure en béton dite "poteaux / poutres" nous a permis d'abattre de nombreuses cloisons.
L'ensemble des surfaces ont été rénovées, la cuisine à rejoint la pièce de vie, le WC à retrouvé son indépendance et de grandes chambres ont été crées.
J'ai apporté un soin particulier à la luminosité de cet appartement, et ce, dès l'entrée grâce à l'installation d'une verrière qui éclaircie et modernise l'ensemble des espaces communicants.
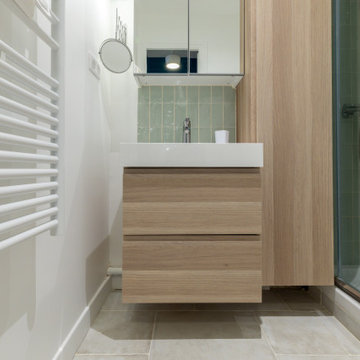
Notre cliente avait un tout petit budget pour rénover complètement ce studio de 18M2. Un défi!
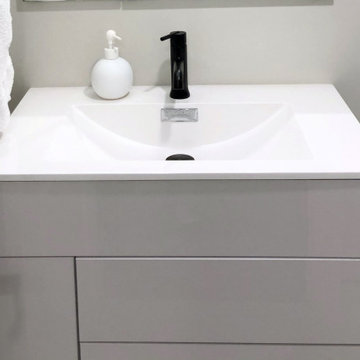
Simple yet classic and so easy to clean, this basement bathroom has the high contrast of black and white to really appeal to this client.
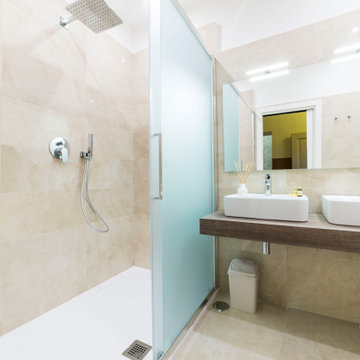
Pareti affrescate e soffitto con tele decorate per questa suite realizzata in un palazzo storico del centro storico di Salerno
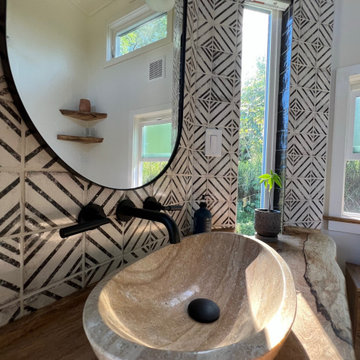
This Paradise Model ATU is extra tall and grand! As you would in you have a couch for lounging, a 6 drawer dresser for clothing, and a seating area and closet that mirrors the kitchen. Quartz countertops waterfall over the side of the cabinets encasing them in stone. The custom kitchen cabinetry is sealed in a clear coat keeping the wood tone light. Black hardware accents with contrast to the light wood. A main-floor bedroom- no crawling in and out of bed. The wallpaper was an owner request; what do you think of their choice?
The bathroom has natural edge Hawaiian mango wood slabs spanning the length of the bump-out: the vanity countertop and the shelf beneath. The entire bump-out-side wall is tiled floor to ceiling with a diamond print pattern. The shower follows the high contrast trend with one white wall and one black wall in matching square pearl finish. The warmth of the terra cotta floor adds earthy warmth that gives life to the wood. 3 wall lights hang down illuminating the vanity, though durning the day, you likely wont need it with the natural light shining in from two perfect angled long windows.
This Paradise model was way customized. The biggest alterations were to remove the loft altogether and have one consistent roofline throughout. We were able to make the kitchen windows a bit taller because there was no loft we had to stay below over the kitchen. This ATU was perfect for an extra tall person. After editing out a loft, we had these big interior walls to work with and although we always have the high-up octagon windows on the interior walls to keep thing light and the flow coming through, we took it a step (or should I say foot) further and made the french pocket doors extra tall. This also made the shower wall tile and shower head extra tall. We added another ceiling fan above the kitchen and when all of those awning windows are opened up, all the hot air goes right up and out.
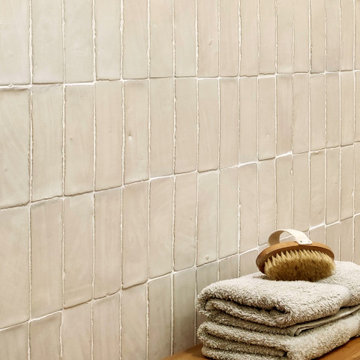
Questo progetto comprendeva la ristrutturazione dei 3 bagni di una casa vacanza. In ogni bagno abbiamo utilizzato gli stessi materiali ed elementi per dare una continuità al nostro intervento: piastrelle smaltate a mano per i rivestimenti, mattonelle in cotto per i pavimenti, silestone per il piano, lampade da parete in ceramica e box doccia con scaffalatura in muratura. Per differenziali, abbiamo scelto un colore di smalto diverso per ogni bagno: beige per il bagno-lavanderia, verde acquamarina per il bagno della camera padronale e senape per il bagno invitati.

This Paradise Model ATU is extra tall and grand! As you would in you have a couch for lounging, a 6 drawer dresser for clothing, and a seating area and closet that mirrors the kitchen. Quartz countertops waterfall over the side of the cabinets encasing them in stone. The custom kitchen cabinetry is sealed in a clear coat keeping the wood tone light. Black hardware accents with contrast to the light wood. A main-floor bedroom- no crawling in and out of bed. The wallpaper was an owner request; what do you think of their choice?
The bathroom has natural edge Hawaiian mango wood slabs spanning the length of the bump-out: the vanity countertop and the shelf beneath. The entire bump-out-side wall is tiled floor to ceiling with a diamond print pattern. The shower follows the high contrast trend with one white wall and one black wall in matching square pearl finish. The warmth of the terra cotta floor adds earthy warmth that gives life to the wood. 3 wall lights hang down illuminating the vanity, though durning the day, you likely wont need it with the natural light shining in from two perfect angled long windows.
This Paradise model was way customized. The biggest alterations were to remove the loft altogether and have one consistent roofline throughout. We were able to make the kitchen windows a bit taller because there was no loft we had to stay below over the kitchen. This ATU was perfect for an extra tall person. After editing out a loft, we had these big interior walls to work with and although we always have the high-up octagon windows on the interior walls to keep thing light and the flow coming through, we took it a step (or should I say foot) further and made the french pocket doors extra tall. This also made the shower wall tile and shower head extra tall. We added another ceiling fan above the kitchen and when all of those awning windows are opened up, all the hot air goes right up and out.
116 Billeder af badeværelse med gulv af terracotta fliser og væghængt vask
3
