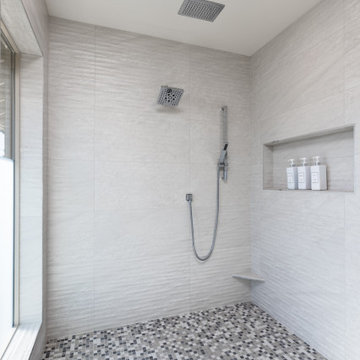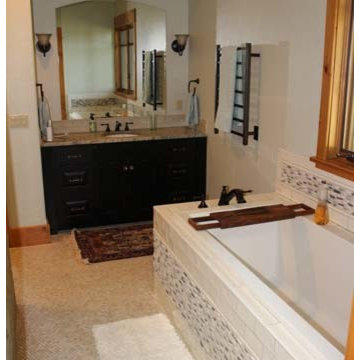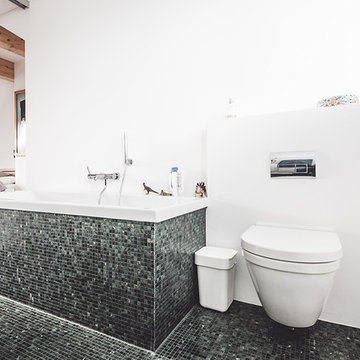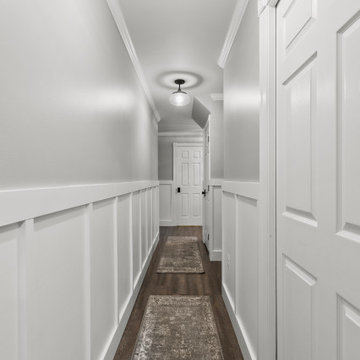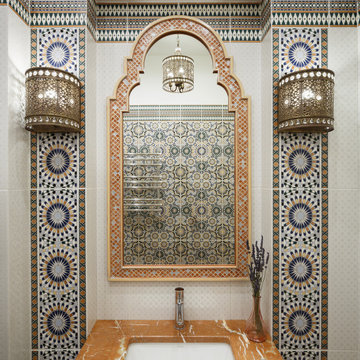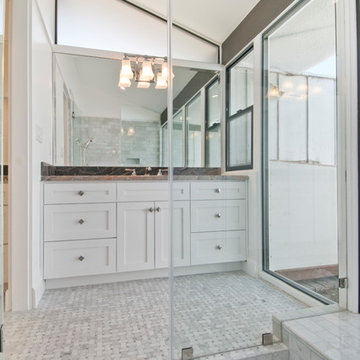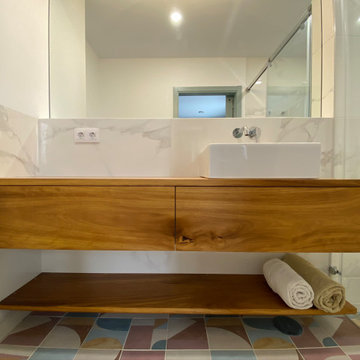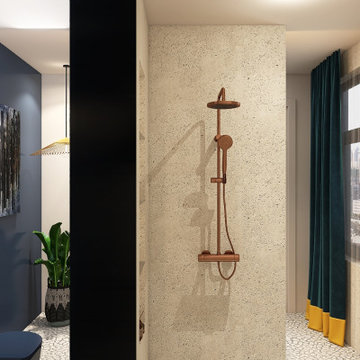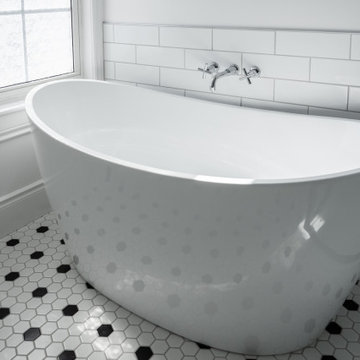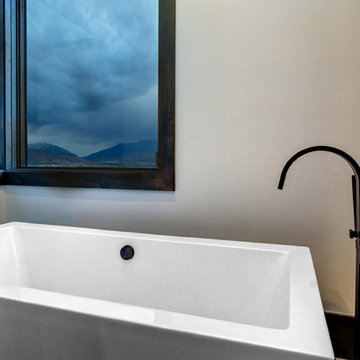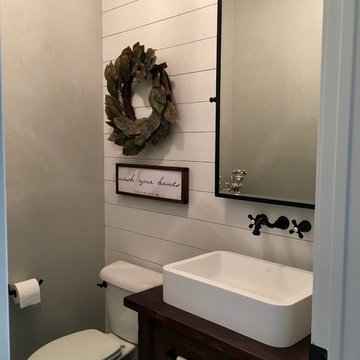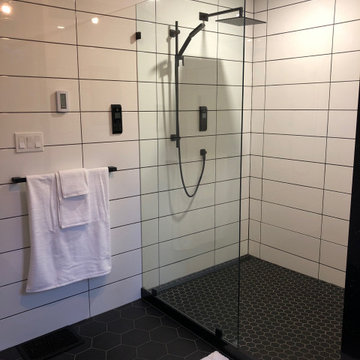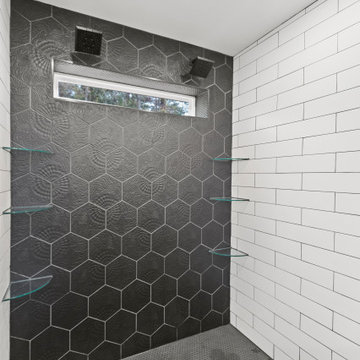230 Billeder af badeværelse med gulv med mosaikfliser og brun bordplade
Sorteret efter:
Budget
Sorter efter:Populær i dag
181 - 200 af 230 billeder
Item 1 ud af 3
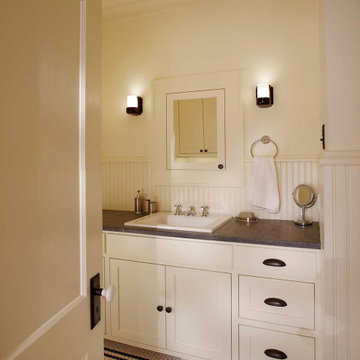
The original floorplan featured only one bathroom. To create a new master bathroom in the original footprint of the home, Blackline Renovations creatively repurposed existing storage space and part of the enclosed the porch. Then the bathroom was updated with traditional finishes to match the era of the home. These details included traditional subway tile on the shower walls, small hex mosaic tile flooring with a thin, black border, polished chrome fixtures with bronze hardware, period lighting, and a neutral color palate.
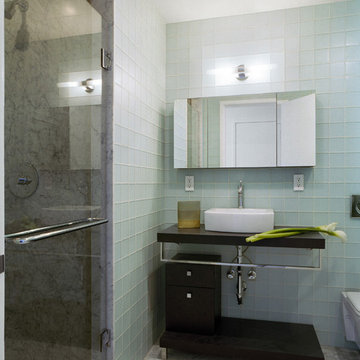
Duplex renovation - A master bath was created where the original upper floor kitchen was located.
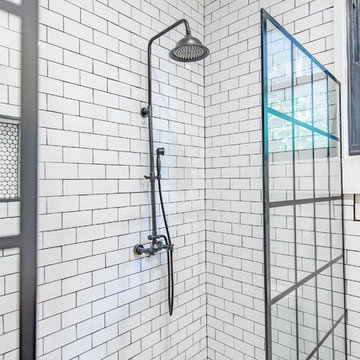
Stunning renovated bathroom staged to sell in a 1920s bungalow in Atlanta's Old Fourth Ward.
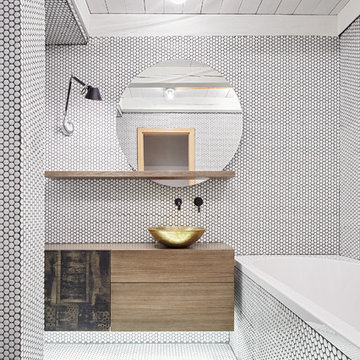
Dagmar Štěpánová diseñó de 2 pequeños baños en un apartamento dúplex en Praga Vinohrady.
El baño blanco refleja el espíritu del minimalismo, mientras que el baño gris es más cercano al estilo industrial.
Dagmar Štěpánová diseñó de 2 pequeños baños en un apartamento dúplex en Praga Vinohrady. El baño blanco refleja el espíritu del minimalismo, mientras que el baño gris es más cercano al estilo industrial.
Para ambos baños ha decidido apostar por revestimiento de mosaico Hisbalit. En el minimalista apuesta por el formato redondo y en el industrial opta por el cuadrado.

Talk about your small spaces. In this case we had to squeeze a full bath into a powder room-sized room of only 5’ x 7’. The ceiling height also comes into play sloping downward from 90” to 71” under the roof of a second floor dormer in this Cape-style home.
We stripped the room bare and scrutinized how we could minimize the visual impact of each necessary bathroom utility. The bathroom was transitioning along with its occupant from young boy to teenager. The existing bathtub and shower curtain by far took up the most visual space within the room. Eliminating the tub and introducing a curbless shower with sliding glass shower doors greatly enlarged the room. Now that the floor seamlessly flows through out the room it magically feels larger. We further enhanced this concept with a floating vanity. Although a bit smaller than before, it along with the new wall-mounted medicine cabinet sufficiently handles all storage needs. We chose a comfort height toilet with a short tank so that we could extend the wood countertop completely across the sink wall. The longer countertop creates opportunity for decorative effects while creating the illusion of a larger space. Floating shelves to the right of the vanity house more nooks for storage and hide a pop-out electrical outlet.
The clefted slate target wall in the shower sets up the modern yet rustic aesthetic of this bathroom, further enhanced by a chipped high gloss stone floor and wire brushed wood countertop. I think it is the style and placement of the wall sconces (rated for wet environments) that really make this space unique. White ceiling tile keeps the shower area functional while allowing us to extend the white along the rest of the ceiling and partially down the sink wall – again a room-expanding trick.
This is a small room that makes a big splash!
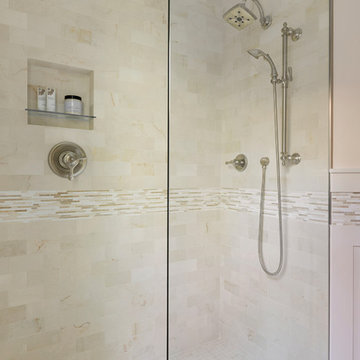
Our client has a wonderful 1940's home in South Minneapolis. While the home has lots of charm, the tiny main level bathroom was in need of a remodel. We removed the tub/shower and created a curb-less shower to remove as many visual barriers as possible. We created a custom vanity that was more shallow than average in order to maximize the walking space within the bathroom. A simple glass panel from floor to ceiling keeps the water in the shower. The tile backsplash from the vanity area runs all the way around the bathroom as an added detail and also allowed us to have protection from the water at the vanity without taking up precious countertop space. We reused the original light fixture and added a frosted band around the mirror for an extra touch.
Photos by Spacecrafting Photography
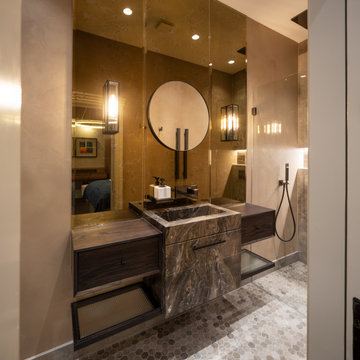
Floors tiled in 'Lombardo' hexagon mosaic honed marble from Artisans of Devizes | Shower wall tiled in 'Lombardo' large format honed marble from Artisans of Devizes | Brassware is by Gessi in the finish 706 (Blackened Chrome) | Bronze mirror feature wall comprised of 3 bevelled panels | Custom vanity unit and cabinetry made by Luxe Projects London | Stone sink fabricated by AC Stone & Ceramic out of Oribico marble
230 Billeder af badeværelse med gulv med mosaikfliser og brun bordplade
10
