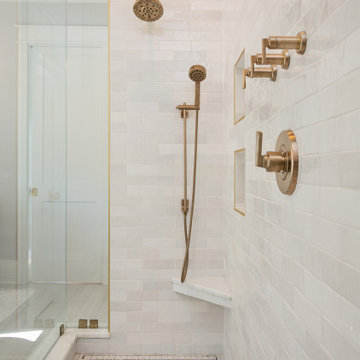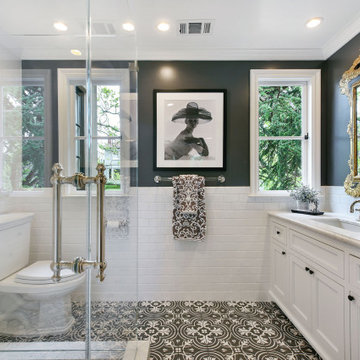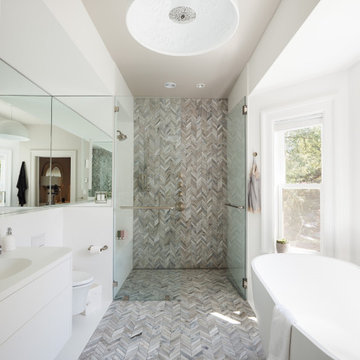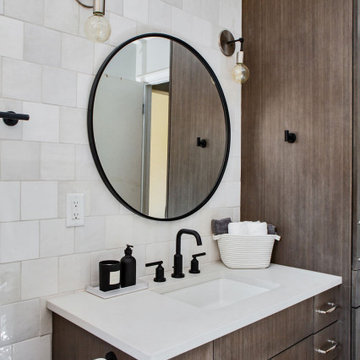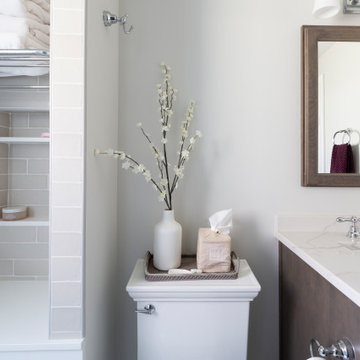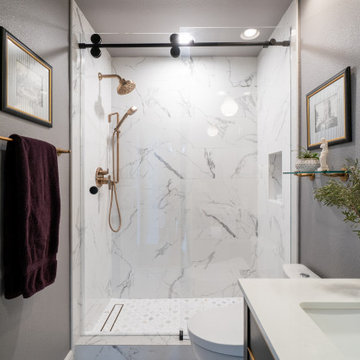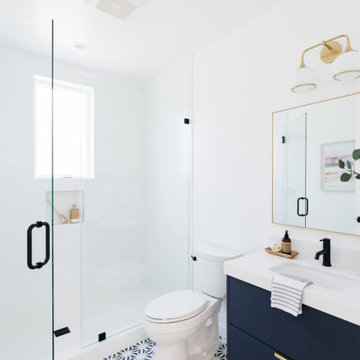2.707 Billeder af badeværelse med gulv med mosaikfliser og enkel vask
Sorteret efter:
Budget
Sorter efter:Populær i dag
161 - 180 af 2.707 billeder
Item 1 ud af 3

This basement remodel held special significance for an expectant young couple eager to adapt their home for a growing family. Facing the challenge of an open layout that lacked functionality, our team delivered a complete transformation.
The project's scope involved reframing the layout of the entire basement, installing plumbing for a new bathroom, modifying the stairs for code compliance, and adding an egress window to create a livable bedroom. The redesigned space now features a guest bedroom, a fully finished bathroom, a cozy living room, a practical laundry area, and private, separate office spaces. The primary objective was to create a harmonious, open flow while ensuring privacy—a vital aspect for the couple. The final result respects the original character of the house, while enhancing functionality for the evolving needs of the homeowners expanding family.

Introducing this stunning master bathroom within the luxurious Riverside Drive apartment in Manhattan, NY, that features a captivating design in harmony with the exquisite Riverside Drive Powder Room. This remarkable space combines the traditional elements found in the powder room with modern amenities, creating an opulent sanctuary where residents can unwind in style.
The bespoke tiling, identical to that in the powder room, envelopes the master bathroom from floor to ceiling, showcasing intricate patterns and textures that infuse the space with a rich, timeless appeal. The custom tile work is a testament to the skill and dedication of the tradesmen who painstakingly installed each piece to perfection.
A key highlight of this master bathroom is the set of sleek sliding glass doors that effortlessly blend form and function. These doors provide a seamless transition between spaces, while their transparency allows for an unobstructed view of the breathtaking custom tile work.
The hand-carved wooden vanity adds a touch of organic warmth to the room, complementing the traditional aesthetic established by the bespoke tiling and floral green wallpaper found in the powder room. This exquisite piece showcases the fine craftsmanship and attention to detail that has gone into creating this luxurious retreat.
Adding an element of modern convenience is the full-wall medicine cabinet, which boasts anti-fog technology and Bluetooth settings. These cutting-edge features ensure that the cabinet remains pristine and functional at all times, offering an optimal experience for the residents.
The coordinating master bathroom and powder room in this Riverside Drive apartment come together to create an enchanting oasis in the heart of Manhattan, NY. The fusion of traditional design elements with contemporary amenities has resulted in a sophisticated and inviting space that embodies the essence of luxury living in the city that never sleeps.
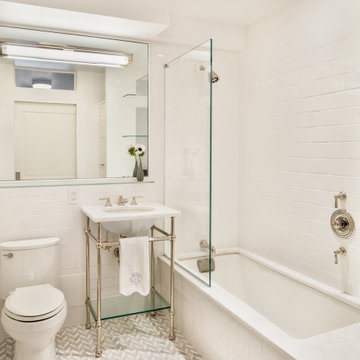
A closet sized "master" bath grows up into a real master bath with ensuite closet. Light and bright and spacious.
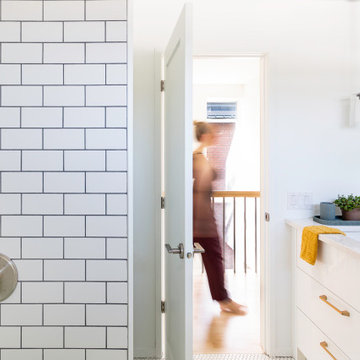
Clerestory windows bathe this 3 piece bathroom in natural light while maintaining visual privacy. Penny tile on the floor and subway tile on the wall create a uniform texture throughout the space that is accented with a coloured shower niche and the gold cabinet pulls.

Photographs by Julia Dags | Copyright © 2019 Happily Eva After, Inc. All Rights Reserved.
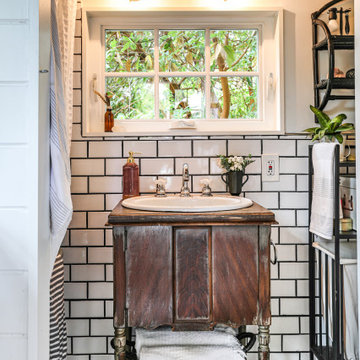
A modern-meets-vintage farmhouse-style tiny house designed and built by Parlour & Palm in Portland, Oregon. This adorable space may be small, but it is mighty, and includes a kitchen, bathroom, living room, sleeping loft, and outdoor deck. Many of the features - including cabinets, shelves, hardware, lighting, furniture, and outlet covers - are salvaged and recycled.
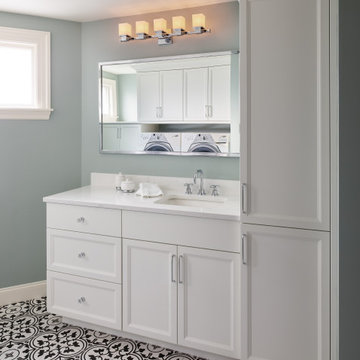
This hall bathroom doubles as a laundry room. Reflected in the vanity mirror, we see a creative cabinetry that allows natural light to pour in, while providing immense storage on the laundry side. The black and white large patterned floor tile pops against the custom white cabinetry, adding a fresh whimsical feel. The walls are painted a favorite in Light Blue by Farrow & Ball.
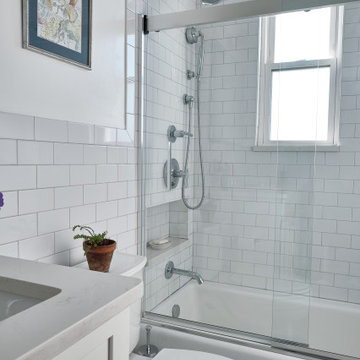
An outdated 1920's bathroom in Bayside Queens was turned into a refreshed, classic and timeless space that utilized the very limited space to its maximum capacity. The cabinets were once outdated and a dark brown that made the space look even smaller. Now, they are a bright white, accompanied by white subway tile, a light quartzite countertop and polished chrome hardware throughout. What made all the difference was the use of the tiny hex tile floors. We were also diligent to keep the shower enclosure a clear glass and stainless steel.
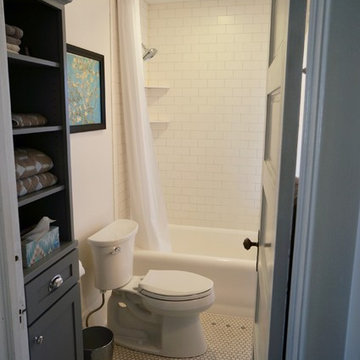
These homeowners wanted to freshen up their master bath and at the same time, improve it's overall function and retain/accentuate it's vintage qualities. There was nothing wrong with the hex tile floor, toilet, or vintage tub. The toilet was repurposed, the floor was cleaned up, and the tub refinished. Cabinetry and vintage trim was added in critical locations along with a new, taller one-sink vanity. Removing an overlay revealed a beautiful vintage door leading to storage space under the East roof. Photos by Greg Schmidt. Cabinets by Housecraft Remodeling.
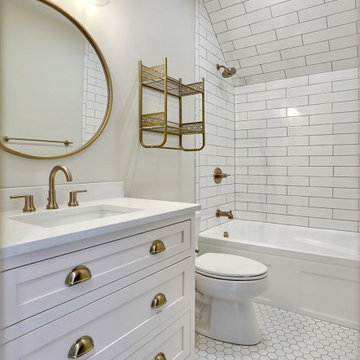
One bedroom features a private bathroom that is decorated with white subway tile, a light rose colored vanity, and brushed brass accents.

Interior: Kitchen Studio of Glen Ellyn
Photography: Michael Alan Kaskel
Vanity: Woodland Cabinetry
2.707 Billeder af badeværelse med gulv med mosaikfliser og enkel vask
9
