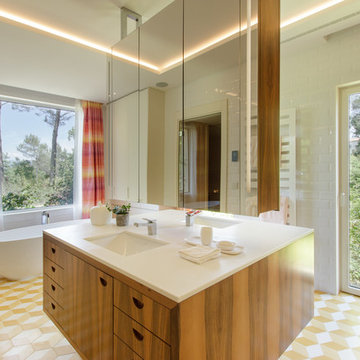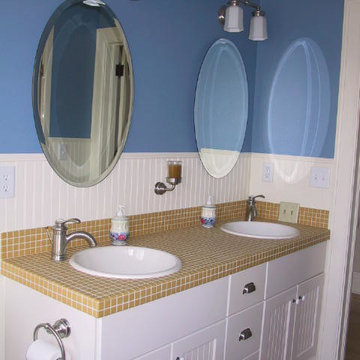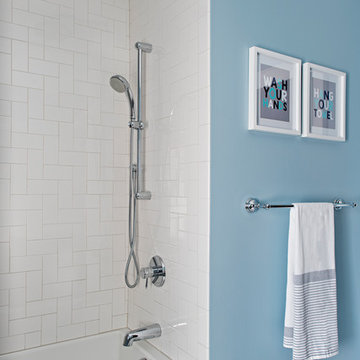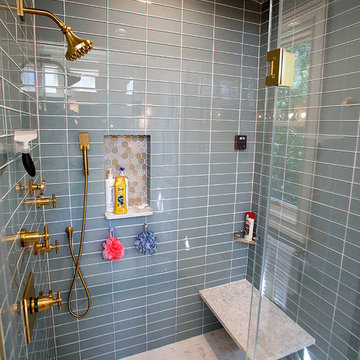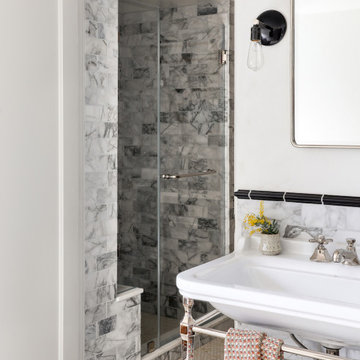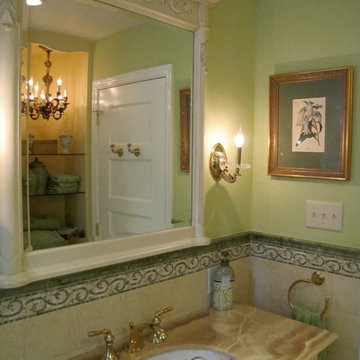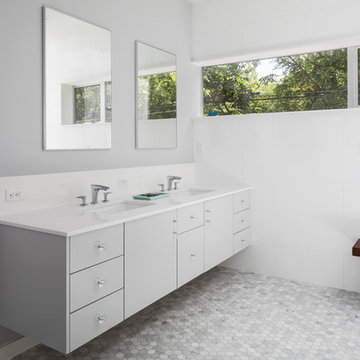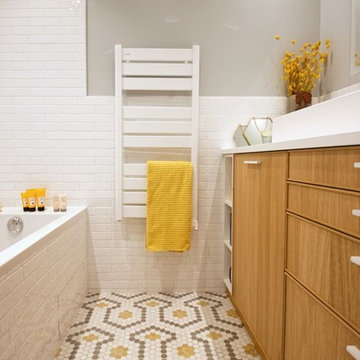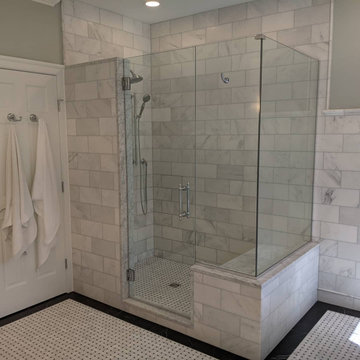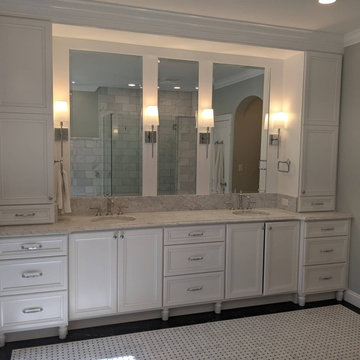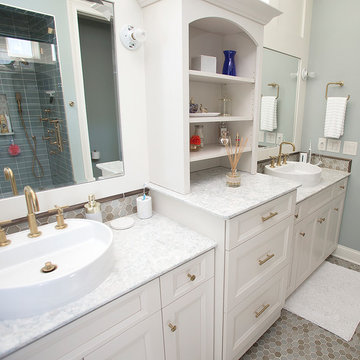39 Billeder af badeværelse med gulv med mosaikfliser og gult gulv
Sorteret efter:
Budget
Sorter efter:Populær i dag
1 - 20 af 39 billeder
Item 1 ud af 3
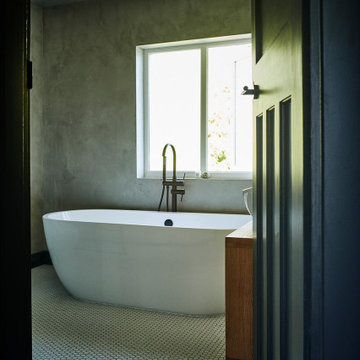
Hexagonal mosaic tiles laid over underfloor heating cover the floor surface, which drains away to the corner of the wet-room shower area.
Polished Marmorino Venetian plaster covers the walls and ceiling creating both stillness and movement in mottled Heather-Grey tones, with natural Slate skirting bridging the floor and walls.
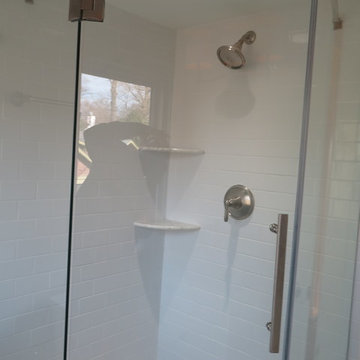
A small corner shower looks and feels larger because of the neo-angle frameless glass surround. Two small built in shelves are ideal for storing necessities.
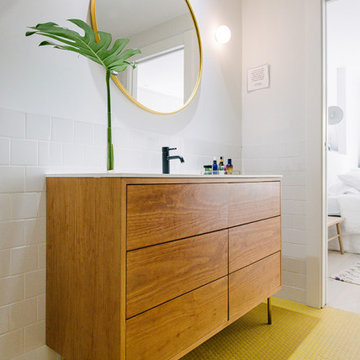
Las claves del cuarto de baño, suelo amarillo de hisbalit, azulejos blancos y sencillos y la grifería en negro.
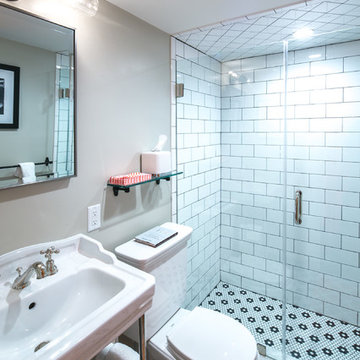
This apartment, in the heart of Princeton, is exactly what every Princeton University fan dreams of having! The Princeton orange is bright and cheery.
Photo credits; Bryhn Design/Build
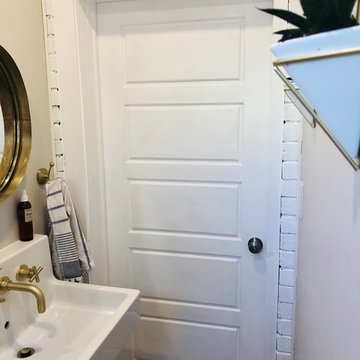
The client had purchased a semi-detached home in downtown Toronto and was looking to update things. Being quite handy the couple was able to do a significant amount to modernize the 100 year old home. However, the 3 bedroom, 1 bath [which was on the second floor] became to be a challenge for the growing family. This is where we came in to assist in implementing some additional functional space with limited size.
We took the existing covered porch and framed and insulated the whole space to add some interior square footage to the home. Then we were able to add a small but functional powder room and a foyer with new entry into the home to allow for more storage and a proper area to come into the home. The monochromatic colour scheme with a pop of metallic creates a warm and modern feel to this century home.
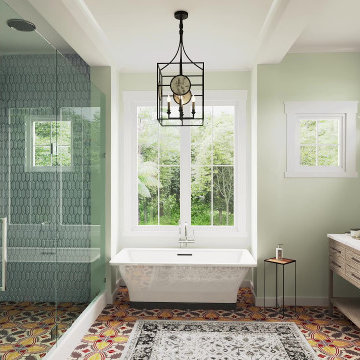
A look into the primary bathroom. We designed the floor plan such that the free standing tub would be centered with in the window bay. The hallway behind us is centered on the tub and windows, an leads back into the bedroom where a rear bay window is centered, as well.
The client choose to have wall tile added in the glass walk in shower. The blue contrasts with the yellow, reds and browns found in the floor tile. We used the same granite counter material and color that is used in the kitchen. We continued with the walls being painted a soft green color, to provide a sense of peace.
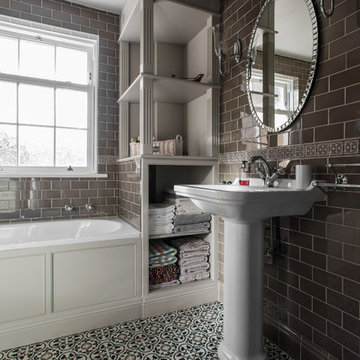
When a client visited our Sevenoaks showroom to enquire about a new kitchen little did we know that six months later we would have transformed her entire Sevenoaks home from a rather muddled house into a beautiful, functional family living space.
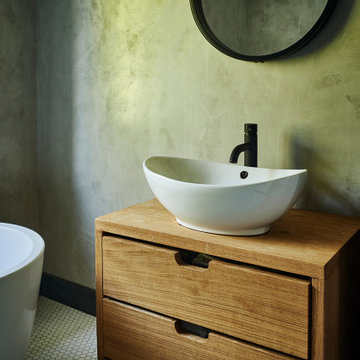
Solid English Oak with deep, soft close dovetailed drawers; our vanity unit floats above the floor, fixed to the wall, and features a hidden shaver socket. The Matte Black mixer tap matches the bath and shower faucets, in contrast to the White suite yet complimentary in shape and style.
39 Billeder af badeværelse med gulv med mosaikfliser og gult gulv
1

