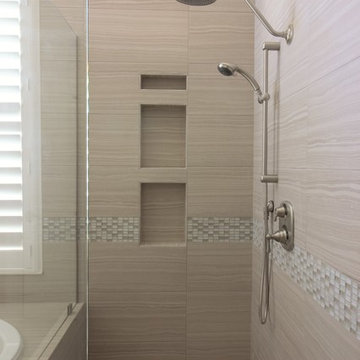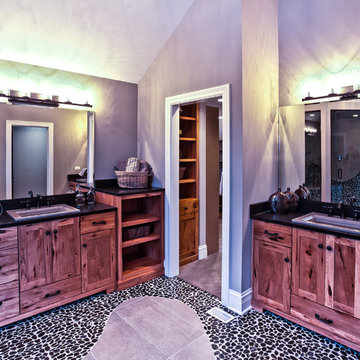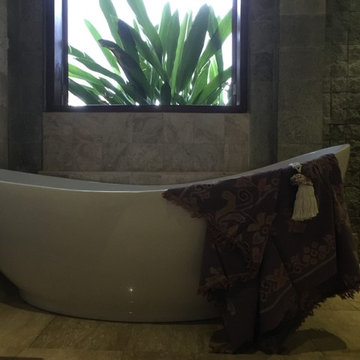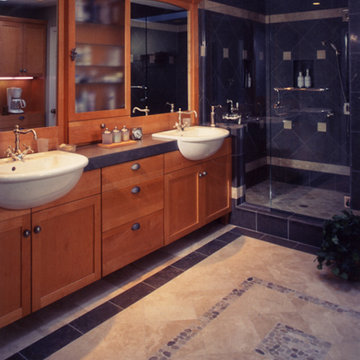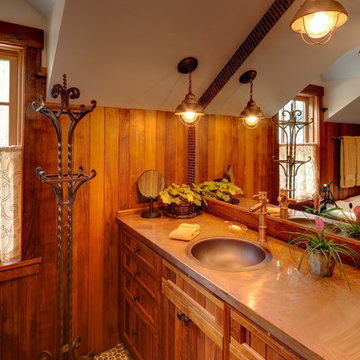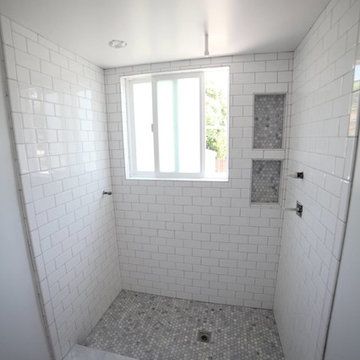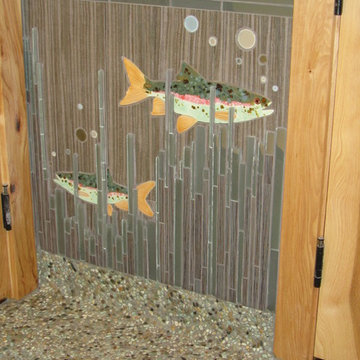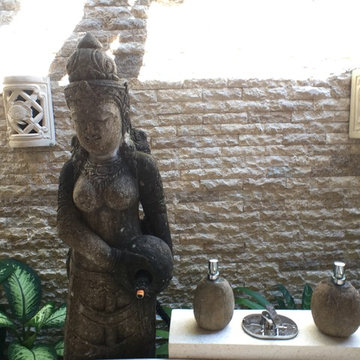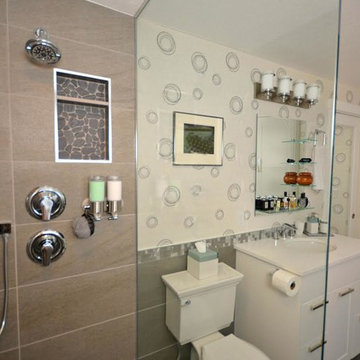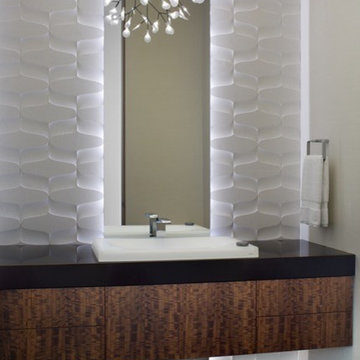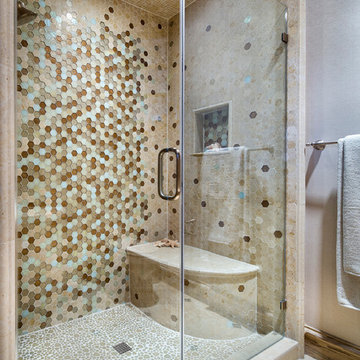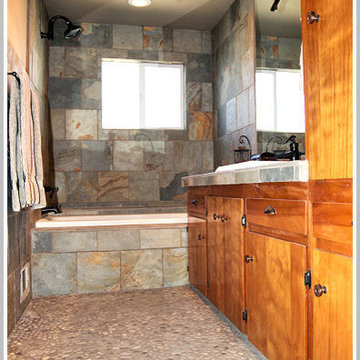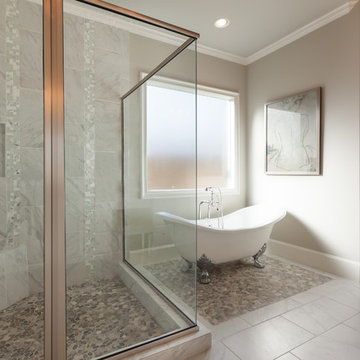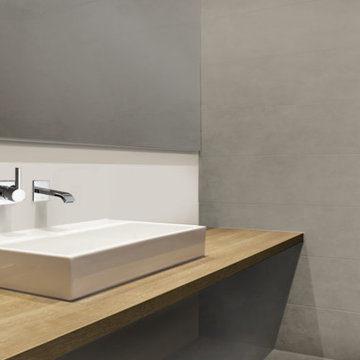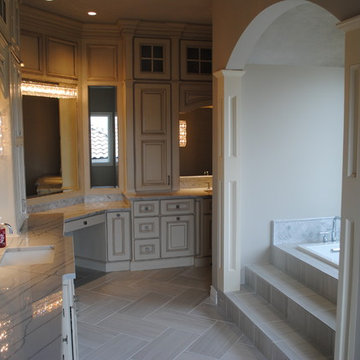312 Billeder af badeværelse med gulv med småstensfliser og en planlimet håndvask
Sorteret efter:
Budget
Sorter efter:Populær i dag
61 - 80 af 312 billeder
Item 1 ud af 3
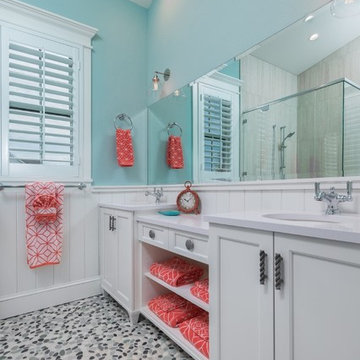
Cabinets - Brookhaven Edgemont Recessed - Nordic White - Paint on Maple
Photo by Jimmy White Photography
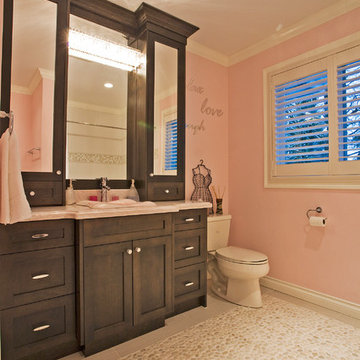
Daughter's ensuite with stone tile flooring and custom cabinets. Photos by Stevenson Design Works
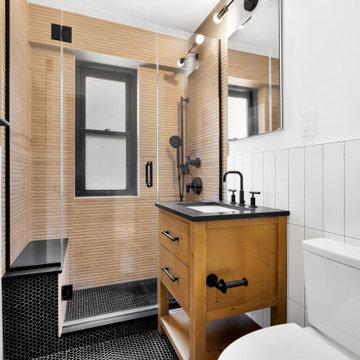
Wainscoting tile design in the shower area. The wooden vanity with black stone sink top ties together the matte black finishes throughout and black penny round tile.
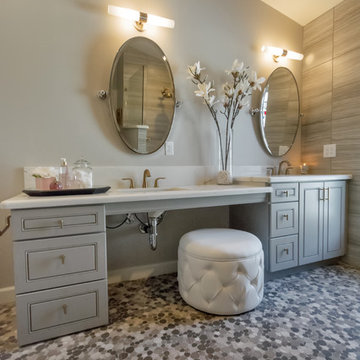
The Master Bathroom is a true beauty with flat pebble flooring throughout, zero threshold walk-in shower with pony wall and glass. Floor to ceiling tile complemented with Luxe Gold fixtures. The wheel chair friendly grey vanity was then complete with Nouveau Calcatta white quartz countertops adjustable mirrors and complete with the Luxe Gold hardware and faucets to match the shower fixtures.
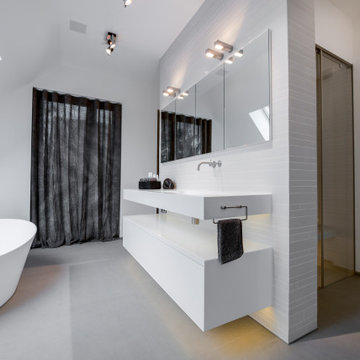
Dieses Masterbadezimmer lebt vom hell/dunkel Kontrast. Zentrum bildet die große, runde Badewanne, die halb in ein dunkles Holzmöbel eingelassen ist. Von dort aus geht der Blick frei in den Himmel. Gegenüber die reduzierte Waschtischanlage mit eingelassenem Spiegelschrank und losgelöstem Unterschrank um eine gewisse Leichtigkeit zu projizieren.
Dahinter in einer T-Lösung integriert die große SPA-Dusche, die als Hamam verwendet werden kann, und das WC.
ultramarin / frank jankowski fotografie
312 Billeder af badeværelse med gulv med småstensfliser og en planlimet håndvask
4
