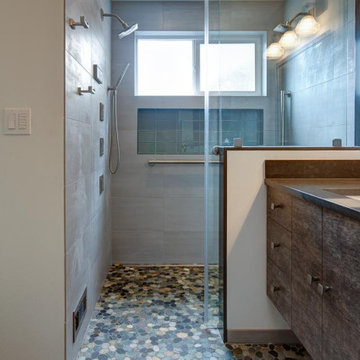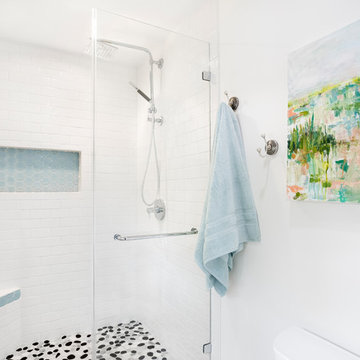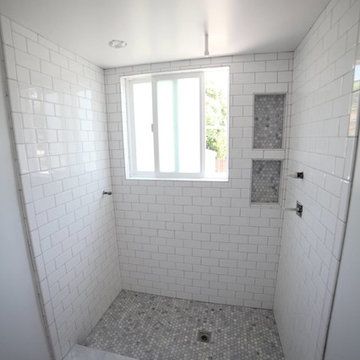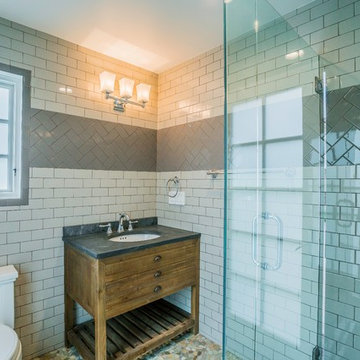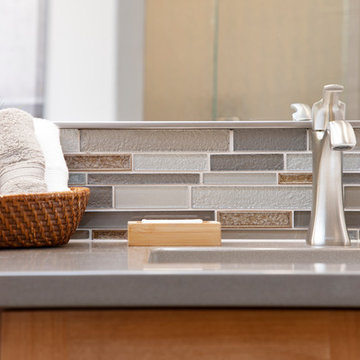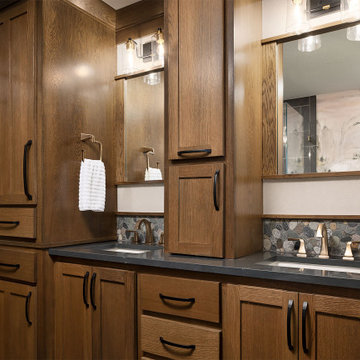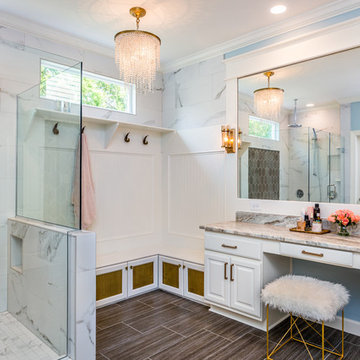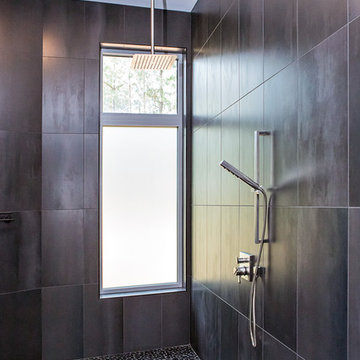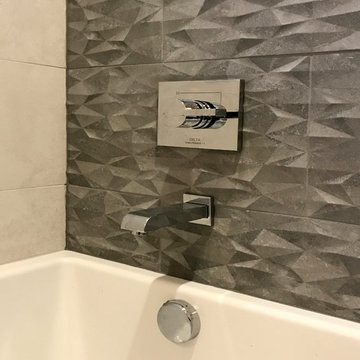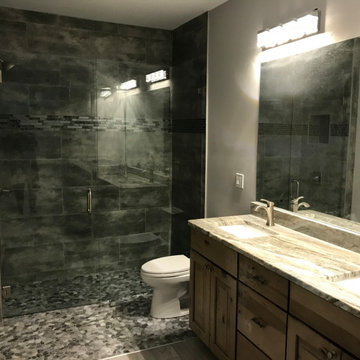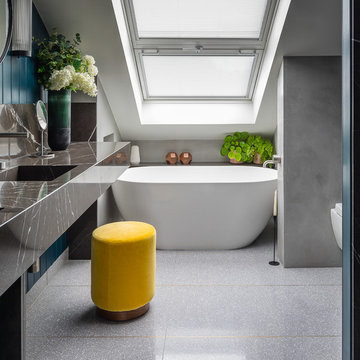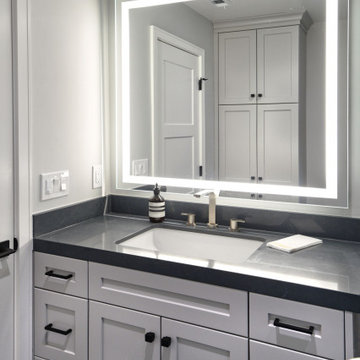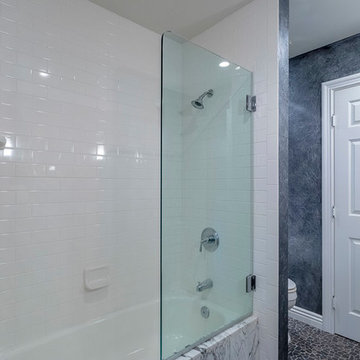166 Billeder af badeværelse med gulv med småstensfliser og grå bordplade
Sorteret efter:
Budget
Sorter efter:Populær i dag
61 - 80 af 166 billeder
Item 1 ud af 3
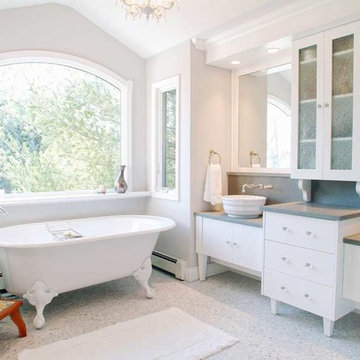
The sleek beauty of this pristine bathroom design is enhanced by incorporating windows that allow natural light to permeate the space. Our design professionals can help you optimize your design with creative additions like this one.
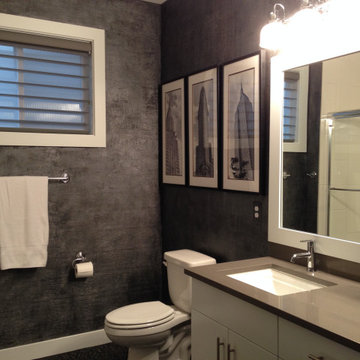
Textured wall finish in modern masculine bathroom. Grey, silver and black with white cabinets.
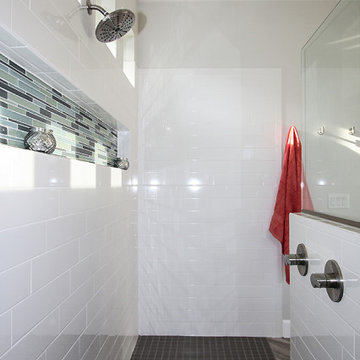
Wall: White Subway tile
Mosaic: Saybrook Sage - Glazzio
Floor: Ontario Matte Taupe 2x2
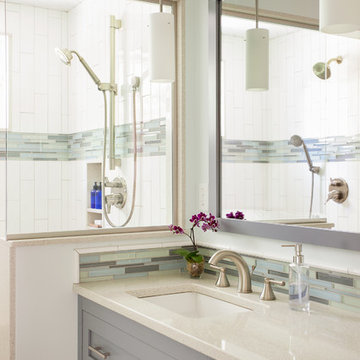
This project consisted of remodeling an existing master bath and closet. The owners asked for a
functional and brighter space that would more easily accommodate two people simultaneously getting ready for work. The original bath had multiple doors that opened into each other, a small dark shower, and little natural light. The solution was to add a new shed dormer to expand the room’s footprint. This proved to be an interesting structural problem, as the owners did not want to involve any of the first floor spaces in the project. So, the new shed was hung off of the existing rafters (in a sense this bath is hanging from the rafters.)
The expanded space allowed for a generous window in the shower, with a high window sill height to provide privacy from the back yard. The Strasser vanities were a great value and had the desired finish. The mirror frame and center shelves were painted to match the cabinet finish. The shower can easily function for two, allowing for their busy morning schedules. All of the fixtures matched nicely in a brushed nickel finish.
Toto Eco Dartmouth toilet; Farimont undermount Rectangular sinks; Toto widespread lav faucet; Toto multispray handshower and showerhead
Photography by Emily O'brien
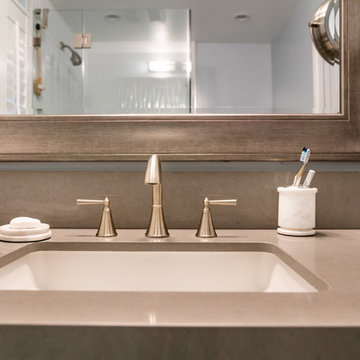
Floating vanity with Quartz counter top and 6'' back splash
Eco Design Pro
Reseda, CA 91335
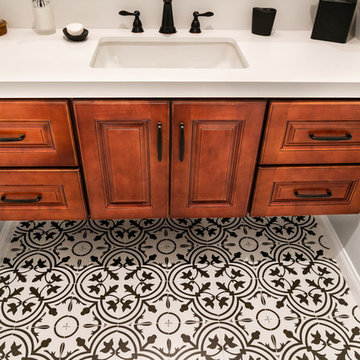
Floating vanity with Quartz counter top and 6'' back splash
Eco Design Pro
Reseda, CA 91335
166 Billeder af badeværelse med gulv med småstensfliser og grå bordplade
4

