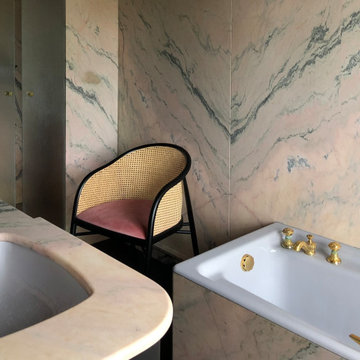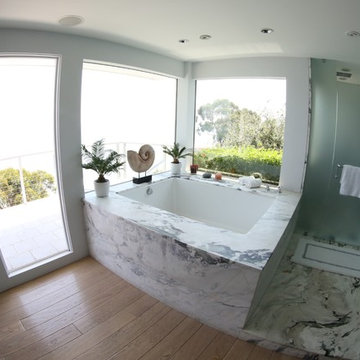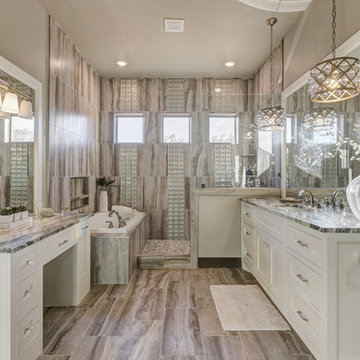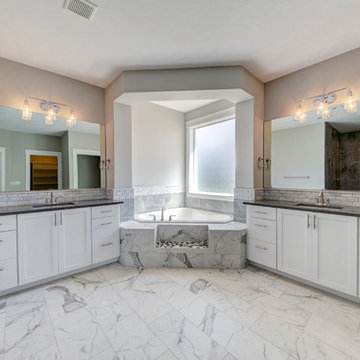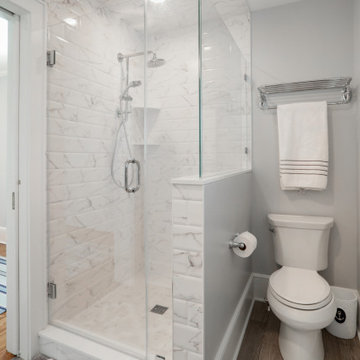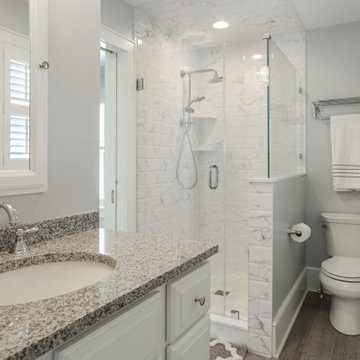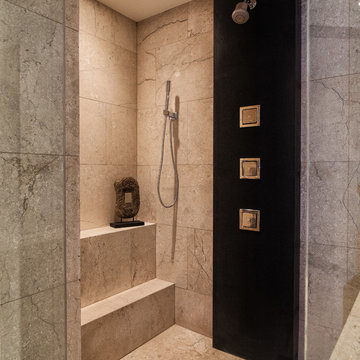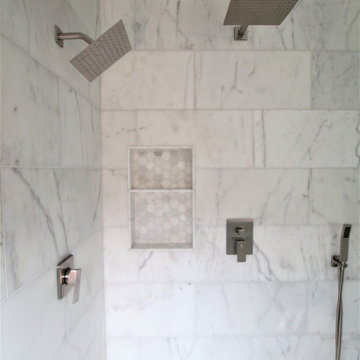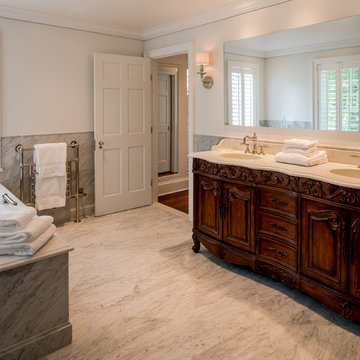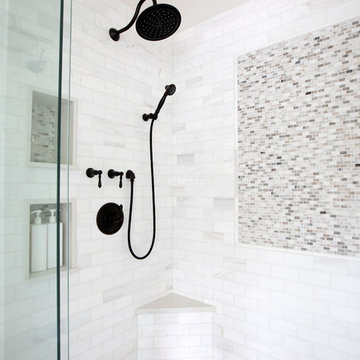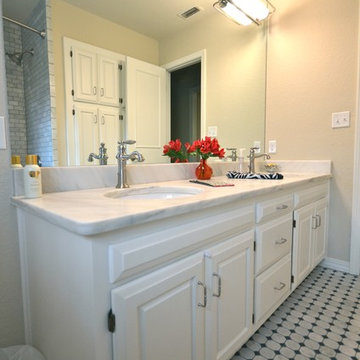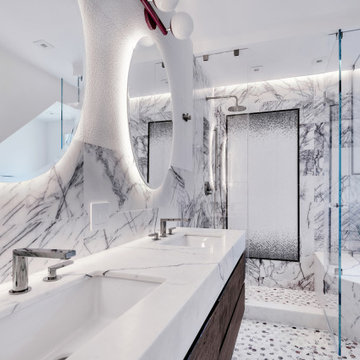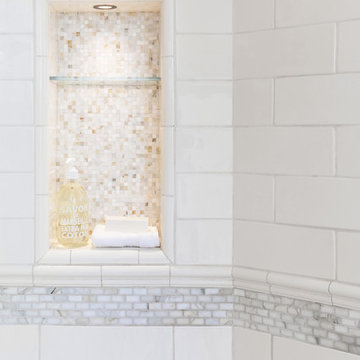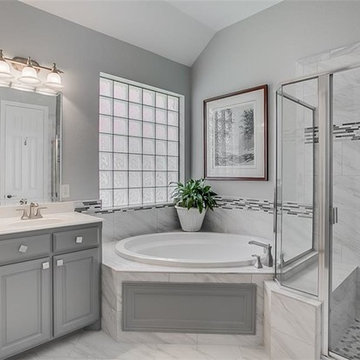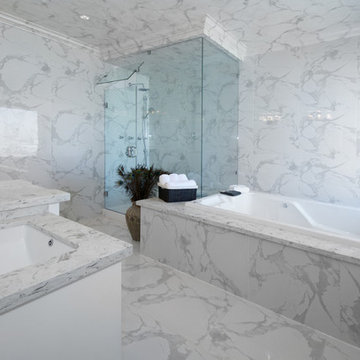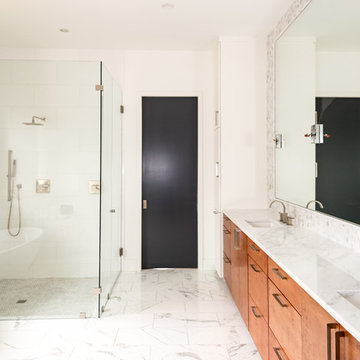638 Billeder af badeværelse med hjørnebadekar og marmorfliser
Sorteret efter:
Budget
Sorter efter:Populær i dag
41 - 60 af 638 billeder
Item 1 ud af 3
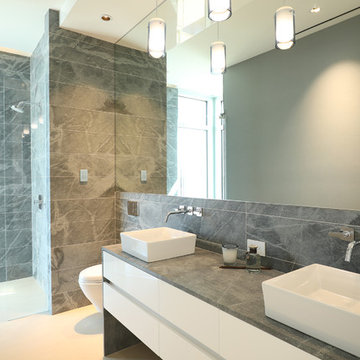
This home was designed with a clean, modern aesthetic that imposes a commanding view of its expansive riverside lot. The wide-span, open wing design provides a feeling of open movement and flow throughout the home. Interior design elements are tightly edited to their most elemental form. Simple yet daring lines simultaneously convey a sense of energy and tranquility. Super-matte, zero sheen finishes are punctuated by brightly polished stainless steel and are further contrasted by thoughtful use of natural textures and materials. The judges said “this home would be like living in a sculpture. It’s sleek and luxurious at the same time.”
The award for Best In Show goes to
RG Designs Inc. and K2 Design Group
Designers: Richard Guzman with Jenny Provost
From: Bonita Springs, Florida
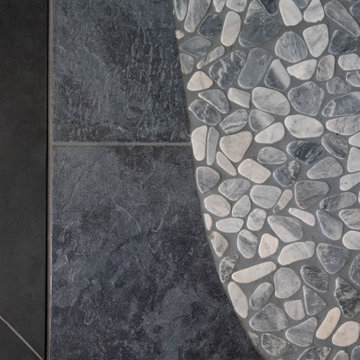
Modern primary bathroom. Dark stone tiled floor with curved pebble tile accent under the tub. Dark gray, almost black tile threshold. Gray grout. Devon PA, Main Line
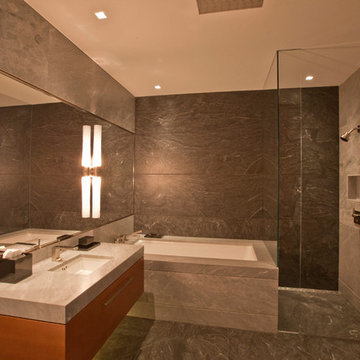
As Sheila Gibson Stoodley writes in an article about this project in Robb Report, “Brian Hemingway is sensitive to light in the best way possible.”
“The Vancouver, British Columbia-based architect wanted this 22,000-square-foot home near Boston to glow like a lantern at night, and he attained that goal on behalf of the homeowners.” The wood and stone
that Hemingway favored for the home informed the space’s color palette. So critical were these materials that settling on a shade of stain for the Douglas fir and the finishes to be used on the Virginia Mist granite took
months of consultation.
Walker Zanger, the stone supplier, worked with the owner and with Colin Flavin, a Boston-based architect who partnered with Hemingway, to choose, detail, and fabricate the granite.
The stone is used indoors and out, heightening the boundary-blurring effect that the design team desired. Though the owners are ardent art collectors, they did not build their home to showcase specific works; the
real artists here are the architects, Hemingway and Flavin. So deft were they at inviting nature into their creation that, from certain angles, it can be hard to tell where the outdoors stops and starts.
“There are deliberately no window treatments so that Mother Nature weaves the most beautiful textural backgrounds,” said interior designer Andrew Sheinman, of New York’s Pembrooke & Ives. He oversaw the
interiors, working alongside his colleague Michael Lewis. “The seasons change the look and aspect of the house,” said Sheinman, “and we wanted to play on this.”
Bleu de Savoie marble, from France, is used in the baths, to contrast with the Virginia Mist granite and soften the palette and give the baths a spa-like serenity. Hand-chiseled Oxford Black granite is used on exterior landscape walls, to tie the Virginia Mist seamlessly to the natural stone outcroppings.
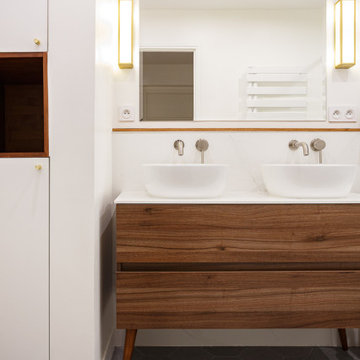
Le projet Gaîté est une rénovation totale d’un appartement de 85m2. L’appartement avait baigné dans son jus plusieurs années, il était donc nécessaire de procéder à une remise au goût du jour. Nous avons conservé les emplacements tels quels. Seul un petit ajustement a été fait au niveau de l’entrée pour créer une buanderie.
Le vert, couleur tendance 2020, domine l’esthétique de l’appartement. On le retrouve sur les façades de la cuisine signées Bocklip, sur les murs en peinture, ou par touche sur le papier peint et les éléments de décoration.
Les espaces s’ouvrent à travers des portes coulissantes ou la verrière permettant à la lumière de circuler plus librement.
638 Billeder af badeværelse med hjørnebadekar og marmorfliser
3
