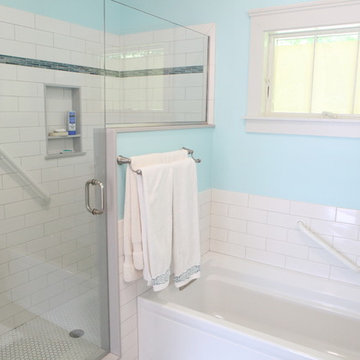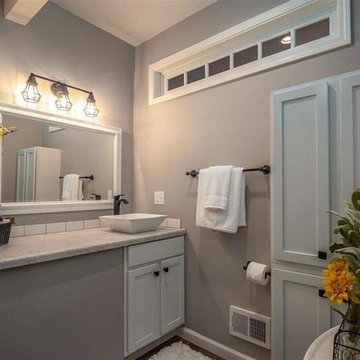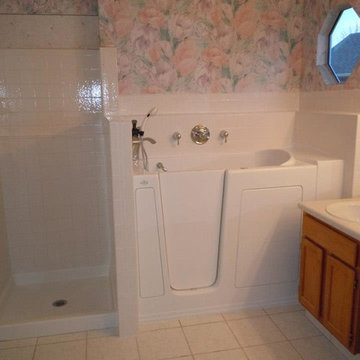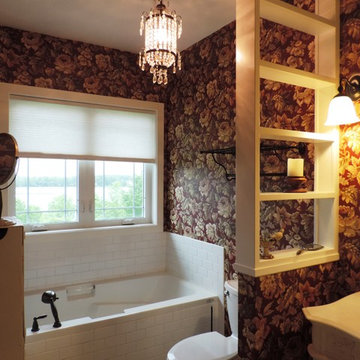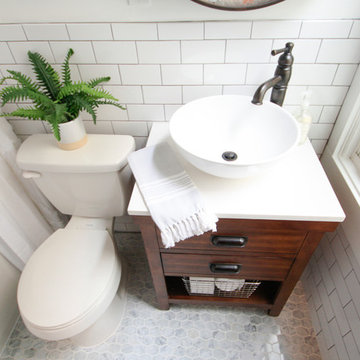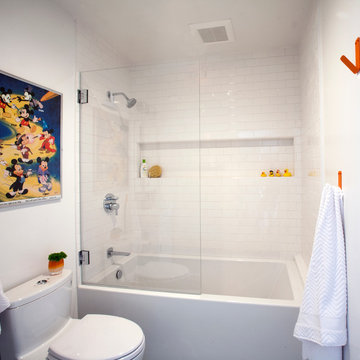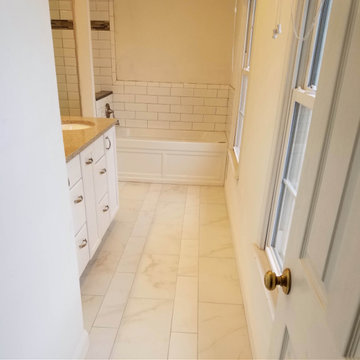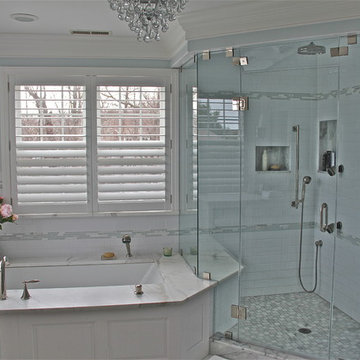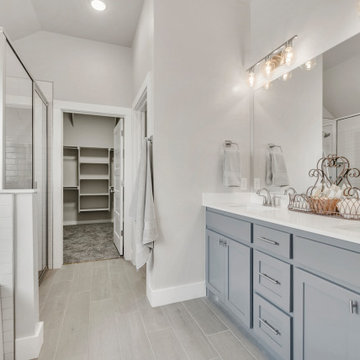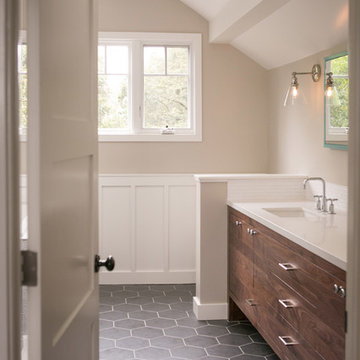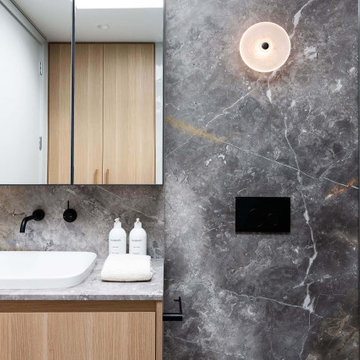646 Billeder af badeværelse med hjørnebadekar og metrofliser
Sorteret efter:
Budget
Sorter efter:Populær i dag
161 - 180 af 646 billeder
Item 1 ud af 3
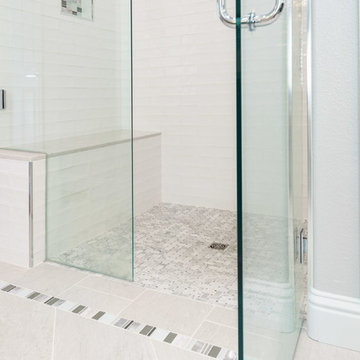
Have you ever gone on an HGTV binge and wondered how you could style your own Master Bathroom renovation after theirs? Enter this incredible shabby-chic bathroom renovation. Vintage inspired but perfectly melded with chic decor and design twists, this bathroom is truly a knockout.
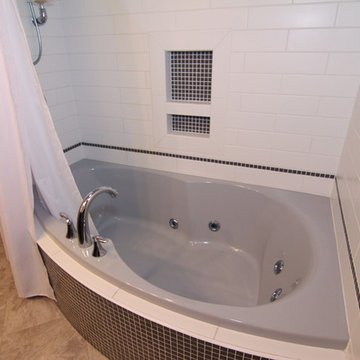
White subway tiles, smoky gray glass mosaic tile accents, soft gray spa bathtub, solid surface countertops, and lilac walls. Photos by Kost Plus Marketing.
Photo by Carrie Kost
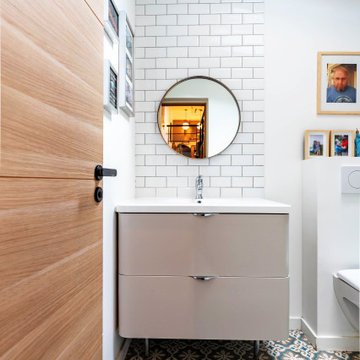
Rénovation totale d'une maison de 110m² des années 20, pour une famille avec deux enfants.
Objectif du projet : Transformer une maison vieillissante en un lieu de vie ouvert, moderne et lumineux tout en en optimisant au maximum les rangements et les circulations.
Pour répondre à cet objectif, voici ce qui a été fait :
- Refonte complète du plan de la maison,
- Conception des verrières sur-mesure,
- Création d'un espace de vie ouvert type loft comprenant une salle TV, une salle à manger et une cuisine,
- Création de deux salles de bain,
- Rénovation des chambres.
Tous les meubles ont été pensés sur-mesure par Heimat Design : Dressing, rangements et bibliothèque sous-verrière, ainsi qu'un escalier sur-mesure.
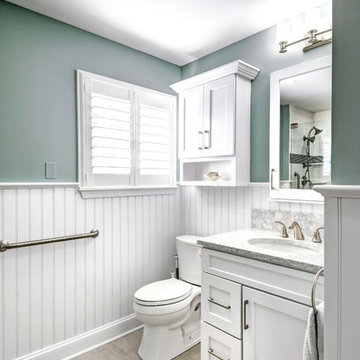
This master bath features a walk-in shower, a separate bathtub, and two separate vanities. There is a separate vanity and toilet in an alcove of the master bath.
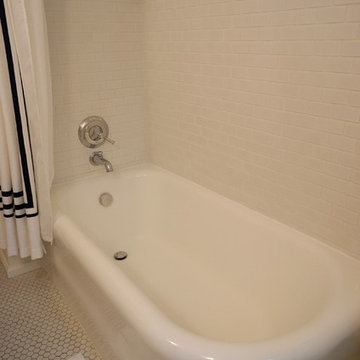
This project started with a small leak in the sink wall. The homeowners wanted to change some of the basic bath elements while keeping their vintage floor, tub and medicine cabinet in place. We removed an unneeded door in order to gain storage space along the tub wall. Collaborative design by the homeowners and Greg Schmidt. Photos by Greg Schmidt.
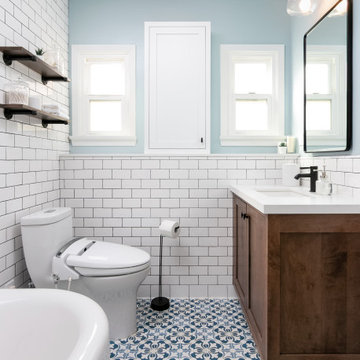
his Mid-town Ventura guest bath was in desperate need of remodeling. The alcove (3 sided) tub completely closed off the already small space. We knocked out that wing wall, picked a light and bright palette which gave us an opportunity to pick a fun and adventurous floor! Click through to see the dramatic before and after photos! If you are interested in remodeling your home, or know someone who is, I serve all of Ventura County. Designer: Crickett Kinser Design Firm: Kitchen Places Ventura Photo Credits: UpMarket Photo
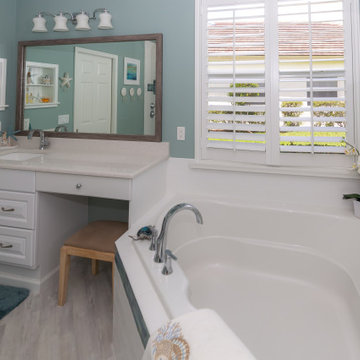
Completed look of the ladies vanity and view from the bathtub. The bead board-backed medicine cabinet inserts match the coastal feel of the space. The driftwood framed mirror was custom made to fit the wider vanity and make-up area. An added electrical outlet on the right of the vanity allows for greater flexible use of space. The reused make-up drawer also matched the newly selected vanity cabinet.
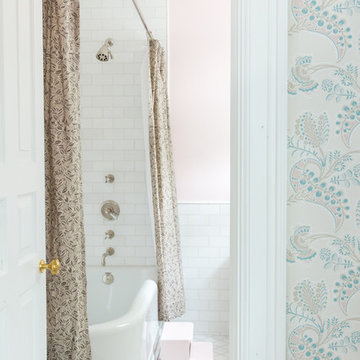
Full-scale interior design, architectural consultation, kitchen design, bath design, furnishings selection and project management for a home located in the historic district of Chapel Hill, North Carolina. The home features a fresh take on traditional southern decorating, and was included in the March 2018 issue of Southern Living magazine.
Read the full article here: https://www.southernliving.com/home/remodel/1930s-colonial-house-remodel
Photo by: Anna Routh
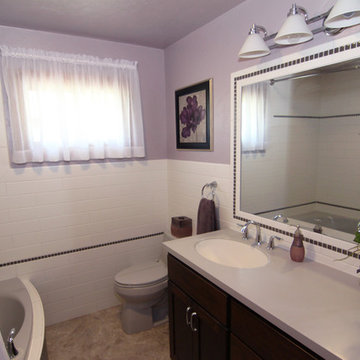
White subway tiles, smoky gray glass mosaic tile accents, soft gray spa bathtub, solid surface countertops, and lilac walls. Photos by Kost Plus Marketing.
Photo by Carrie Kost
646 Billeder af badeværelse med hjørnebadekar og metrofliser
9
