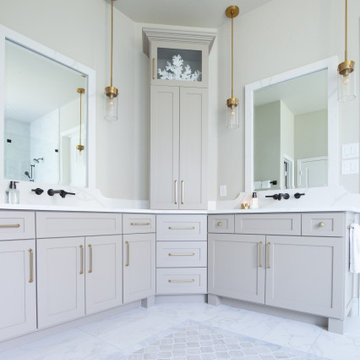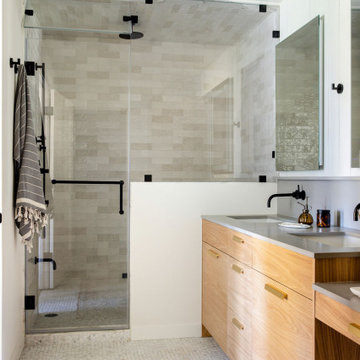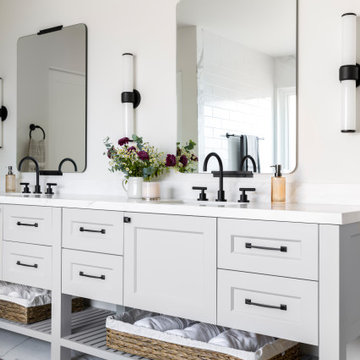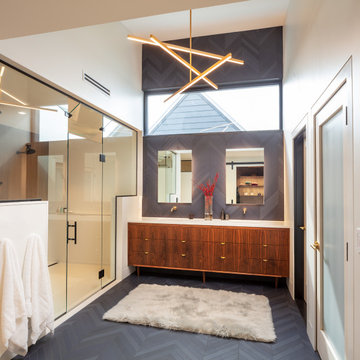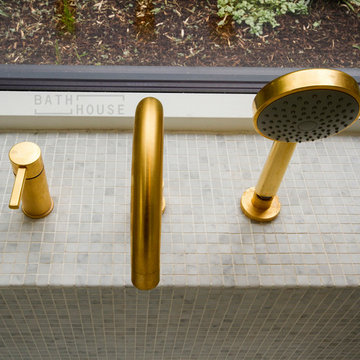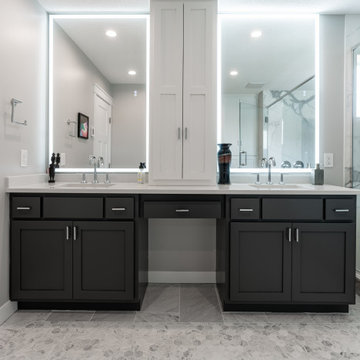25.688 Billeder af badeværelse med hvide fliser og dobbel vask
Sorteret efter:
Budget
Sorter efter:Populær i dag
81 - 100 af 25.688 billeder
Item 1 ud af 3

A closer look to the master bathroom double sink vanity mirror lit up with wall lights and bathroom origami chandelier. reflecting the beautiful textured wall panel in the background blending in with the luxurious materials like marble countertop with an undermount sink, flat-panel cabinets, light wood cabinets.

Our clients wished for a larger, more spacious bathroom. We closed up a stairway and designed a new master bathroom with a large walk in shower, a free standing soaking tub and a vanity with plenty of storage. The wood framed mirrors, vertical shiplap and light marble pallet, give this space a warm, modern style.
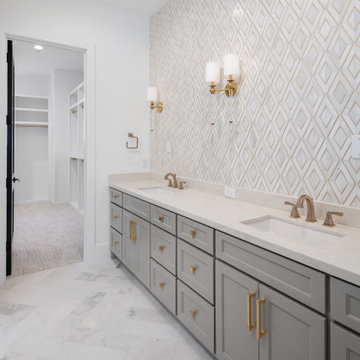
Master Bath with gray and white marble herringbone floor, gold marble accent tile wall, and gold sconces.
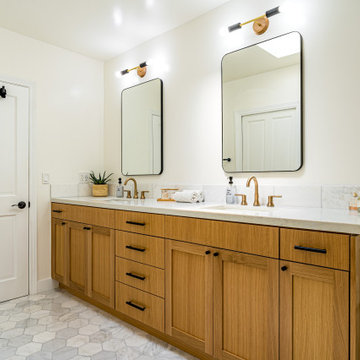
Transform your home with a new construction master bathroom remodel that embodies modern luxury. Two overhead square mirrors provide a spacious feel, reflecting light and making the room appear larger. Adding elegance, the wood cabinetry complements the white backsplash, and the gold and black fixtures create a sophisticated contrast. The hexagon flooring adds a unique touch and pairs perfectly with the white countertops. But the highlight of this remodel is the shower's niche and bench, alongside the freestanding bathtub ready for a relaxing soak.

We ? bathroom renovations! This initially drab space was so poorly laid-out that it fit only a tiny vanity for a family of four!
Working in the existing footprint, and in a matter of a few weeks, we were able to design and renovate this space to accommodate a double vanity (SO important when it is the only bathroom in the house!). In addition, we snuck in a private toilet room for added functionality. Now this bath is a stunning workhorse!

As we had more space to work with, we inserted a bigger shower and swapped around the bath and vanity area. We also carried on the industrial chic theme by fitting matt black taps and fixtures.
Full project - https://decorbuddi.com/industrial-chic-interior/

Bathroom Remodel with new black trim picture window to compliment the black tile and plumbing trim. We love how this tiny detail makes the window much more interesting and integrated.
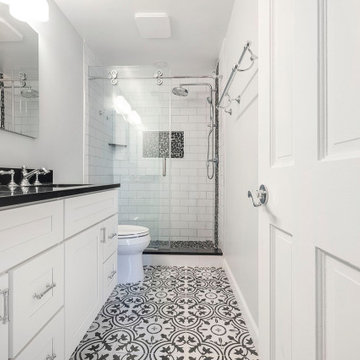
Modern farmhouse bathroom project with black and white flower patterned tiles,
white built-in vanity, black engineered quartz, recessed medicine cabinets, polished chrome fixtures, walk-in shower with sliding glass door, subway wall tiles and black pebble shower floor tiles.

A stunning minimal primary bathroom features marble herringbone shower tiles, hexagon mosaic floor tiles, and niche. We removed the bathtub to make the shower area larger. Also features a modern floating toilet, floating quartz shower bench, and custom white oak shaker vanity with a stacked quartz countertop. It feels perfectly curated with a mix of matte black and brass metals. The simplicity of the bathroom is balanced out with the patterned marble floors.

This primary bathroom remodel included a layout change to incorporate a large soaking tub and extended separate shower area. We incorporated elements of a modern farmhouse aesthetic with the wood panel accent wall and color palette of shades of black & white. Finishes on this project included quartz countertops, ceramic patterned floor tiles and handmade ceramic wall tiles, matte black and brass hardware and custom lighting.

Modern master bathroom update for coastal style home, including double custom vanity and steam shower.
25.688 Billeder af badeværelse med hvide fliser og dobbel vask
5
