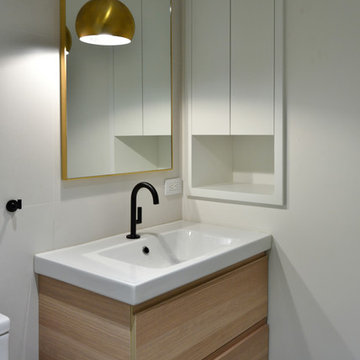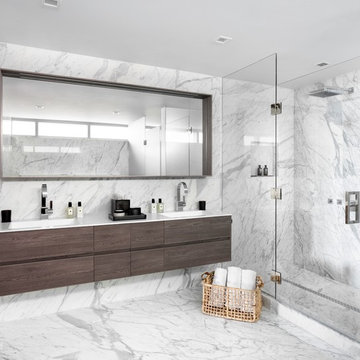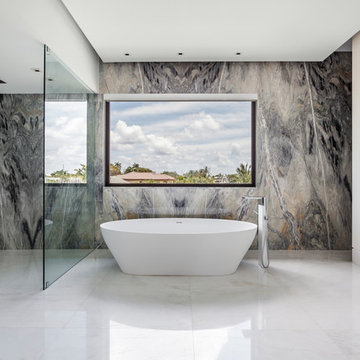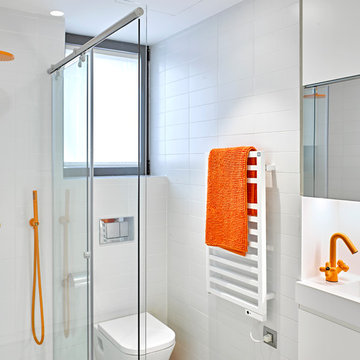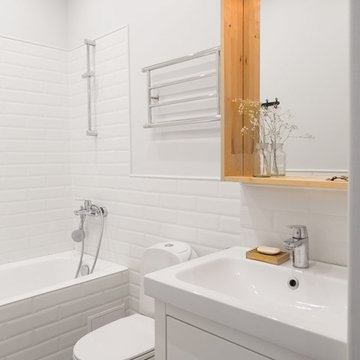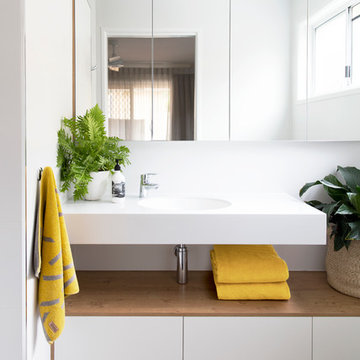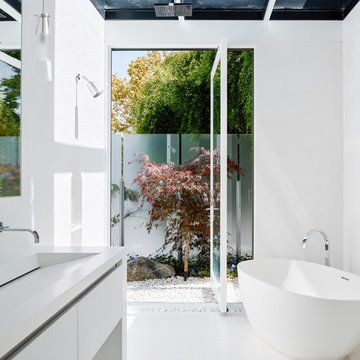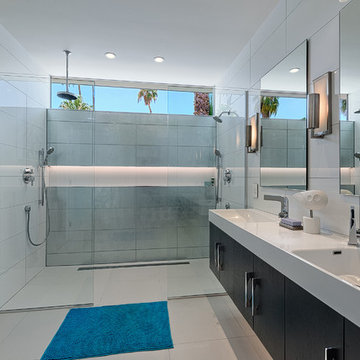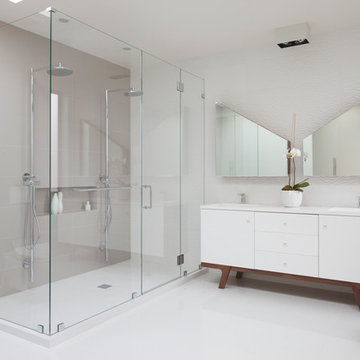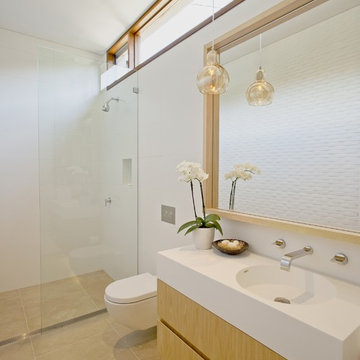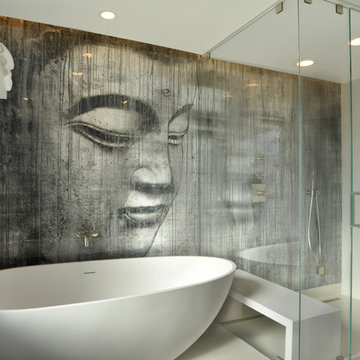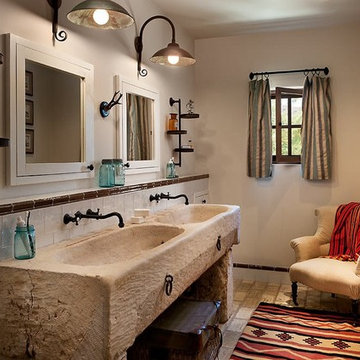13.282 Billeder af badeværelse med hvide fliser og en integreret håndvask
Sorteret efter:
Budget
Sorter efter:Populær i dag
161 - 180 af 13.282 billeder
Item 1 ud af 3
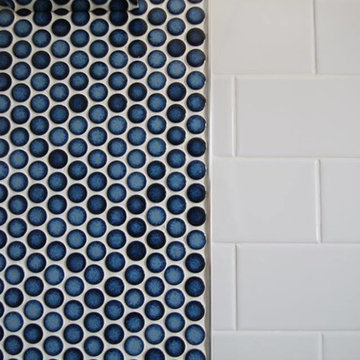
This bathroom in our client's lovely three bedroom one bath home in the North Park Neighborhood needed some serious help. The existing layout and size created a cramped space seriously lacking storage and counter space. The goal of the remodel was to expand the bathroom to add a larger vanity, bigger bath tub long and deep enough for soaking, smart storage solutions, and a bright updated look. To do this we pushed the southern wall 18 inches, flipped flopped the vanity to the opposite wall, and rotated the toilet. A new 72 inch three-wall alcove tub with subway tile and a playfull blue penny tile make create the spacous and bright bath/shower enclosure. The custom made-to-order shower curtain is a fun alternative to a custom glass door. A small built-in tower of storage cubbies tucks in behind wall holding the shower plumbing. The vanity area inlcudes an Ikea cabinet, counter, and faucet with simple mirror medicine cabinet and chrome wall sconces. The wall color is Reflection by Sherwin-Williams.
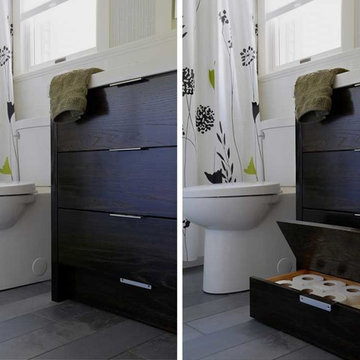
A custom made vanity utilizing the space usually wasted at the toe kick by creating a drawer - extra storage is always helpful! And it doubles as a step stool for your little ones. This toe-kick drawer, in fact, is in our own home, and our 3-year old twins use it as a step stool to brush their teeth and wash their hands. It's a multi-purpose design solution that's worked well for our own family.
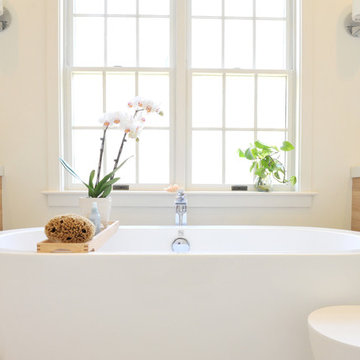
This free standing tub and his and hers floating vanities create a balanced, warm aethstetic that is pleasing in both functionality and design.
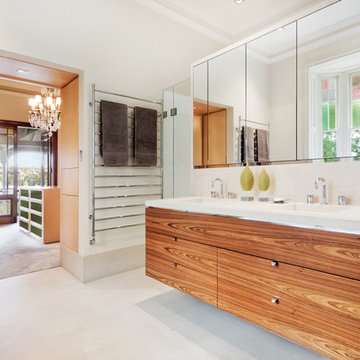
For this Woolwich master bathroom, Salt interiors created a floating vanity in Louro Preto timber veneer with mitered corners to shows the perfect book match joins. The mirrored shave cabinets were created to provide enough storage to keep his and hers separate.
13.282 Billeder af badeværelse med hvide fliser og en integreret håndvask
9
