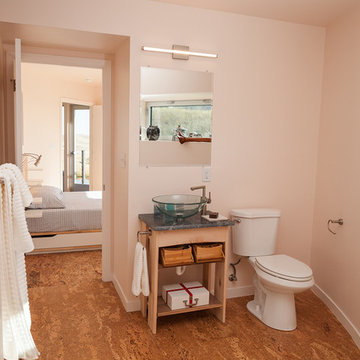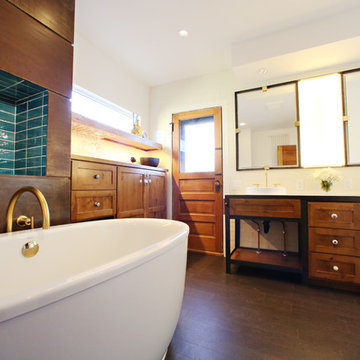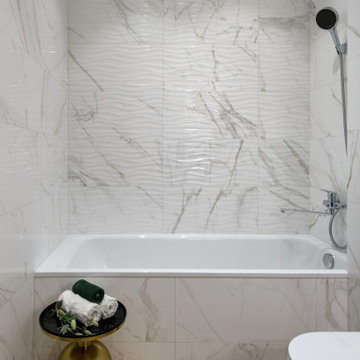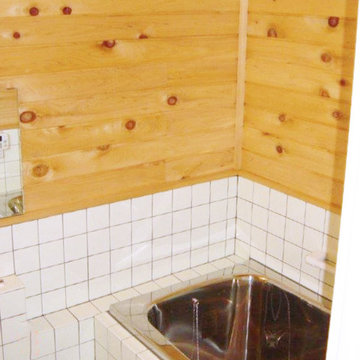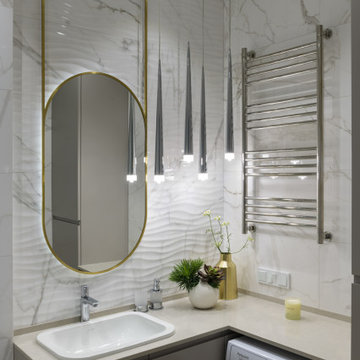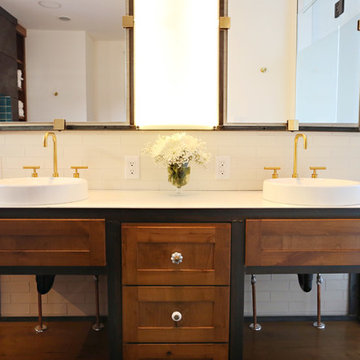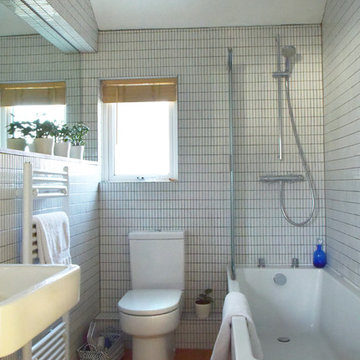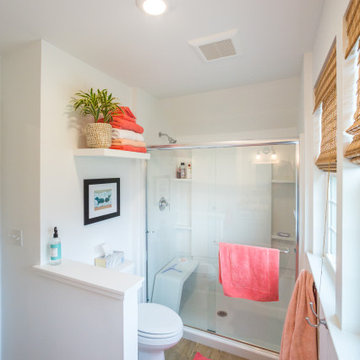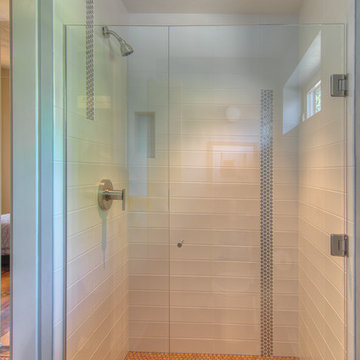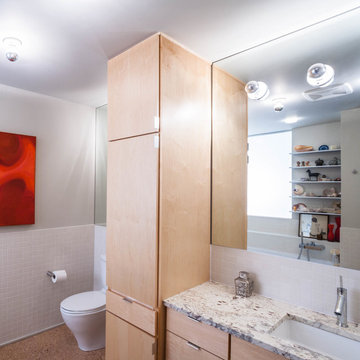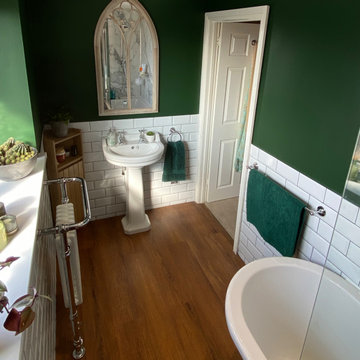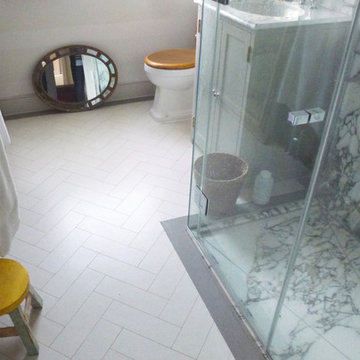67 Billeder af badeværelse med hvide fliser og korkgulv
Sorteret efter:
Budget
Sorter efter:Populær i dag
1 - 20 af 67 billeder
Item 1 ud af 3
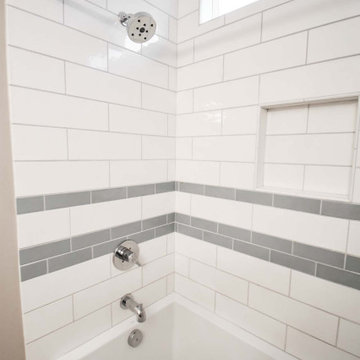
Two matching bathrooms in modern townhouse. Walk in tile shower with white subway tile, small corner step, and glass enclosure. Flat panel wood vanity with quartz countertops, undermount sink, and modern fixtures. Second bath has matching features with single sink and bath tub shower combination.
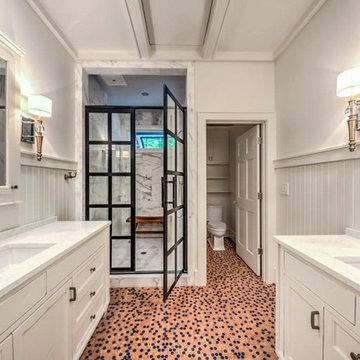
The back room in the before photo was removed and a transom window as added over the shower to let natural light still flow through the room. A separate room was designed for toilet privacy and storage. Vanities now dual on each side of the room - furniture style with semi-recessed medicine cabinets.
Unique bathroom with cork penny tile floors, custom inset cabinetry with coordinating medicine cabinets framed with beautiful sconces. Shower door by Coastal shower doors.
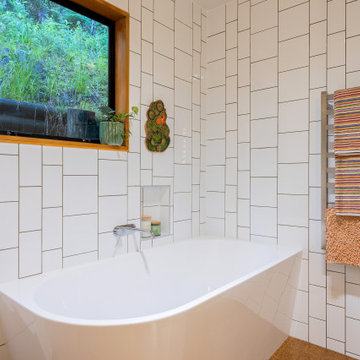
By matching different tile sizes a unique and visually interesting space was created. The white tiles provide brightness, openness and elegance, which evokes a sense of relaxation and serenity.
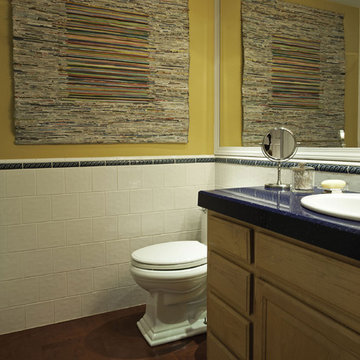
The Client wanted to give this powder room a quick facelift. To avoid chipping the existing tile wainscoting, we installed cork flooring on top of the old tile and placed a solid-surface quartz countertop over the old one. Funky artwork and cheerful walls replace the dated wallpaper.
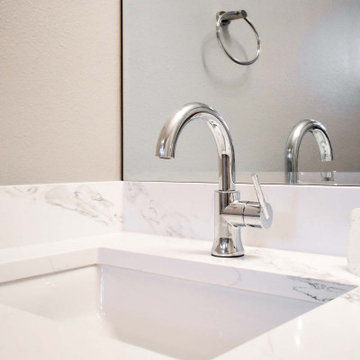
Two matching bathrooms in modern townhouse. Walk in tile shower with white subway tile, small corner step, and glass enclosure. Flat panel wood vanity with quartz countertops, undermount sink, and modern fixtures. Second bath has matching features with single sink and bath tub shower combination.
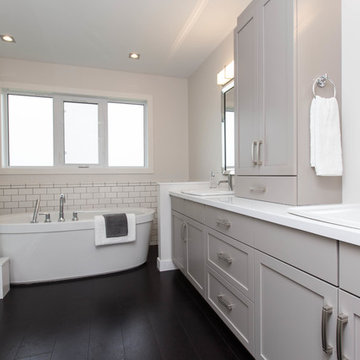
Relax in your own private spa. The master ensuite features a large soaker tub with crisp white subway tile, cork flooring, and an oversized shower complete with a frameless shower door.
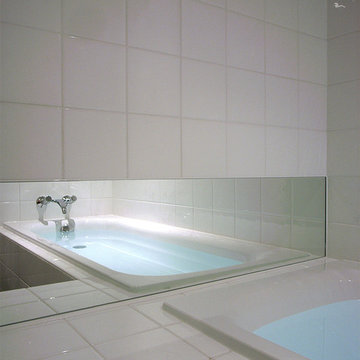
このバスタブは鋼板ホーロー製です。
寝ながらお湯につかる浅い洋バスのタイプで、本当に寝てしまうようです。また、幅も広くはなく浅いので、かなりの節水にもなります、水に演色性の高いライトを当てているので、水は綺麗に青く光り、水面を揺らすとキラキラと輝きます。
村上建築設計室 http://mu-ar.com/
67 Billeder af badeværelse med hvide fliser og korkgulv
1

