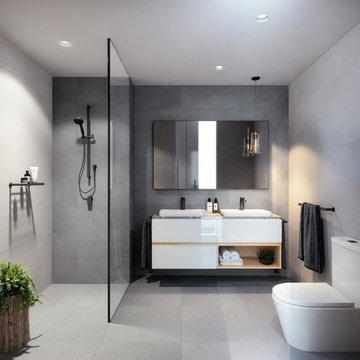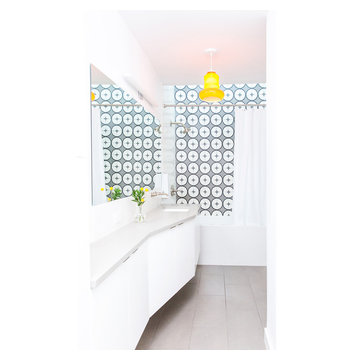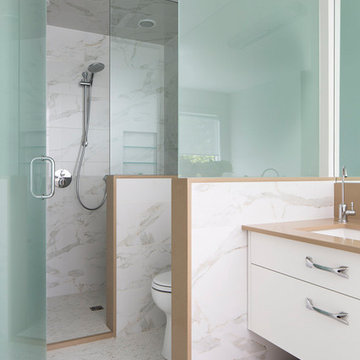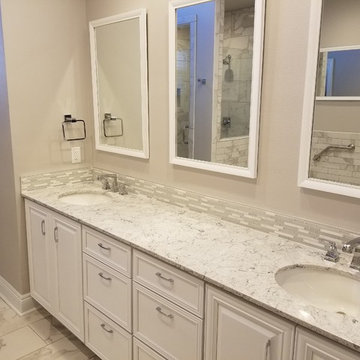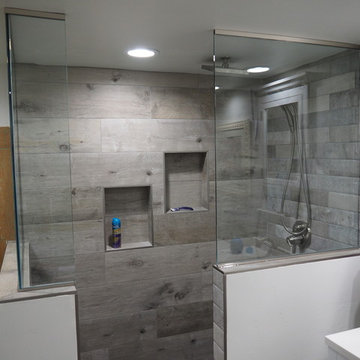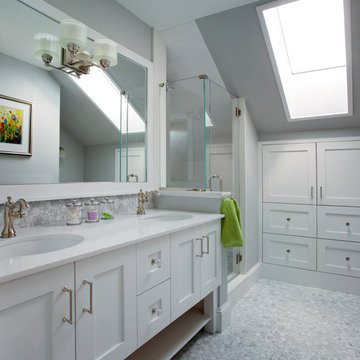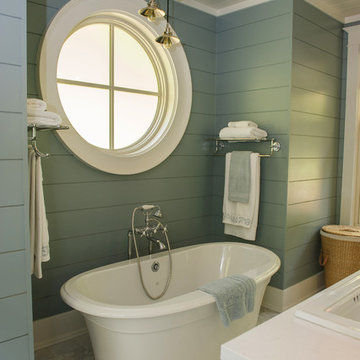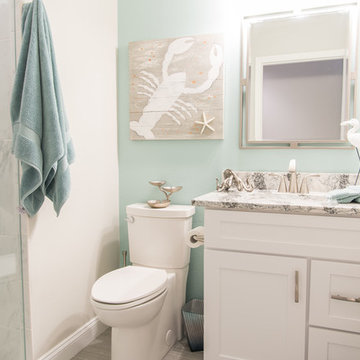49.158 Billeder af badeværelse med hvide skabe og bordplade i kvarts komposit
Sorteret efter:
Budget
Sorter efter:Populær i dag
121 - 140 af 49.158 billeder
Item 1 ud af 3
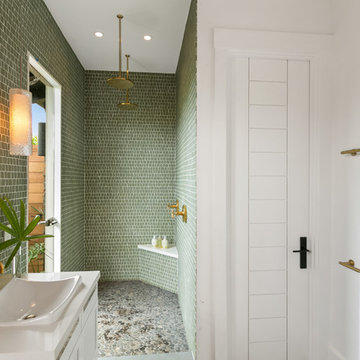
This stunning bathroom design was inspired by a lush tropical garden. We used this gorgeous green glass tile to bring the calming colors of the garden into the bathroom. The teak shutters behind the tub open to the private garden and a large floor length mirror on the opposite wall give the illusion of the whole bathroom being outside. A frame-less glass door in the shower leads to the private garden courtyard and outdoor shower. The gold fixtures are Kohler. The walls are white with white paneled doors, the mirrors are teak and the custom freestanding vanities are white with gold hardware to match the plumbing fixtures. The shower pan is gray pebble keeping with the theme of indoor-outdoor design. The bathroom floors are gray porcelain tile.

We created this beautiful accessible bathroom in Carlsbad to give our client a more functional space. We designed this unique bath, specific to the client's specifications to make it more wheel chair accessible. Features such as the roll in shower, roll up vanity and the ability to use her chair for flexibility over the fixed wall mounted seat allow her to be more independent in this bathroom. Safety was another significant factor for the room. We added support bars in all areas and with maximum flexibility to allow the client to perform all bathing functions independently, and all were positioned after carefully recreating her movements. We met the objectives of functionality and safety without compromising beauty in this aging in place bathroom. Travertine-look porcelain tile was used in a large format on the shower walls to minimize grout lines and maximize ease of maintenance. A crema marfil marble mosaic in an elongated hex pattern was used in the shower room for it’s beauty and flexibility in sloped shower. A custom cabinet was made to the height ideal for our client’s use of the sink and a protective panel placed over the pea trap.
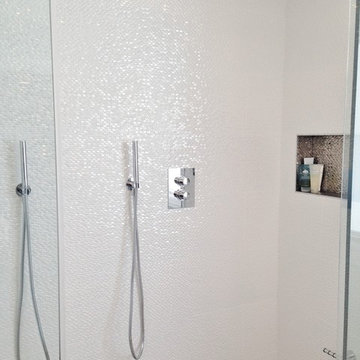
Merillat Classic Cabinetry Portrait Cotton and Caesarstone Frosty Carrina Quartz Countertop
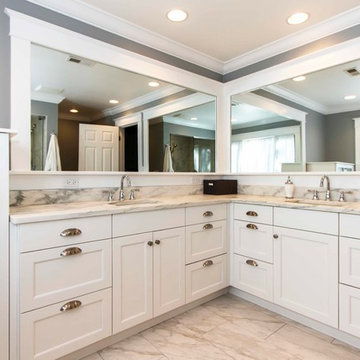
http://nationalkitchenandbath.com Designer: Kim Feld Great L-shape vanity for him and her to get ready in the morning, with plenty of storage for both.
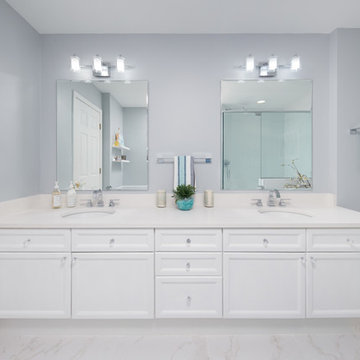
A glamorous bathroom renovation we completed for this busy client of ours. We were able to turn this outdated bathroom into a trendy master bath that promotes luxury and relaxation.
The goal was to keep the space feeling clean and open, so we exchanged the client's oversized jacuzzi tub for a modern freestanding tub and spa-inspired walk-in shower. For a truly lavish experience, we installed custom shelves around the bathtub, offering a perfect place for resting a glass of wine, storing towels, and adding a touch of decor. As for the brand new shower, the classic white subway tile, swinging glass door, and unique window add a timeless yet contemporary aesthetic. A hidden shower niche was installed on the back side of the half-height wall, great for hiding toiletries and keeping the overall look clean.
Lastly, we were able to reuse our client's old vanity with minor updates. We freshened up its look with new quartz countertops, custom-fitted mirrors, and stylish hardware.
Designed by Chi Renovations & Design who serve Chicago and it's surrounding suburbs, with an emphasis on the North Side and North Shore. You'll find their work from the Loop through Lincoln Park, Skokie, Wilmette, and all the way up to Lake Forest.
For more about Chi Renovation & Design, click here: https://www.chirenovation.com/
To learn more about this project, click here: https://www.chirenovation.com/portfolio/joans-bathroom-remodel/#bath-renovation
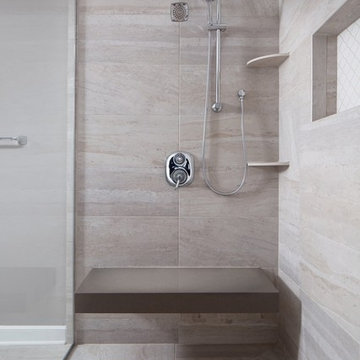
Garden State Tile- Floors and walls "Flow", Silver. 12x24 on the walls and 6x24 on the floors in a herringbone pattern. Shower Faucet is Moen, Voss. Floating bench is Quartz. Tear drop glass chandelier. Freestanding tub is "Orlando" by Barclay. Wall color is Benjamin Moore's Willow Creek at 50%, bm 1468.
Photo Credit Matthew Tennison
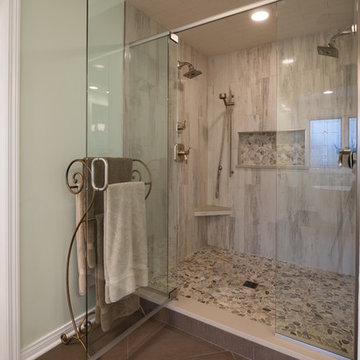
We love this shower because of the different textures and materials used. The pebble stone shower floor is a perfect compliment to the tiles on the walls. Photo Credit: Chris Whonsetler

Situated on the west slope of Mt. Baker Ridge, this remodel takes a contemporary view on traditional elements to maximize space, lightness and spectacular views of downtown Seattle and Puget Sound. We were approached by Vertical Construction Group to help a client bring their 1906 craftsman into the 21st century. The original home had many redeeming qualities that were unfortunately compromised by an early 2000’s renovation. This left the new homeowners with awkward and unusable spaces. After studying numerous space plans and roofline modifications, we were able to create quality interior and exterior spaces that reflected our client’s needs and design sensibilities. The resulting master suite, living space, roof deck(s) and re-invented kitchen are great examples of a successful collaboration between homeowner and design and build teams.
49.158 Billeder af badeværelse med hvide skabe og bordplade i kvarts komposit
7

