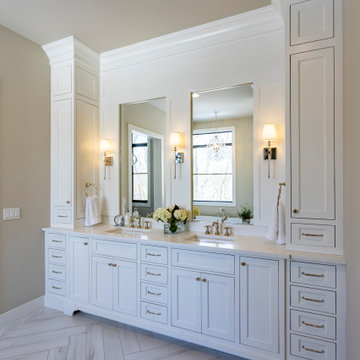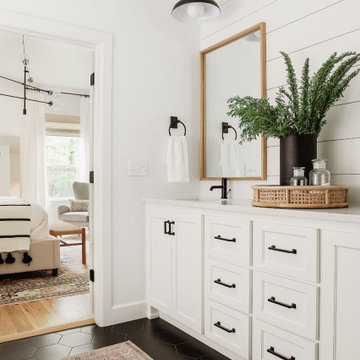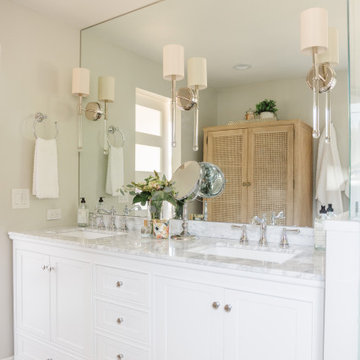46.648 Billeder af badeværelse med hvide skabe og et toilet med skål og cisterne i ét
Sorteret efter:
Budget
Sorter efter:Populær i dag
41 - 60 af 46.648 billeder
Item 1 ud af 3
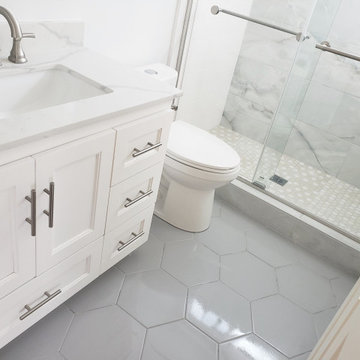
The foundation of this bathroom floor was cracked. We applied an anti-fracture membrane and layed the tile directly over it. This prevents future cracking of the tile.

Totally redone new vanity tops refinished vanity cabinetry, Enclosed tub turned into standing tub. beautiful white blue and gold tile installed throughout.
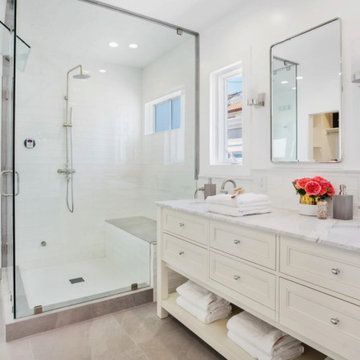
Light and Bright transitional style bathroom is the perfect blend of modern and contemporary. We really love the subway tile wainscot up the wall and windows by the sink.

The owners of this stately Adams Morgan rowhouse wanted to reconfigure rooms on the two upper levels and to create a better layout for the nursery, guest room and au pair bathroom on the second floor. Our crews fully gutted and reframed the floors and walls of the front rooms, taking the opportunity of open walls to increase energy-efficiency with spray foam insulation at exposed exterior walls.
On the second floor, our designer was able to create a new bath in what was the sitting area outside the rear bedroom. A door from the hallway opens to the new bedroom/bathroom suite – perfect for guests or an au pair. This bathroom is also in keeping with the crisp black and white theme. The black geometric floor tile has white grout and the classic white subway tile is used again in the shower. The white marble console vanity has a trough-style sink with two faucets. The gold used for the mirror and light fixtures add a touch of shine.

Lovely bathroom space was transformed for three generations. It includes heated floors and ease of use.

This sharp looking, contemporary kids bathroom has a double vanity with shaker style doors, Kohler undermount sinks, black Kallista sink fixtures and matching black accessories, lighting fixtures, hardware, and vanity mirror frames. The painted pattern tile matches all three colors in the bathroom (powder blue, black and white).

It was great working with Joseph and Kathy on their bathroom remodel projects in Ahwatukee. They wanted to renovate their bathrooms from the old dated to look to something modern and stylish. Mission accomplished!
The Master Bath Remodel
Here are some of the items Joseph and Kathy had us complete for the master bath remodel:
Removed shower, bathtub, and vanity to the studs.
Installed a new custom shower with wall niche and shaving foot niche.
Installed a frameless tempered glass swing door.
Installed a new freestanding bathtub with a chrome freestanding bathtub faucet.
Installed a new white premade vanity.
Installed a new chandelier.
Installed a new comfort height toilet.
The Guest Bath Remodel
The guest bath was in need of an upgrade with its outdated look and feel.
We replaced everything in the guest bathroom; shower floor, walls, vanity, mirror, light, toilet, and flooring.
The shower has been transformed into an elegant walk-in shower with a beautifully crafted pre-made vanity.

Now separate from the master bathroom, this new stunning guest bathroom dares to impress with its impressive walk-in shower designed with an Aura Shell accent wall, Tesoro tile surround, and a raindrop tile floor. Adding to the contemporary feel is the functional, frameless rolling shower door.
Other striking features include a large mirror with built-in lighting and a built-in vanity using the same Dura Supreme cabinetry used in the master bathroom.

This redesigned hall bathroom is spacious enough for the kids to get ready on busy school mornings. The double sink adds function while the fun tile design and punches of color creates a playful space.

Our Armadale residence was a converted warehouse style home for a young adventurous family with a love of colour, travel, fashion and fun. With a brief of “artsy”, “cosmopolitan” and “colourful”, we created a bright modern home as the backdrop for our Client’s unique style and personality to shine. Incorporating kitchen, family bathroom, kids bathroom, master ensuite, powder-room, study, and other details throughout the home such as flooring and paint colours.
With furniture, wall-paper and styling by Simone Haag.
Construction: Hebden Kitchens and Bathrooms
Cabinetry: Precision Cabinets
Furniture / Styling: Simone Haag
Photography: Dylan James Photography
46.648 Billeder af badeværelse med hvide skabe og et toilet med skål og cisterne i ét
3
