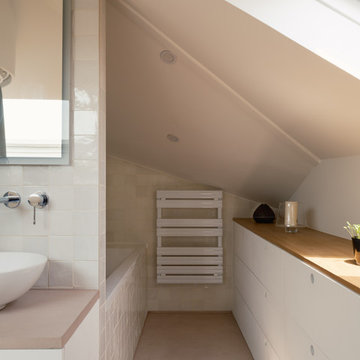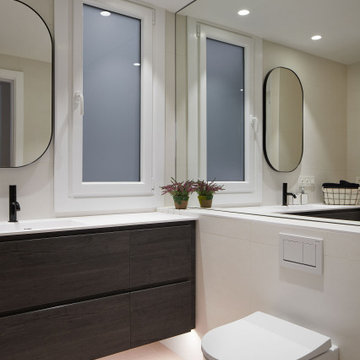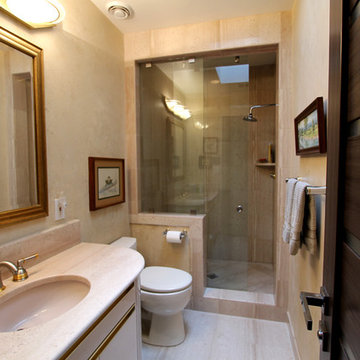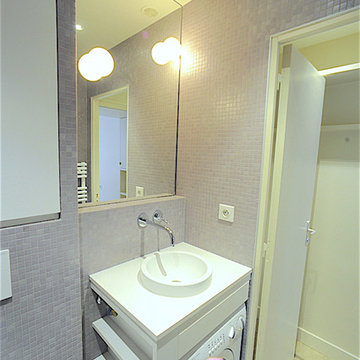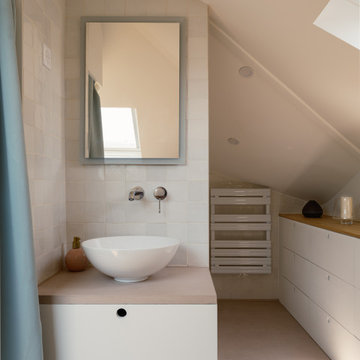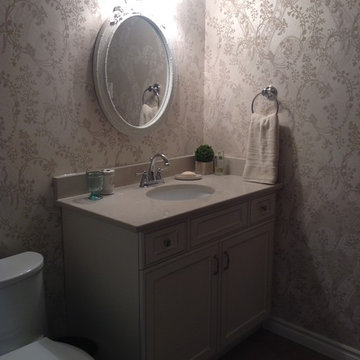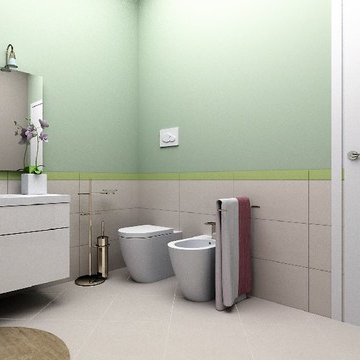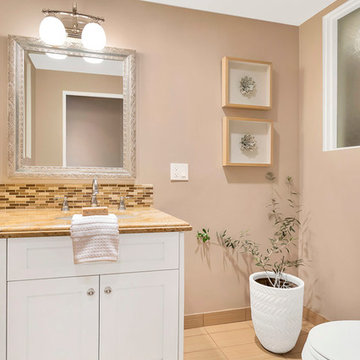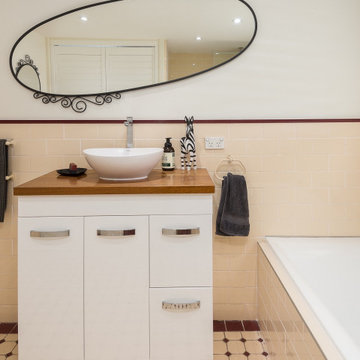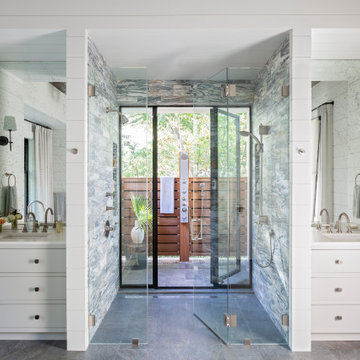158 Billeder af badeværelse med hvide skabe og pink gulv
Sorteret efter:
Budget
Sorter efter:Populær i dag
101 - 120 af 158 billeder
Item 1 ud af 3
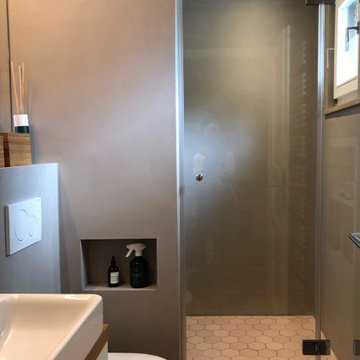
Im Erdgeschoss gab es nur eine winzige Garderobe, durch die man in die Gästetoilette gekommen ist. Wir habe Garderobe und WC zu einem kleinen, aber feinen Bad zusammen gelegt.
Durch die kleine Größe war hier Zentimeter-Arbeit und Fingerspitzengefühl gefragt.
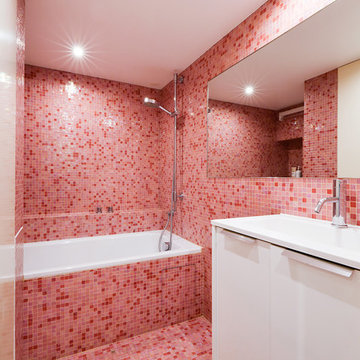
Une nouvelle salle de bain a été créée sous la mezzanine de la chambre des enfants.
Les sols et les murs sont en mosaïque Bisazza rose.
Les façades du placard sont en médium laqué blanc. Un bac à linge a été intégré dans le placard et ça façade a été carrelée.
Meuble suspendu avec plan vasque blanc.
PHOTO: Brigitte Sombié
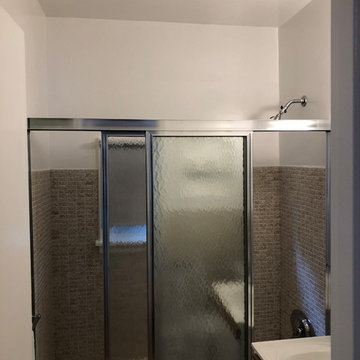
Lots of treatments went into this 3 bedroom home to acheive an updated cohesive, turnkey, calming environment. Just move-in the furniture, and enjoy!
Ceilings, Window Trims, Baseboards and Doors converted back to the same white throughout the entire house. Significant dents on all trims and sills were filled and sanded smooth. Benjamin Moore "Advance" took care of the existing old oil-base paint on all trims.
Custom-colour-mixed paint applied to all walls after receiving repairs for dents and dings, throughout.
Wallpapers and paper-boarders were removed, and in some areas where wall damage wouldhave been extensive, treated and painted.
All closets, Kitchen cabinets, and bathroom walls painted in durable Benjamin Moore "Advance". Yes even the folding-slide entry-closet door!

This little girl's playroom bath renovation consisted of new floor and shower wall tile (to the ceiling), new plumbing fixtures and hardware, fresh vanity paint and cabinet knobs, a new vanity mirror and sconce, wallpaper accent walls, Gray Malin artwork, new floor mats, shower curtain and towels.
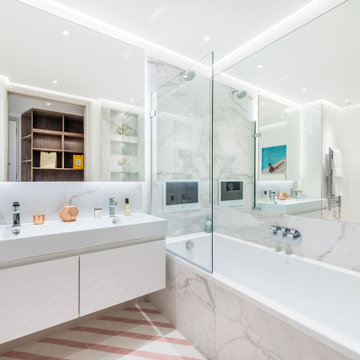
The bathroom is a playful combination of marble, mirror and a striped tile floor. Double vanity unit and back lit LED trimmed mirror, alcoves and dropped ceilings. Integrated bathroom TV.
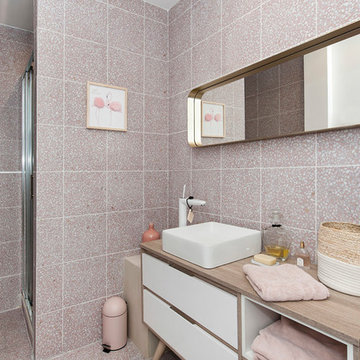
Suite à une nouvelle acquisition cette ancien duplex a été transformé en triplex. Un étage pièce de vie, un étage pour les enfants pré ado et un étage pour les parents. Nous avons travaillé les volumes, la clarté, un look à la fois chaleureux et épuré
Voici la salle de bain des enfants
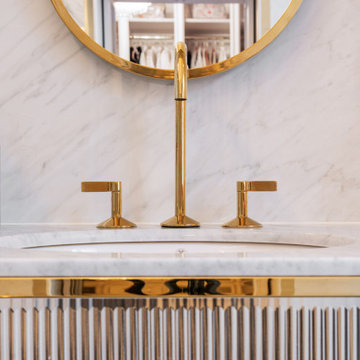
Extensive redesign and refurbishment of a luxurious residence in the heart of exclusive Penarth. Di Oro Interiors was commissioned to design the interiors and decorative scheme for this vast property. The brief was to create a glamorous and functional family home befitting of our client’s refined taste. Di Oro Interiors specified internal finishes, bespoke furniture and soft furnishings for this elegant townhouse. Luxurious materials and finishes were chosen for all the bathrooms, bedrooms and living areas soon to be photographed in the new year.
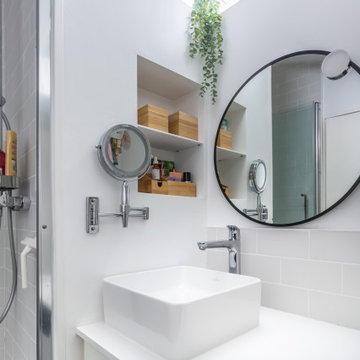
Projet de rénovation d'un appartement. Mission de conception avec création de meuble sur mesure et suivi de chantier.
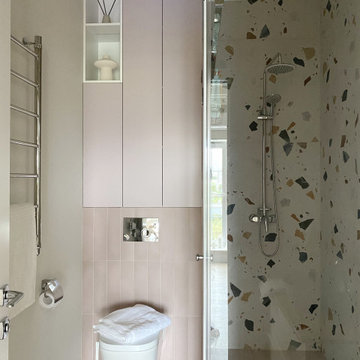
Основная задача: создать современный светлый интерьер для молодой семейной пары с двумя детьми.
В проекте большая часть материалов российского производства, вся мебель российского производства.

Our Armadale residence was a converted warehouse style home for a young adventurous family with a love of colour, travel, fashion and fun. With a brief of “artsy”, “cosmopolitan” and “colourful”, we created a bright modern home as the backdrop for our Client’s unique style and personality to shine. Incorporating kitchen, family bathroom, kids bathroom, master ensuite, powder-room, study, and other details throughout the home such as flooring and paint colours.
With furniture, wall-paper and styling by Simone Haag.
Construction: Hebden Kitchens and Bathrooms
Cabinetry: Precision Cabinets
Furniture / Styling: Simone Haag
Photography: Dylan James Photography
158 Billeder af badeværelse med hvide skabe og pink gulv
6
