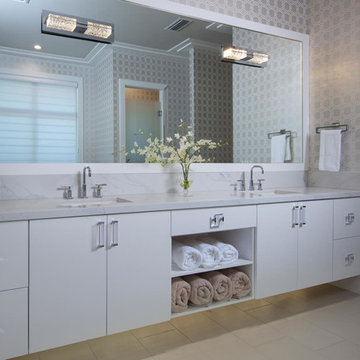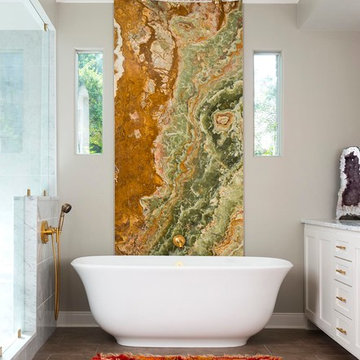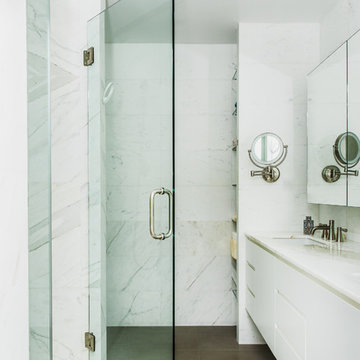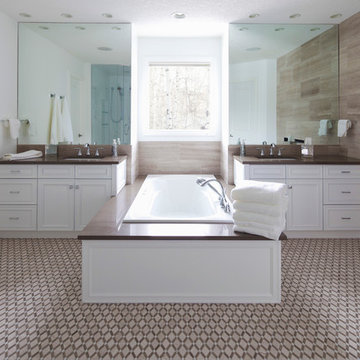2.497 Billeder af badeværelse med hvide skabe og stenplader
Sorteret efter:
Budget
Sorter efter:Populær i dag
1 - 20 af 2.497 billeder
Item 1 ud af 3

This tired 1990's home was not working for this young family. They wanted an elegant, classic look packed full of function!

The small ensuite packs a punch for a small space. From a double wash plane basin with cabinetry underneath to grey terrrazo tiles and black tapware. Double ceiling shower heads gave this room a dual purpose and the mirrored shaving cabinets enhance the sense of space in this room.
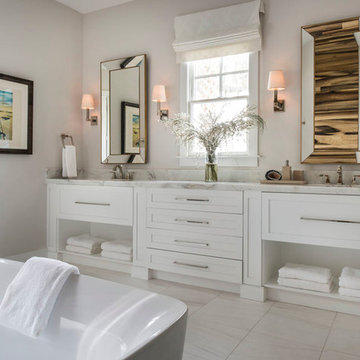
Master bathroom with custom double vanity is topped off with a gorgeous marble countertop with veins of gray and brown. The mirrors reflect the opposite tub wall with its reclaimed wood focal point. The vanity has drawers under each sink and all hardware is polished nickel. The view from the window leads to the river that flows by this new farmhouse.
Stephen Allen Photography

Bathroom renovation of a small apartment in downtown, Manhattan.
Photos taken by Richard Cadan Photography.
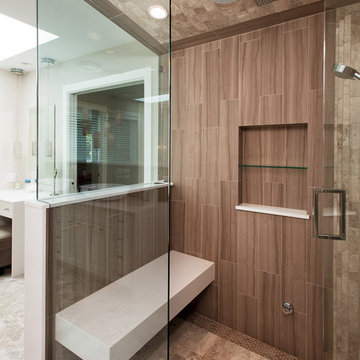
Master ensuite with steam shower with seat, freestanding soaker tub and two vessel sinks. Shower equipped with rain-head,thermostatic pressure balance system with hand shower rail, 4 body sprays and build-in speakers.

Phase One took this traditional style Columbia home to the next level, renovating the master bath and kitchen areas to reflect new trends as well as increasing the usage and flow of the kitchen area. Client requested a regal, white bathroom while updating the master shower specifically.

Home and Living Examiner said:
Modern renovation by J Design Group is stunning
J Design Group, an expert in luxury design, completed a new project in Tamarac, Florida, which involved the total interior remodeling of this home. We were so intrigued by the photos and design ideas, we decided to talk to J Design Group CEO, Jennifer Corredor. The concept behind the redesign was inspired by the client’s relocation.
Andrea Campbell: How did you get a feel for the client's aesthetic?
Jennifer Corredor: After a one-on-one with the Client, I could get a real sense of her aesthetics for this home and the type of furnishings she gravitated towards.
The redesign included a total interior remodeling of the client's home. All of this was done with the client's personal style in mind. Certain walls were removed to maximize the openness of the area and bathrooms were also demolished and reconstructed for a new layout. This included removing the old tiles and replacing with white 40” x 40” glass tiles for the main open living area which optimized the space immediately. Bedroom floors were dressed with exotic African Teak to introduce warmth to the space.
We also removed and replaced the outdated kitchen with a modern look and streamlined, state-of-the-art kitchen appliances. To introduce some color for the backsplash and match the client's taste, we introduced a splash of plum-colored glass behind the stove and kept the remaining backsplash with frosted glass. We then removed all the doors throughout the home and replaced with custom-made doors which were a combination of cherry with insert of frosted glass and stainless steel handles.
All interior lights were replaced with LED bulbs and stainless steel trims, including unique pendant and wall sconces that were also added. All bathrooms were totally gutted and remodeled with unique wall finishes, including an entire marble slab utilized in the master bath shower stall.
Once renovation of the home was completed, we proceeded to install beautiful high-end modern furniture for interior and exterior, from lines such as B&B Italia to complete a masterful design. One-of-a-kind and limited edition accessories and vases complimented the look with original art, most of which was custom-made for the home.
To complete the home, state of the art A/V system was introduced. The idea is always to enhance and amplify spaces in a way that is unique to the client and exceeds his/her expectations.
To see complete J Design Group featured article, go to: http://www.examiner.com/article/modern-renovation-by-j-design-group-is-stunning
Living Room,
Dining room,
Master Bedroom,
Master Bathroom,
Powder Bathroom,
Miami Interior Designers,
Miami Interior Designer,
Interior Designers Miami,
Interior Designer Miami,
Modern Interior Designers,
Modern Interior Designer,
Modern interior decorators,
Modern interior decorator,
Miami,
Contemporary Interior Designers,
Contemporary Interior Designer,
Interior design decorators,
Interior design decorator,
Interior Decoration and Design,
Black Interior Designers,
Black Interior Designer,
Interior designer,
Interior designers,
Home interior designers,
Home interior designer,
Daniel Newcomb

FPA were approached to complete the modernisation of a large terrace townhouse in Pimlico that the clients had partially refurbished and extended using traditional idioms.
The traditional Georgian cellular layout of the property has inspired the blueprint of the refurbishment. The extensive use of a streamlined contemporary vocabulary is chosen over a faux vernacular.
FPA have approached the design as a series of self-contained spaces, each with bespoke features functional to the specific use of each room. They are conceived as stand-alone pieces that use a contemporary reinterpretation of the orthodox architectural lexicon and that work with the building, rather than against it.
The use of elementary geometries is complemented by precious materials and finishes that contribute to an overall feeling of understated luxury.
Photo by Lisa Castagner
2.497 Billeder af badeværelse med hvide skabe og stenplader
1



