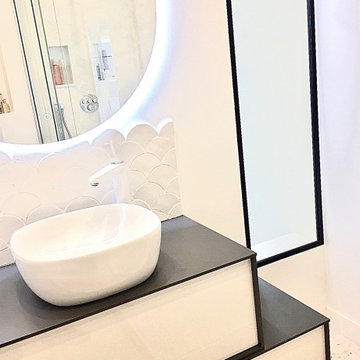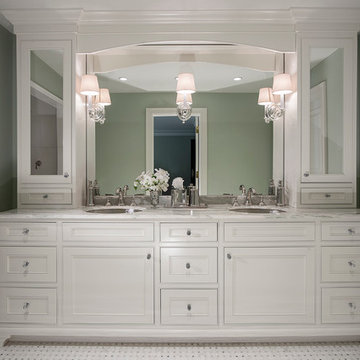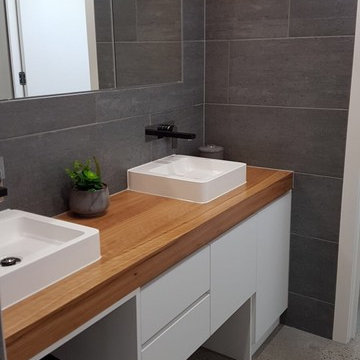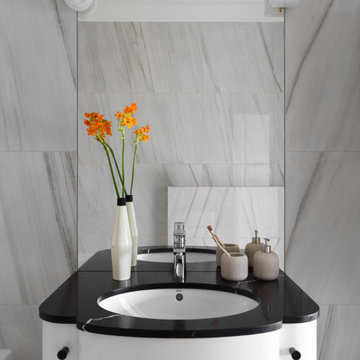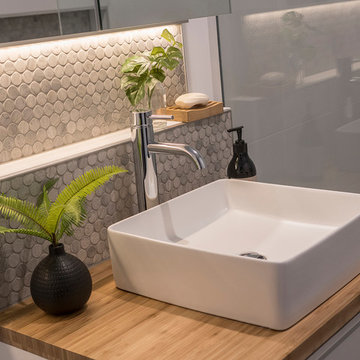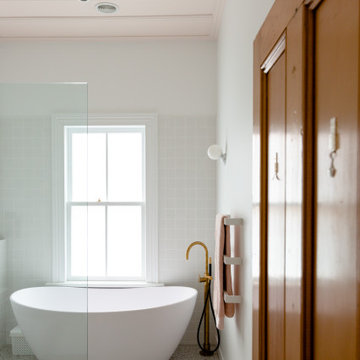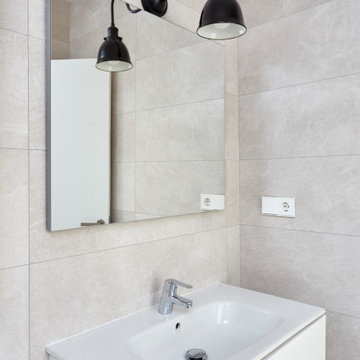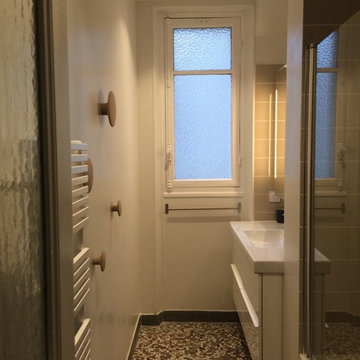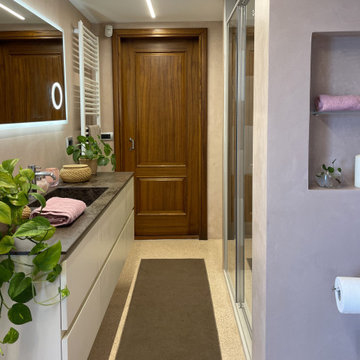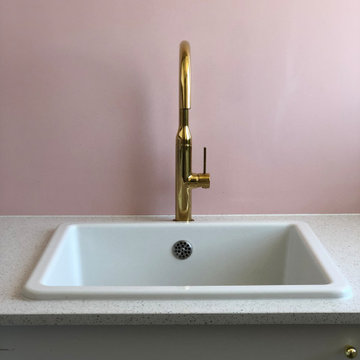290 Billeder af badeværelse med hvide skabe og terrazzogulv
Sorteret efter:
Budget
Sorter efter:Populær i dag
141 - 160 af 290 billeder
Item 1 ud af 3
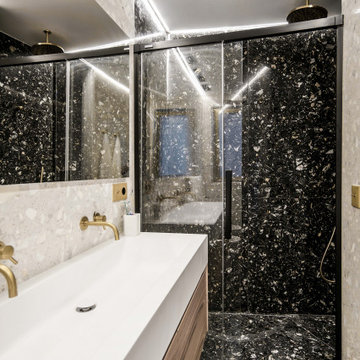
Cuarto de baño chapado en mármol compacto blanco y negro, tipo terrazo, calacatta y portoro. Mueble de doble seno suspendido en madera de nogal y grifería empotrada en dorado.
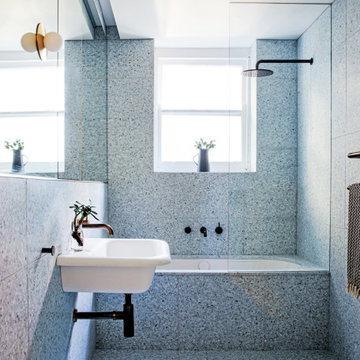
Terrazzo dreaming now a reality...finally. A minimal palette allows natural light to be more apparent and creates a very spacious feel.
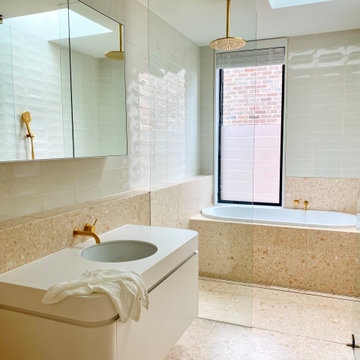
This elegant bathroom is designed with a combination of simple lines and a calming material palette that allows for total relaxation. The terrazzo tile and the brass fixtures add warmth and subtle luxury.
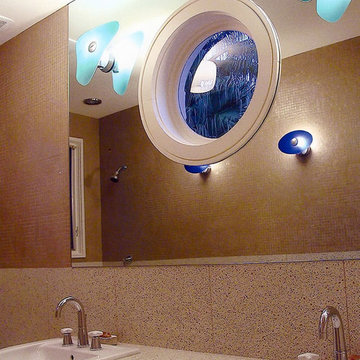
This children's bath is accented by a porthole window with colorful light fixtures that mimic a face. A terrazzo backsplash and countertop are a sturdy material for a children's bath.
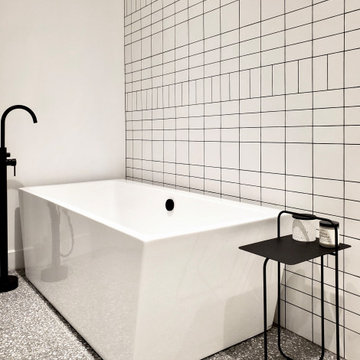
black and white graphic white tiles black grout. funky yellow colored shower glass. black hardware fixtures. black bath side table.
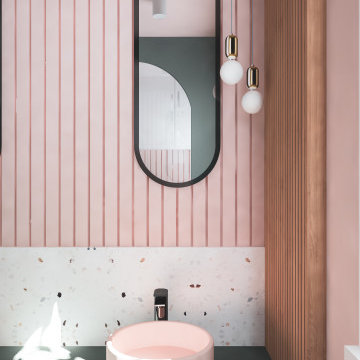
Visuel montrant une des deux vasques à poser.
Effet graphique apporté par les tasseaux verticaux et les miroirs géométriques noirs.
L'espace est travaillé comme une boite rose, des murs au plafond, pour apporter de la chaleur et se sentir en sécurité dans cette zone d'intimité.
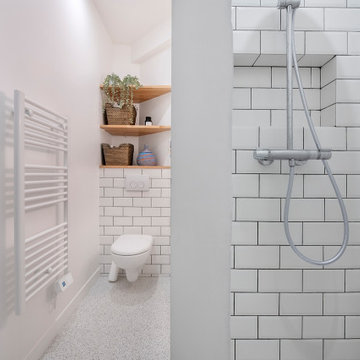
La rénovation de cet appartement familial était pleine de défis à relever ! Nous devions relier 2 appartements et nous retrouvions donc avec 2 cuisines et 2 salles de bain. Nous avons donc pu agrandir une cuisine et transformer l’autre en chambre parentale. L’esprit était de créer du rangement tout en gardant une entrée ouverte sur la grande pièce de vie. Un grand placard sur mesure prend donc place et s’associe avec un claustra en bois ouvrant sur la cuisine. Les tons clairs comme le blanc, le bois et le vert sauge de la cuisine permettent d’apporter de la lumière a cet appartement sur cour. On retrouve également cette palette de couleurs dans la salle de bain et la chambre d’enfant.
Lors de la phase de démolition, nous nous sommes retrouvés avec beaucoup de tuyauterie et vannes apparentes au milieu des pièces. Il a fallu en prendre compte lors de la conception et trouver le moyen de les dissimuler au mieux. Nous avons donc créé un coffrage au-dessus du lit de la chambre parentale, ou encore un faux-plafond dans la cuisine pour tout cacher !
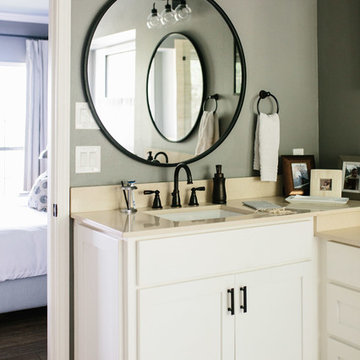
This master bedroom boasts a vintage glam aesthetic, merging together both modern and traditional elements. The monochromatic color palette is timeless and elegant, and when paired with round mirrors, industrial lighting, and a contemporary designed walk-in shower, the space is given an instant update.
Designed by Sara Barney’s BANDD DESIGN, who are based in Austin, Texas and serving throughout Round Rock, Lake Travis, West Lake Hills, and Tarrytown.
For more about BANDD DESIGN, click here: https://bandddesign.com/
To learn more about this project, click here: https://bandddesign.com/whitemarsh-master-retreat/
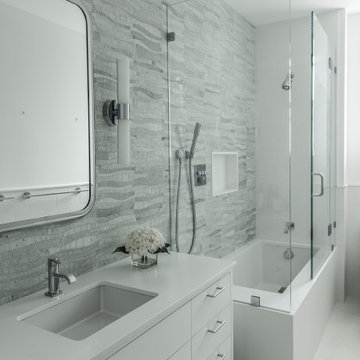
This bathroom features a full height marble mosaic accent wall, undermount tub and custom vanity cabinet.
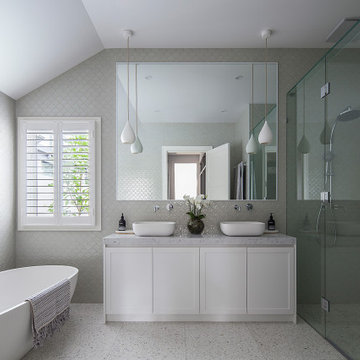
Solar Bath and Jupiter Basin (past collections) at a private residence in Melbourne, Australia.
Designed by Emily Tomlinson from Canonbury Fine Homes
Photography by Hilary Bradford
290 Billeder af badeværelse med hvide skabe og terrazzogulv
8
