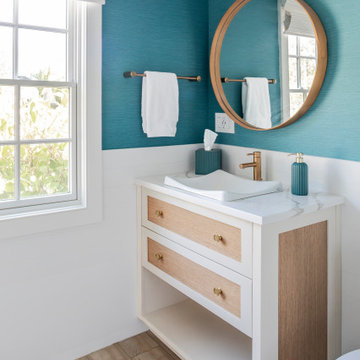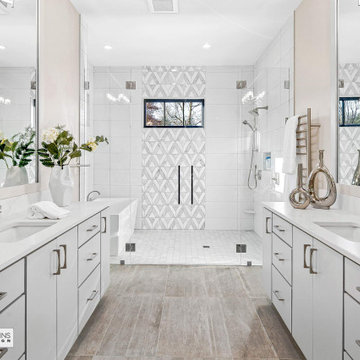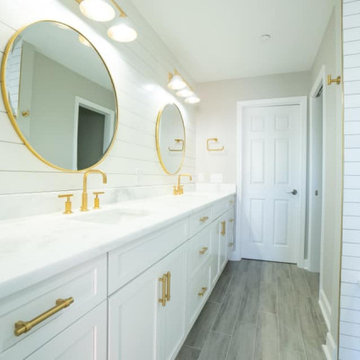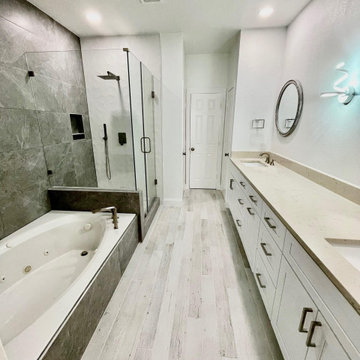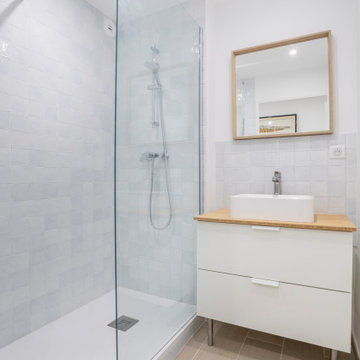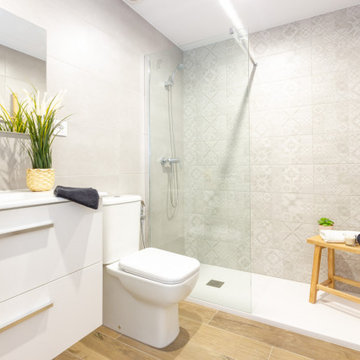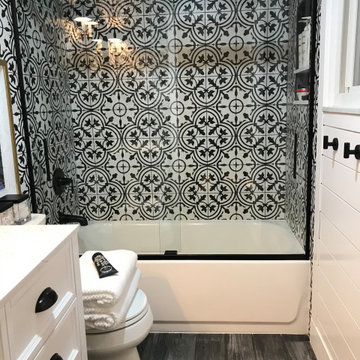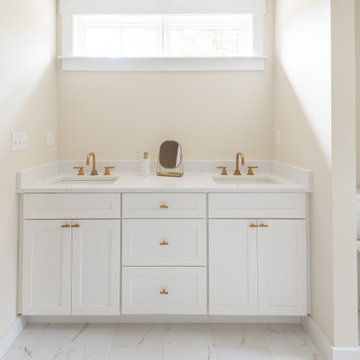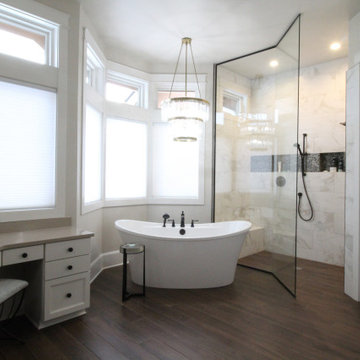660 Billeder af badeværelse med hvide skabe og trælignende flisegulv
Sorteret efter:
Budget
Sorter efter:Populær i dag
61 - 80 af 660 billeder
Item 1 ud af 3
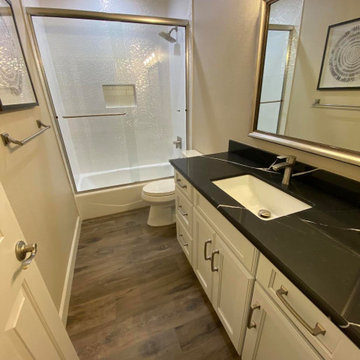
Tub surround. 3D Wall Tile on Walls, Subway Tile on Back wall of niche. Floor Tile: Wood look like Tile 1 1/16 grout Join. Vanity: Recessed Panel Cabinet with brushed nickel hardware. Countertop: Quartz, Eternal Marquina, undercount rectangular sink with brushed nickel faucet.
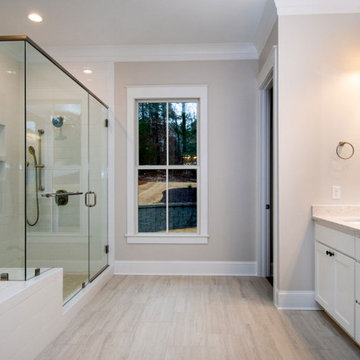
This modern Craftsman bathroom is like a luxury home spa with an oversized tiled shower, custom shower bench, two shower heads, and a drop-in tub. The wood-look floor tile and quartz counters complete the beautiful, timeless look.
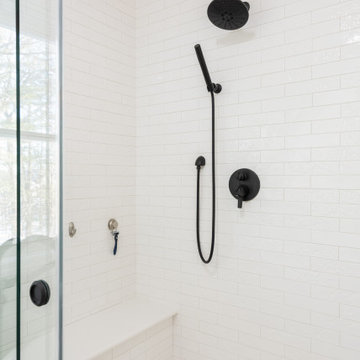
The tile from floor to ceiling was a perfect touch for this walk in shower. The Delta Trinsic showerhead and hand wand make for easy clean up. If you look closely you will notice the different patterns on the wall tile. This tile was shinju kumanoto reef and there were two different style tile.
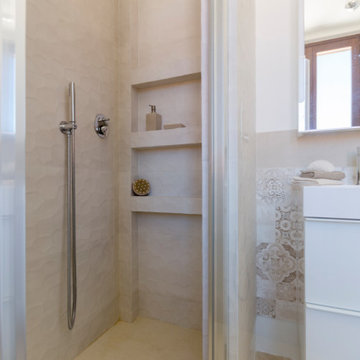
Intervento di interior design creazione del secondo bagno dedicato alla zona notte, bagno completo con doccia in muratura e nicchia a servizio, rivestimenti orizzontali e verticali, impianti sanitario e illuminazione, serramenti, definizione arredo, mood e palette colori.
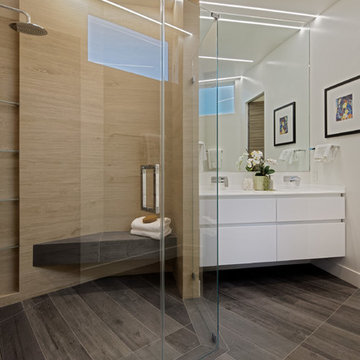
Designers: Revital Kaufman-Meron & Susan Bowen
Designers: Susan Bowen & Revital Kaufman-Meron
Photos: LucidPic Photography - Rich Anderson

The clients asked for a master bath with a ranch style, tranquil spa feeling. The large master bathroom has two separate spaces; a bath tub/shower room and a spacious area for dressing, the vanity, storage and toilet. The floor in the wet room is a pebble mosaic. The walls are large porcelain, marble looking tile. The main room has a wood-like porcelain, plank tile. The plumbing comes up through the floor (and is boxed in) because the vanity is on an outside wall.

The master bathroom space, with a large custom tile shower with frame less glass and storage niches, double vanity and toilet with linen storage alongside it.
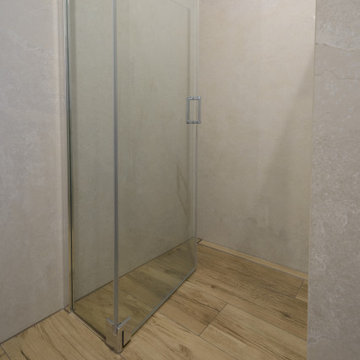
Makeover für dieses kleine Badezimmer
Hier stand ein Komplettumbau für das Badezimmer an. Am Anfang wurden die Kundenwünsche mit Ideen zur Umsetzung abgestimmt.
- Fliesen im Großformat
- Zeitlose Authentizität
- keine Duschabtrennung aus Glas
- Regendusche
- Sichtschutz für den WC-Bereich
- Platz für einen Hochschrank
- Waschtisch mit großen Schubladen
- Spiegelschrank
Ein stilgerechtes Bad wird erst durch eine passende Ausstattung komplettiert und so verwandeln wir auch dieses Bad in eine richtige Wohlfühloase.
Die begehbare Dusche bietet genügend Platz und bietet optisch einen modernen Touch. Die Duschtrennwand wurde auf Wunsch mit einer Höhe von 2 m gemauert. Der offene Bereich der Trennwand bis zur Decke, sorgt für eine leichte Luftzirkulation. Im gesamten Wandbereich verlegten wir die großformatige und zeitlose Fliese Urban Style im Format 120x240 cm. In der Walk-In Dusche, sowie auf der Bodenfläche wurde passend dazu die Fliese Nordik Wood Gold gewählt. Die Fliese von dem Hersteller Flaviker verfügt über eine Rutschfestigkeit von R10. Die verfliesbare Duschrinne Kerdi-Line von Schlüter fügt sich optisch ins Gesamtbild ein. Ein Zeichen für perfekte Arbeit sind die feinen Gehrungsschnitte an den Fliesenkanten. Der großflächige Regenduschkopf umhüllt den ganzen Körper mit einem warmen Wasserstrahl. Zusätzlich bietet die moderne flexible Handbrause eine wohltuende Massage.
Die Trennwand der Dusche sorgt sogleich für genügend Privatsphäre auf dem WC. Die kleine Ablage die durch die Vorwandmontage entstanden ist, lädt zur Dekoration ein.
In den Schubladen des Designerwaschtisches sowie auch in dem passenden Hochschrank lassen sich Handtücher und Badutensilien gut verstauen. Auch der Spiegelschrank verfügt über viel Platz für Cremes, Make Up usw.
Plant Ihr auch Euer Bad zu renovieren? Bei uns bekommt Ihr nicht nur die schönsten Fliesen, eine Top-Fachberatung sondern auch Profis die Euer Bad in genauso ein Schmückstück verwandeln. In unserer Ausstellung von über 600 m² an Fliesen und Sanitär findet Ihr bestimmt auch Euer Traumbad.
Wir freuen uns auf Euch!
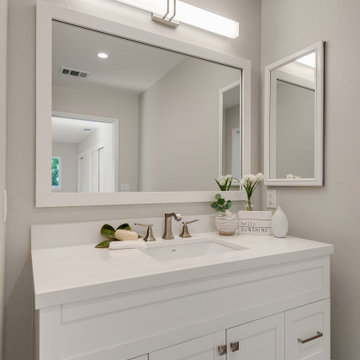
Yellow carpet and a green countertop should never be allowed in a bathroom. The crisp white vanity, floor to ceiling shower tile and hinged glass shower make this mater bathroom fresh, bright and beautiful.
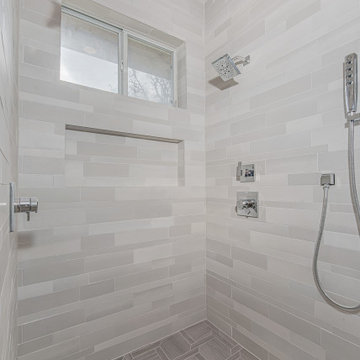
It is a common story. A couple has lived with their builder-grade bathroom for as long as they can and are ready for something upgraded and more functional. They wanted to create a bathroom that would be safe for them as they age in place and a new fresh design.
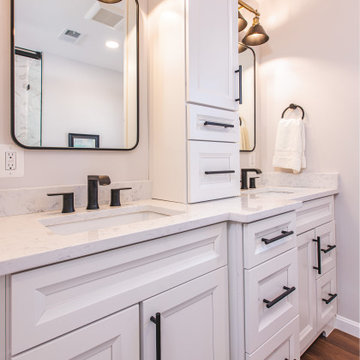
Enter a realm of sophistication and elegance in this modern colonial bathroom adorned with wood-look tile and a double sink vanity. The dual mirrors amplify the charm of the space, creating an enchanting environment for self-care and indulgence.
660 Billeder af badeværelse med hvide skabe og trælignende flisegulv
4
