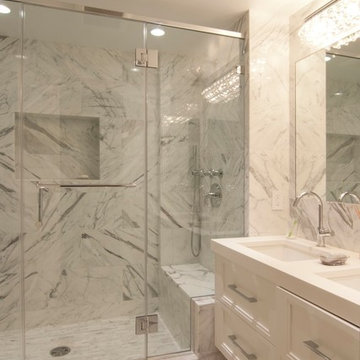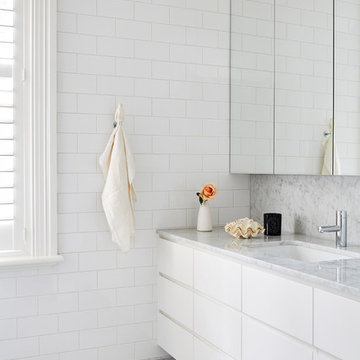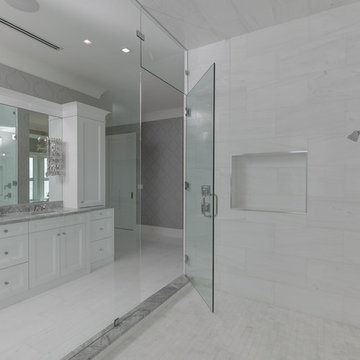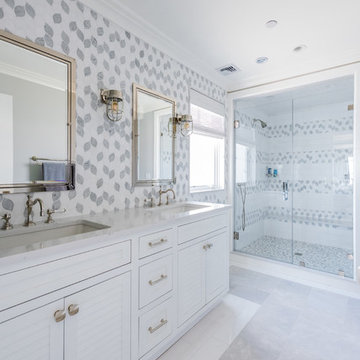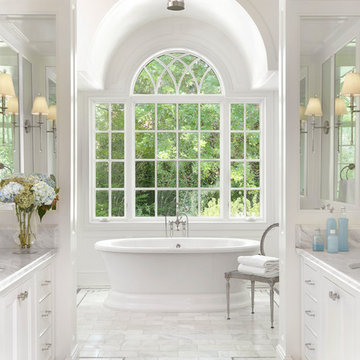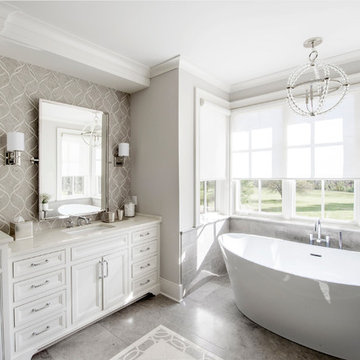55.334 Billeder af badeværelse med hvide skabe
Sorteret efter:
Budget
Sorter efter:Populær i dag
121 - 140 af 55.334 billeder
Item 1 ud af 3
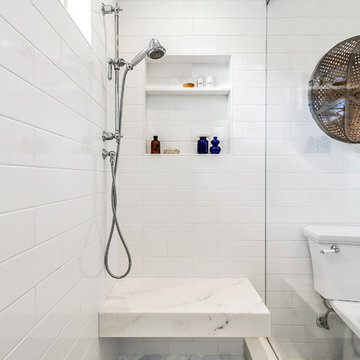
We used clean lines and a white palette to brighten up this narrow La Cañada bathroom.
Project designed by Courtney Thomas Design in La Cañada. Serving Pasadena, Glendale, Monrovia, San Marino, Sierra Madre, South Pasadena, and Altadena.
For more about Courtney Thomas Design, click here: https://www.courtneythomasdesign.com/
To learn more about this project, click here:
https://www.courtneythomasdesign.com/portfolio/shepherds-lane-la-canada-residence/
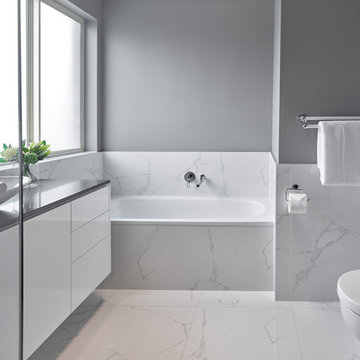
TILE: Carrara venato polised porcelain 1200x600mm (International Ceramics)
VANITY: 2Pac Polytec Polar White Gloss (Custm) BENCHTOP: 20mm Stone in 'Raven' (Caesarstone) BASIN: Timberline, Feather Above Counter Basin (Routleys) BASIN MIXER: Cirrcus Gooseneck (Routleys) BATH: Bette, Start Inset Bath 1500mm (Routleys) BATH SPOUT: Impressions, Ideal Swivel Bath Outlet 240mm (Routleys)
TAPWARE: Cirrus Bath Shower Mixer (Routleys) WALL PAINT: Homebush (Dulux) TOILET: Stylux, New Dorado BTW (Routleys) Phil Handforth Architectural Photography

Upper half of walls painted hale navy blue from Benjamin Moore’s historical colors line
// Tall panel was built to give privacy to the toilet
// Added a full height mirror to the privacy wall
// Added LED rope lighting for a night light
// Bathroom features all LED lights. All lights are on dimmers yet correct to the period of the house.
// Photo shows relocated door which leads from bathroom into bedroom. Door on left (with robe) leads to his suit closet.
// Original doors were painted, rehung and new hardware installed
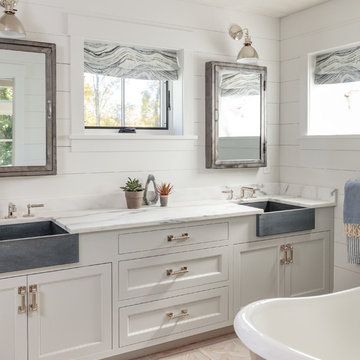
Master bath with custom Pietra Cardosa sinks, shiplap walls and Ann Sacks Floor tile

A master bathroom is often a place of peace and solitude, made even richer with luxurious accents. This homeowner was hoping for a serene, spa like atmosphere with modern amenities. Dipped in gold, this bathroom embodies the definition of luxury. From the oversized shower enclosure, to the oval freestanding soaking tub and private restroom facility, this bathroom incorporates it all.
The floor to ceiling white marble tile with gold veins is paired perfectly with a bronze mosaic feature wall behind the his and her vanity areas. The custom free-floating cabinetry continues from the vanities to a large make-up area featuring the same white marble countertops throughout.
A touch of gold is seamlessly tied into the design to create sophisticated accents throughout the space. From the gold crystal chandelier, vibrant gold fixtures and cabinet hardware, and the simple gold mirrors, the accents help bring the vision to life and tie in the esthetics of the concept.
This stunning white bathroom boasts of luxury and exceeded the homeowner’s expectations. It even included an automatic motorized drop-down television located in the ceiling, allowing the homeowner to relax and unwind after a long day, catching their favorite program.
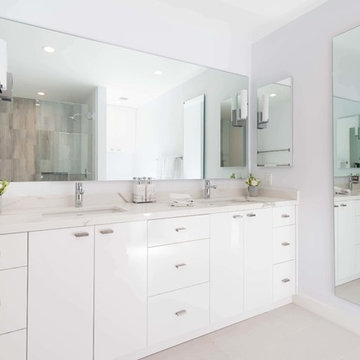
double sink custom vanity. white glossy flat panel. Floating mirror. Two medicine cabinets, sconces.

This Beautiful Master Bathroom blurs the lines between modern and contemporary. Take a look at this beautiful chrome bath fixture! We used marble style ceramic tile for the floors and walls, as well as the shower niche. The shower has a glass enclosure with hinged door. Large wall mirrors with lighted sconces, recessed lighting in the shower and a privacy wall to hide the toilet help make this bathroom a one for the books!
Photo: Matthew Burgess Media
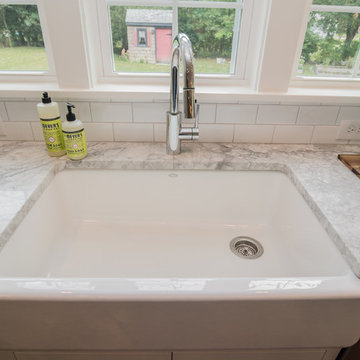
Complete remodel of this 1st floor with opening dining room and kitchen to create open concept for young family to enjoy.
Large island (104") with seating for five with lots of storage and hidden microwave. Island cabinet color: Blueberry.
Cabinets are by Starmark Cabinets, Inset, Shaker.
Farmer sink is cast iron by Kohler.
Floating shelves are oak stained with Special Walnut by Minwax to match hardwood floors on the first floor.
Appliances by Frigidaire Professional Series.
Lighting and cabinet hardware by Restoration Hardware.

Open feel with with curbless shower entry and glass surround.
This master bath suite has the feel of waves and the seaside while including luxury and function. The shower now has a curbless entry, large seat, glass surround and personalized niche. All new fixtures and lighting. Materials have a cohesive mix with accents of flat top pebbles, beach glass and shimmering glass tile. Large format porcelain tiles are on the walls in a wave relief pattern that bring the beach inside. The counter-top is stunning with a waterfall edge over the vanity in soft wisps of warm earth tones made of easy care engineered quartz. This homeowner now loves getting ready for their day.
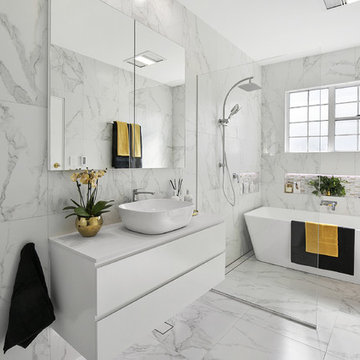
Bathrooms by Oldham were engaged to design a luxury contemporary main bathroom incorporating plenty or storage for their family a large bath with shower and toilet.
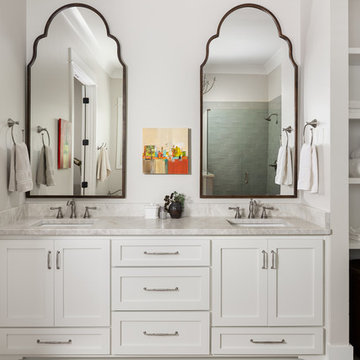
New home construction in Homewood Alabama photographed for Willow Homes, Willow Design Studio, and Triton Stone Group by Birmingham Alabama based architectural and interiors photographer Tommy Daspit. You can see more of his work at http://tommydaspit.com
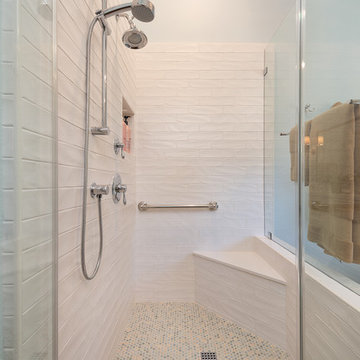
After completing several home remodeling projects with Burgin Design • Remodel, the Tolsmas felt it was time for a master bathroom update. Their add-on did not include a private entry or even a shower. Our designer, Tamara Stratton made sure the new design reflected the rest of their well appointed home and provided a functional sanctuary for starting or ending their day.
After a new Hall Bath and a Patio Addition (see the pics below!), it was time for the Tolsmas to have the Master Bathroom they had always dreamed of. We began with a design that would allow the space to look more open and warm, then began constructing custom flat panel cabinetry in white to match their style and provide storage. The cabinetry was topped off with an undermount sink and engineered quartz for durability and a beautiful elegant finish.
New porcelain tile in a hardwood look finish, a freestanding tub, and beautiful tiled shower with a glass enclosure and chrome fixtures were the perfect way to complete this gorgeous new space. It was such an honor to be asked to return and help this family create the Master Bath of their dreams!
55.334 Billeder af badeværelse med hvide skabe
7
