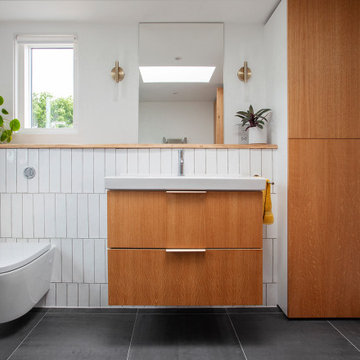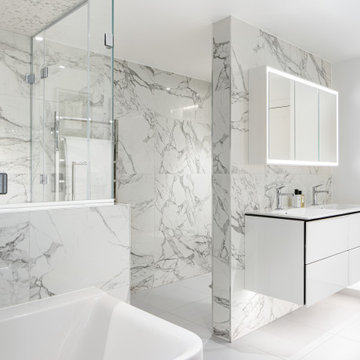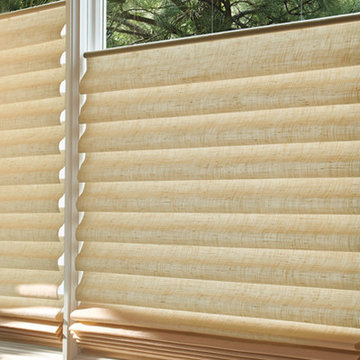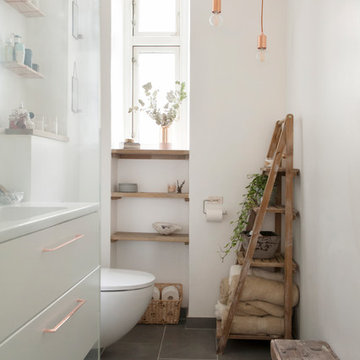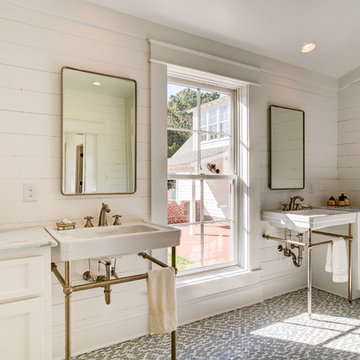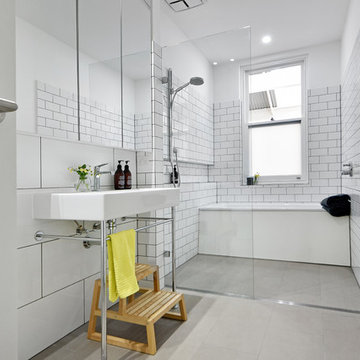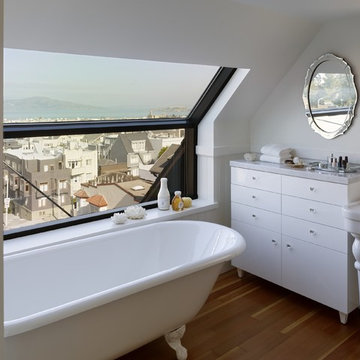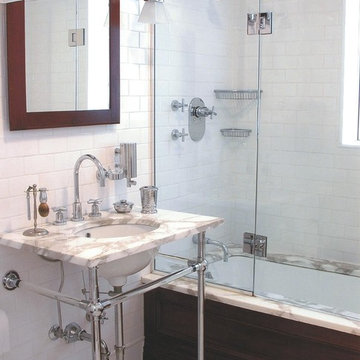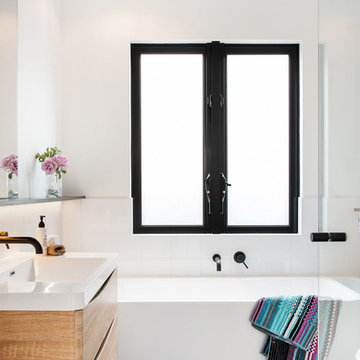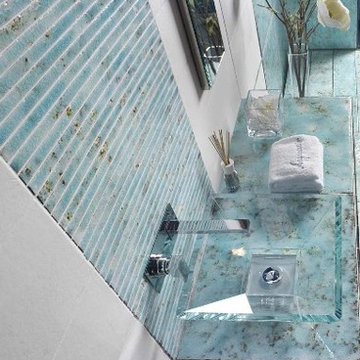5.481 Billeder af badeværelse med hvide vægge og en håndvask på ben
Sorteret efter:
Budget
Sorter efter:Populær i dag
161 - 180 af 5.481 billeder
Item 1 ud af 3

conception 3D (Maquette) de la salle de bain numéro 1. Meuble laqué couleur vert d'eau : 2 placards (portes planes) rectangulaires, horizontaux suspendus de part et d'autre des deux éviers. Plan d'évier composé de 4 tiroirs à portes planes. Sol en carrelage gris. Cabinet de toilette Miroir

Complete bathroom remodel - The bathroom was completely gutted to studs. A curb-less stall shower was added with a glass panel instead of a shower door. This creates a barrier free space maintaining the light and airy feel of the complete interior remodel. The fireclay tile is recessed into the wall allowing for a clean finish without the need for bull nose tile. The light finishes are grounded with a wood vanity and then all tied together with oil rubbed bronze faucets.
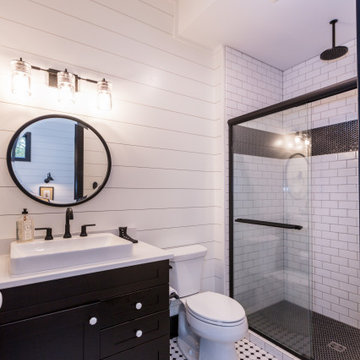
Builder- Hart DeNoble Builders, Photo The Wedding Flashers/Foss Imagery, flooring and tile – FLOOR360
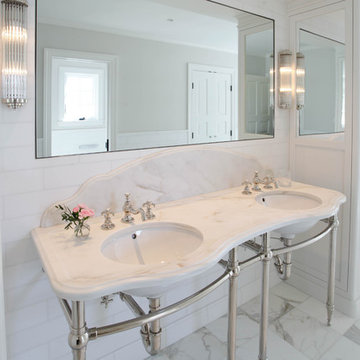
An open washstand for two in the vintage style, with curved backsplash and “dish in” recess on the countertop edges – all custom designed. The Crema Delicato marble has delicate notes of bronze to correspond to the Calacotta Gold floor. Polished nickel legs are below, with polished nickel faucets in the period style. The back wall is white Thassos marble tiles.
Photo by Mary Ellen Hendricks
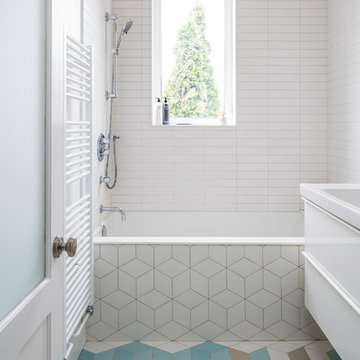
Bright and modern new bathroom for family of three. Custom tile pattern, tiles are Tex by Mutina.
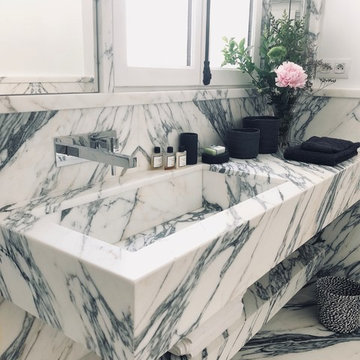
Salle d'eau entièrement aménagée en marbre de Carrare. By ARCHIWORK / Photos : Cecilia Garroni-Parisi et Sandy Blond Fleury
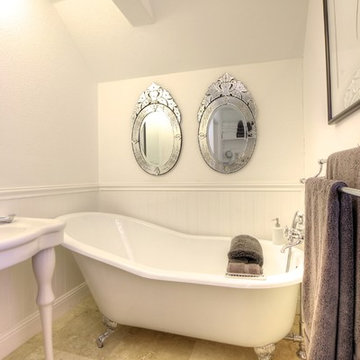
A cast iron slipper bath lends itself to this country style bathroom. Wainscoting and a Victorian style vanity complete the country-style feeling in this cozy bathroom.
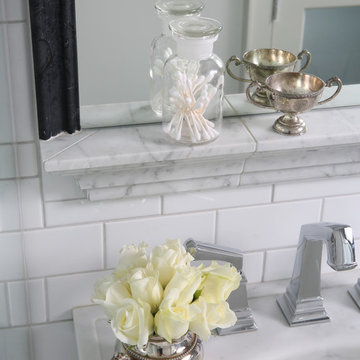
The clean lines of these white subway tiles make the curvature of the black tile framed mirror stand apart. The marble shelf, a detail designed to provide additional countertop and storage space in this small bathroom, also compliments the marble sink and the polished chrome faucet that accents the flicks of gray seen in the surrounding marble.
Learn more about Chris Ebert, the Normandy Remodeling Designer who created this space, and other projects that Chris has created: https://www.normandyremodeling.com/team/christopher-ebert
Photo credit: Normandy Remodeling
5.481 Billeder af badeværelse med hvide vægge og en håndvask på ben
9

