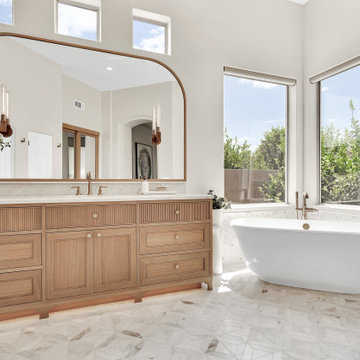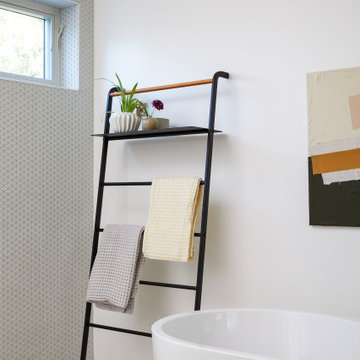84.957 Billeder af badeværelse med hvide vægge og en underlimet håndvask
Sorteret efter:
Budget
Sorter efter:Populær i dag
101 - 120 af 84.957 billeder
Item 1 ud af 3

This home was designed by Contour Interior Design, LLC-Nina Magon and Built by Capital Builders. This picture is the property of Contour Interior Design-Nina Magon

Architect: Stephen Verner and Aleck Wilson Architects / Designer: Caitlin Jones Design / Photography: Paul Dyer

Modern large master bathroom. Very airy and light.
Pure white Caesarstone quartz counter, hansgrohe metris faucet, glass mosaic tile (Daltile - City lights), taupe 12 x 24 porcelain floor (tierra Sol, English bay collection), bamboo cabinet, Georges Kovacs wall sconces, wall mirror
Photo credit: Jonathan Solomon - http://www.solomonimages.com/

This bathroom exudes a sense of serene luxury and thoughtful design, inviting one to relax and rejuvenate. The light wood double vanity with its elegant marble countertop forms a calming centerpiece, its natural warmth softening the crisp modernity of the space. Twin mirrors, framed in sleek black, reflect light and create an illusion of expanded space, while the brass globe sconces cast a gentle, flattering glow that would be perfect for a relaxing evening routine.
There's a palpable balance between sophistication and comfort here. The brushed gold faucets add a touch of opulence without ostentation, their warm tones echoing the inviting wood tones below. One can almost imagine the cool, smooth feel of the marble countertop and the satisfying weight of the black cabinet pulls.
The small framed artwork and potted plant bring life and personality to the space, hinting at the tastes of those who use this bathroom. These touches, along with the natural light streaming through the window, make the room feel lived-in and loved, rather than sterile or overly pristine.
Overall, this bathroom strikes a harmonious chord between functional and indulgent. It's a space that encourages lingering, whether for a refreshing morning start or a soothing wind-down at day's end. The thoughtful blend of textures, colors, and materials creates an atmosphere of understated elegance that would make daily rituals feel like a luxurious retreat.

This sophisticated black and white bath belongs to the clients' teenage son. He requested a masculine design with a warming towel rack and radiant heated flooring. A few gold accents provide contrast against the black cabinets and pair nicely with the matte black plumbing fixtures. A tall linen cabinet provides a handy storage area for towels and toiletries. The focal point of the room is the bold shower accent wall that provides a welcoming surprise when entering the bath from the basement hallway.

This Willow Glen Eichler had undergone an 80s renovation that sadly didn't take the midcentury modern architecture into consideration. We converted both bathrooms back to a midcentury modern style with an infusion of Japandi elements. We borrowed space from the master bedroom to make the master ensuite a luxurious curbless wet room with soaking tub and Japanese tiles.

Bathroom renovation included using a closet in the hall to make the room into a bigger space. Since there is a tub in the hall bath, clients opted for a large shower instead.

We took a dated bathroom that you had to walk through the shower to get to the outdoors, covered in cream polished marble and gave it a completely new look. The function of this bathroom is outstanding from the large shower with dual heads to the extensive vanity with a sitting area for the misses to put on her makeup. We even hid a hamper in the pullout linen tower. Easy maintenance with porcelian tiles in the shower and a beautiful tile accent featured at the tub.

This double sink vanity features a bold and two-tone design with a dark countertop and bright white custom-cabinetry.

High contrast, high class. The dark grey cabinets (Decor Cabinets finish: bonfire smoke, Top Knobs hardware) and dark grey shower tile (Daltile), contrast with chrome fixtures (Moen & Delta), light grey tile accents, off-white floor tile, and quartz slabs (Pental Surfaces) for the countertop, bench, niches and half-wall caps.
84.957 Billeder af badeværelse med hvide vægge og en underlimet håndvask
6









