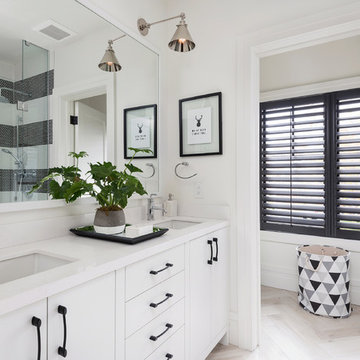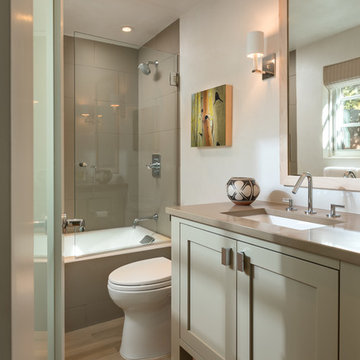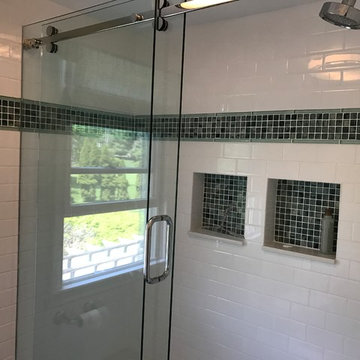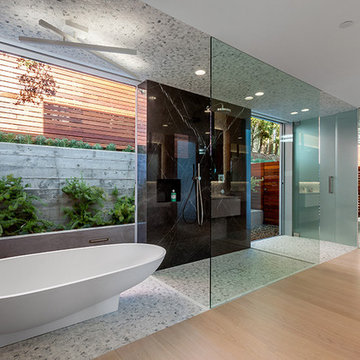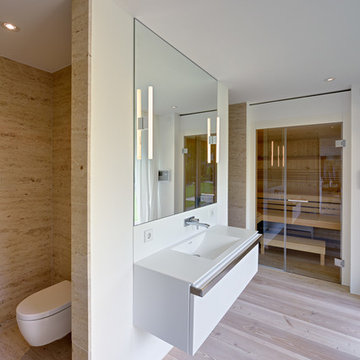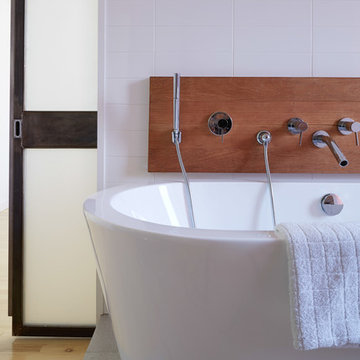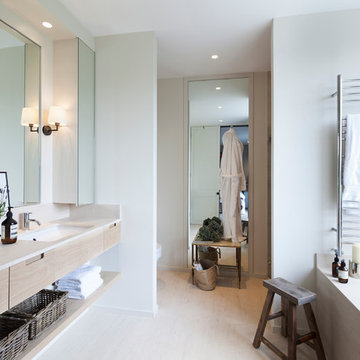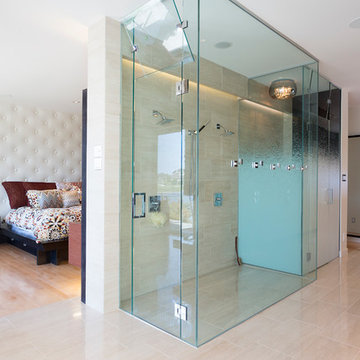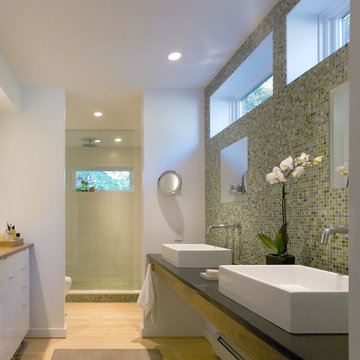4.844 Billeder af badeværelse med hvide vægge og lyst trægulv
Sorteret efter:
Budget
Sorter efter:Populær i dag
121 - 140 af 4.844 billeder
Item 1 ud af 3

We loved updating this 1977 house giving our clients a more transitional kitchen, living room and powder bath. Our clients are very busy and didn’t want too many options. Our designers narrowed down their selections and gave them just enough options to choose from without being overwhelming.
In the kitchen, we replaced the cabinetry without changing the locations of the walls, doors openings or windows. All finished were replaced with beautiful cabinets, counter tops, sink, back splash and faucet hardware.
In the Master bathroom, we added all new finishes. There are two closets in the bathroom that did not change but everything else did. We.added pocket doors to the bedroom, where there were no doors before. Our clients wanted taller 36” height cabinets and a seated makeup vanity, so we were able to accommodate those requests without any problems. We added new lighting, mirrors, counter top and all new plumbing fixtures in addition to removing the soffits over the vanities and the shower, really opening up the space and giving it a new modern look. They had also been living with the cold and hot water reversed in the shower, so we also fixed that for them!
In their den, they wanted to update the dark paneling, remove the large stone from the curved fireplace wall and they wanted a new mantel. We flattened the wall, added a TV niche above fireplace and moved the cable connections, so they have exactly what they wanted. We left the wood paneling on the walls but painted them a light color to brighten up the room.
There was a small wet bar between the den and their family room. They liked the bar area but didn’t feel that they needed the sink, so we removed and capped the water lines and gave the bar an updated look by adding new counter tops and shelving. They had some previous water damage to their floors, so the wood flooring was replaced throughout the den and all connecting areas, making the transition from one room to the other completely seamless. In the end, the clients love their new space and are able to really enjoy their updated home and now plan stay there for a little longer!
Design/Remodel by Hatfield Builders & Remodelers | Photography by Versatile Imaging
Less
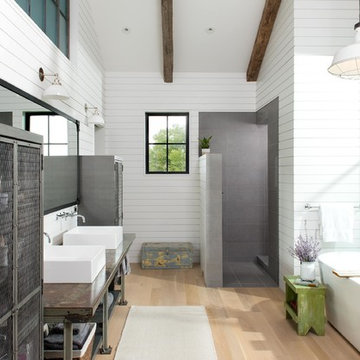
Yonder Farm Residence
Architect: Locati Architects
General Contractor: Northfork Builders
Windows: Kolbe Windows
Photography: Longview Studios, Inc.
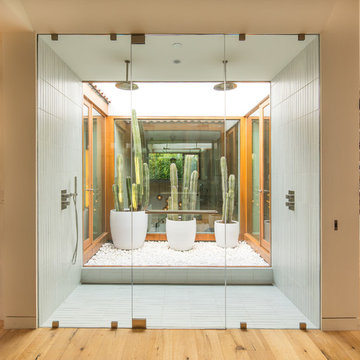
Transparent master shower overlooks an open atrium separating the master bedroom and closet.
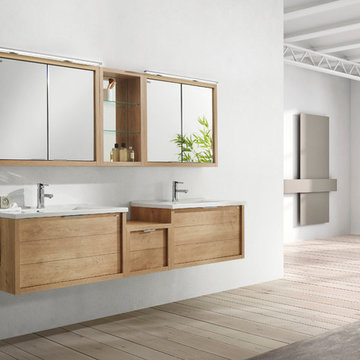
The Valenzuela line of bathroom cabinets from Barcelona, Spain is finally here. Get in touch with us to receive a full catalog and prices.
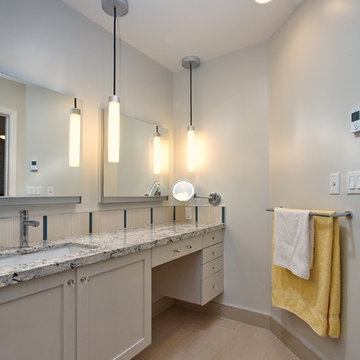
Floating vanity with dual Robern Uplift cabinets, a single sink, and a seating area.
Unlike traditional medicine cabinets that open to the side, Robern Uplift cabinets slide upwards.
Photos by Sundeep Grewal

Some spaces, like this bathroom, simply needed a little face lift so we made some changes to personalize the look for our clients. The framed, beveled mirror is actually a recessed medicine cabinet with hidden storage! On either side of the mirror are linear, modern, etched-glass and black metal light fixtures. Marble is seen throughout the home and we added it here as a backsplash. The new faucet compliments the lighting above.

Large and modern master bathroom primary bathroom. Grey and white marble paired with warm wood flooring and door. Expansive curbless shower and freestanding tub sit on raised platform with LED light strip. Modern glass pendants and small black side table add depth to the white grey and wood bathroom. Large skylights act as modern coffered ceiling flooding the room with natural light.

Luxury Bathroom complete with a double walk in Wet Sauna and Dry Sauna. Floor to ceiling glass walls extend the Home Gym Bathroom to feel the ultimate expansion of space.
4.844 Billeder af badeværelse med hvide vægge og lyst trægulv
7
