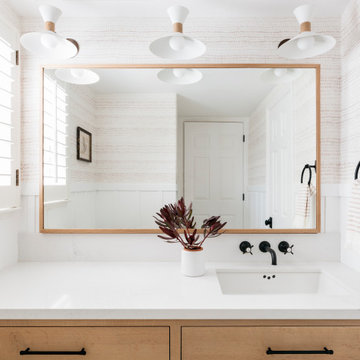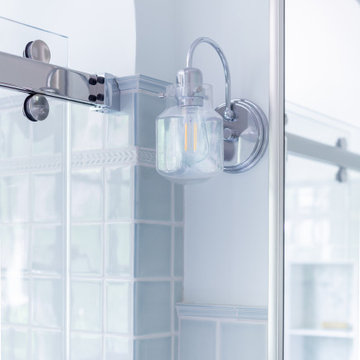1.543 Billeder af badeværelse med hvide vægge og vægtapet
Sorteret efter:
Budget
Sorter efter:Populær i dag
41 - 60 af 1.543 billeder
Item 1 ud af 3

Timeless white and marble Jack and Jill bathroom with a pop of color! The colors on the wallpaper accent wall are used throughout the bathroom. A blue shaker style vanity is topped by white quartz, a rectangular sink and chrome fixtures. The marble floor tile provides an elegant flow throughout the space. A new bathtub was installed with white subway tile on the surrounding walls and chrome fixtures. The blue trim and white walls complete the look and create a bright space.

This new construction project features a breathtaking shower with gorgeous wall tiles, a free-standing tub, and elegant gold fixtures that bring a sense of luxury to your home. The white marble flooring adds a touch of classic elegance, while the wood cabinetry in the vanity creates a warm, inviting feel. With modern design elements and high-quality construction, this bathroom remodel is the perfect way to showcase your sense of style and enjoy a relaxing, spa-like experience every day.

A coastal styled guest bathroom with cute dog-themed wallpaper and a distressed navy vanity

This project was a joy to work on, as we married our firm’s modern design aesthetic with the client’s more traditional and rustic taste. We gave new life to all three bathrooms in her home, making better use of the space in the powder bathroom, optimizing the layout for a brother & sister to share a hall bath, and updating the primary bathroom with a large curbless walk-in shower and luxurious clawfoot tub. Though each bathroom has its own personality, we kept the palette cohesive throughout all three.

Guest bathroom featuring dragonfly wallpaper, hexagon floor tiles, custom painted vanity, and a vessel sink.

Remodeled condo primary bathroom for clients to truly enjoy like a spa. Theres a freestanding soaker tub, a steam shower with aromatherapy, a floating bench with light for ambient lighting while having a steam. The floating custom vanity has motion sensor lighting and a shelf that can be removed if ever needed for a walker or wheelchair. A pocket door with frosted glass for the water closet. Heated floors. a large mirror with integrated lighting.

This bathroom was created with the tagline "simple luxury" in mind. Each detail was chosen with this and daily function in mind. Ample storage was created with two 60" vanities and a 24" central makeup vanity. The beautiful clouds wallpaper creates a relaxing atmosphere while also adding dimension and interest to a neutral space. The tall, beautiful brass mirrors and wall sconces add warmth and a timeless feel. The marigold velvet stool is a gorgeous happy pop that greets the homeowners each morning.

We took a dated bathroom that you had to walk through the shower to get to the outdoors, covered in cream polished marble and gave it a completely new look. The function of this bathroom is outstanding from the large shower with dual heads to the extensive vanity with a sitting area for the misses to put on her makeup. We even hid a hamper in the pullout linen tower. Easy maintenance with porcelian tiles in the shower and a beautiful tile accent featured at the tub.

Our clients wanted to expand their living space down into their unfinished basement. While the space would serve as a family rec room most of the time, they also wanted it to transform into an apartment for their parents during extended visits. The project needed to incorporate a full bathroom and laundry.One of the standout features in the space is a Murphy bed with custom doors. We repeated this motif on the custom vanity in the bathroom. Because the rec room can double as a bedroom, we had the space to put in a generous-size full bathroom. The full bathroom has a spacious walk-in shower and two large niches for storing towels and other linens.
Our clients now have a beautiful basement space that expanded the size of their living space significantly. It also gives their loved ones a beautiful private suite to enjoy when they come to visit, inspiring more frequent visits!

Timeless white and marble Jack and Jill bathroom with a pop of color! The colors on the wallpaper accent wall are used throughout the bathroom. A blue shaker style vanity is topped by white quartz, a rectangular sink and chrome fixtures. The marble floor tile provides an elegant flow throughout the space. A new bathtub was installed with white subway tile on the surrounding walls and chrome fixtures. The blue trim and white walls complete the look and create a bright space.

This whimsical half bathroom is inspired by the homeowners love for nature! We painted the wainscoting a rich green to contrast the custom wood shaker vanity. We used a soft wallpaper with animals and wildlife by Hygge & West. The gold mirror and light fixture are cute and fun!

A beautiful modern bathroom with a recessed panel vanity set with stone gray coloring and a black metallic faucet. The counter is a white quartz countertop with a large square mirror and light fixture hug above. The flooring is a brick laid white tile. The walls are white with medium white trim. The bathtub is a free standing square tub with a black metallic faucet. This alcove styled shower is surround by a snow white, textured tile on three sides and a glass hinged door on one side. The shower head and knobs as well as the glass door handle and track are a metallic black color. On one side there is a white quartz shower bench. Inside of the shower niche is a beautiful combination of brick laid gray splashed tiles. The flooring in the shower is composed of gray, matte chalkboard, small tiles.
1.543 Billeder af badeværelse med hvide vægge og vægtapet
3







