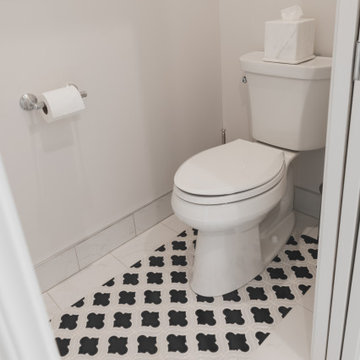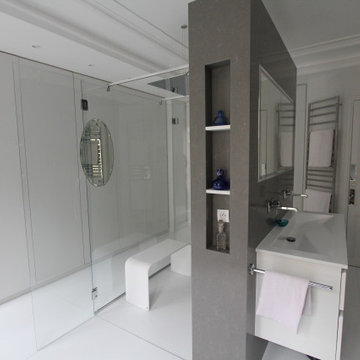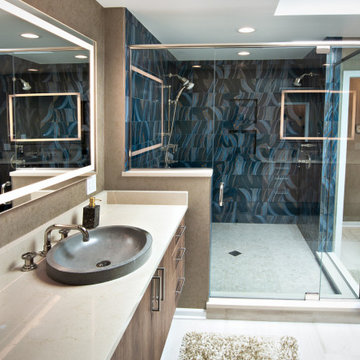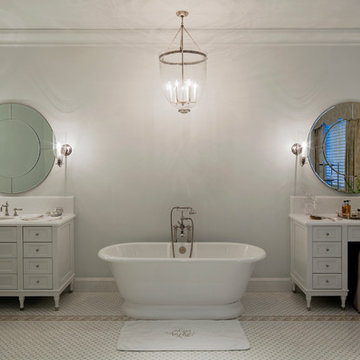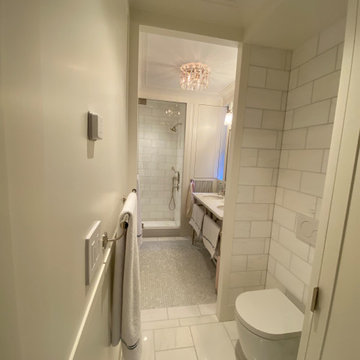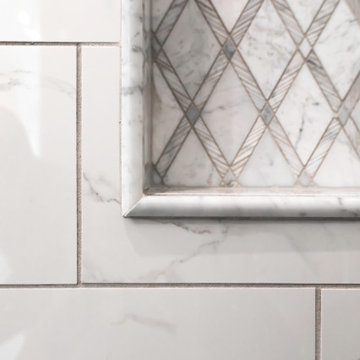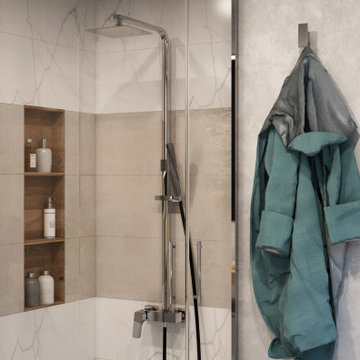587 Billeder af badeværelse med hvidt gulv og bakkeloft
Sorteret efter:
Budget
Sorter efter:Populær i dag
161 - 180 af 587 billeder
Item 1 ud af 3
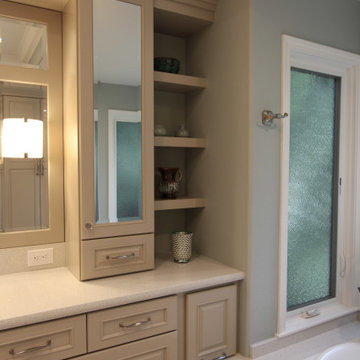
Glamorous Spa Bath. Dual vanities give both clients their own space with lots of storage. One vanity attaches to the tub with some open display and a little lift up door the tub deck extends into which is a great place to tuck away all the tub supplies and toiletries. On the other side of the tub is a recessed linen cabinet that hides a tv inside on a hinged arm so that when the client soaks for therapy in the tub they can enjoy watching tv. On the other side of the bathroom is the shower and toilet room. The shower is large with a corner seat and hand shower and a soap niche. Little touches like a slab cap on the top of the curb, seat and inside the niche look great but will also help with cleaning by eliminating the grout joints. Extra storage over the toilet is very convenient. But the favorite items of the client are all the sparkles including the beveled mirror pieces at the vanity cabinets, the mother of pearl large chandelier and sconces, the bits of glass and mirror in the countertops and a few crystal knobs and polished nickel touches. (Photo Credit; Shawn Lober Construction)
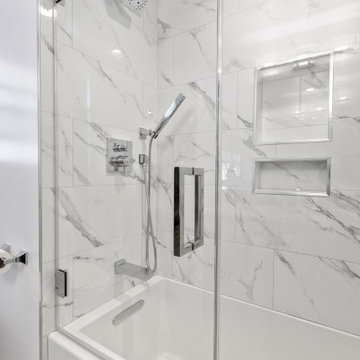
• White marble countertop
• Silver Fixtures
• Large Mirror
• Medicine Cabinet
• Modern Vanity
• Marble Hexagon Tiles
• Vanity Light
• Corner Shower
• Marble Shower Tiles
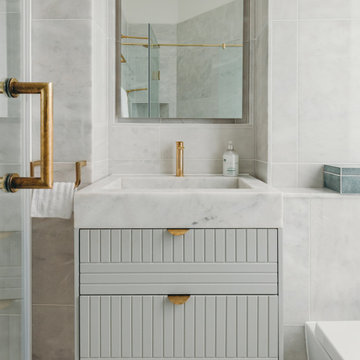
Housed in a heritage Georgian townhouse near London’s Hyde Park, this project provided a prime opportunity to integrate a subtly luxurious aesthetic into a graceful historic apartment that was once immortalised in the ‘70s in artist David Hockney’s Mr and Mrs Clark and Percy. Light materials such as Calcutta marble, subtly patterned wallpapers and tiling, and a neutral colour palette were carefully orchestrated so as to not detract from the original double-height Victorian windows and intricate cornices, while striking furniture pieces by Jonathan Adler, Flos, Bert Frank, Coltex, and Cole & Son add a dose of mid-century flair. The result is a space that has been refreshed along modern sensibilities while retaining a sensitivity to its old-world charm.
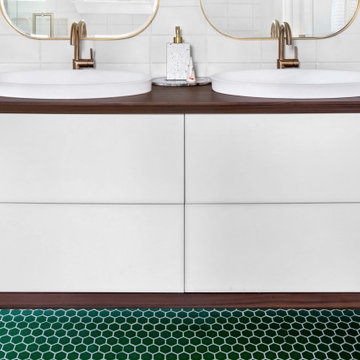
Stunning looking Master Bathroom. Floating cabinets, all sides including the top part in veneer, matte white at the center, a double vanity with two sinks and a single hole bathroom sink faucet.
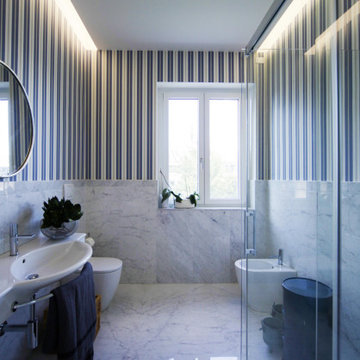
Il bagno dei ragazzi è stato rivestito con una carta da da parati a righe bianche e blu che sdrammatizza il rivestimento in marmo. Il controsoffitto con due tagli laterali consente un'illuminazione diffusa che anima il decoro a parete.

This contemporary master bathroom is clad in porcelain slabs and outfitted with custom furniture grade cabinetry.
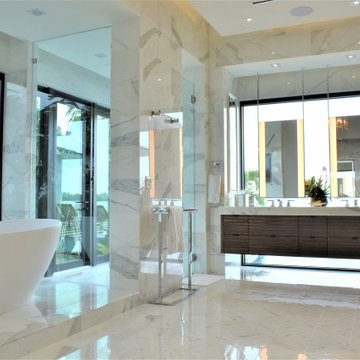
The owners bathroom white marble countertops, flooring and wall tile, and a decorative white marble starburst inset. Custom mirrors float down from the edge lit reverse cove ceiling in polished nickel with integrated warm LED lighting. The two person shower features body sprays, hand showers and rain showers and a door for quick access to the pool. The large soaking tub has a 50" tv recessed into the opposite wall, visible from the shower. The custom walnut vanity floats between walls with concealed mirrored niches with power, and views of the reflecting infinity pool to the harbor beyond.
, white Calacatta Carrara marble, art deco inspired frosted glass sconces, and a large deco mirrors with custom walnut flat front cabinetry and a frameless glass shower with a teak bench.
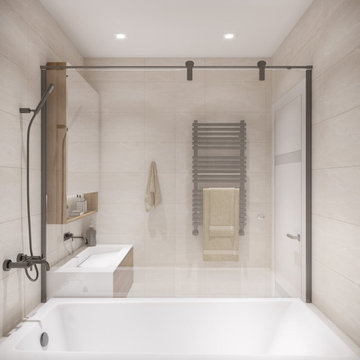
Ванная комната не отличается от общей концепции дизайна: светлая, уютная и присутствие древесной отделки. Изначально, заказчик предложил вариант голубой плитки, как цветовая гамма в спальне. Ему было предложено два варианта: по его пожеланию и по идее дизайнера, которая включает в себя общий стиль интерьера. Заказчик предпочёл вариант дизайнера, что ещё раз подтвердило её опыт и умение понимать клиента.
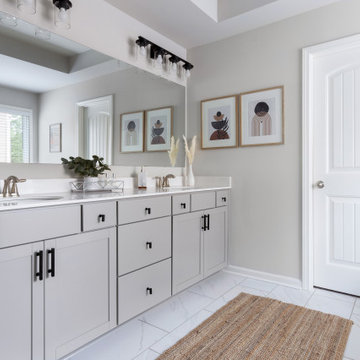
This modern primary bath retreat features an enlarged luxury shower with seat with a jacuzzi tub, custom lighting and hardware. Extremely durable porcelain tile creates a beautiful, high-end marble look without the high maintenance.
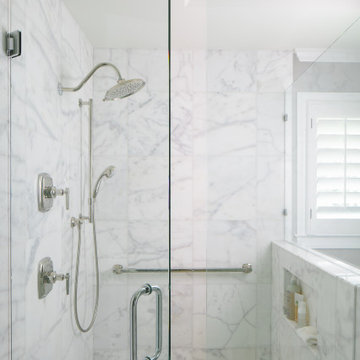
Timeless master bathroom featuring white marble, polished nickel fixtures, elegant Kalista mirrors, grab bars for safety and elegant design features in vanity area including inset construction, applied moldings on doors and furniture feet. A touch of glamour added with the crystal chandelier by Restoration Hardware.
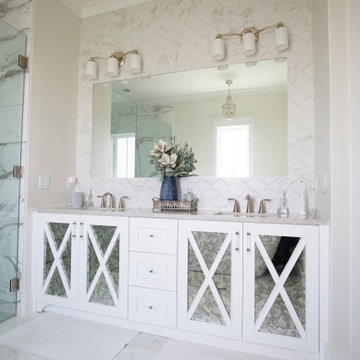
Project Number: MS01027
Design/Manufacturer/Installer: Marquis Fine Cabinetry
Collection: Classico
Finishes: Designer White
Features: Under Cabinet/Toe Kick Lighting, Adjustable Legs/Soft Close (Standard)
Cabinet/Drawer Extra Options: Tray Insert, Trash Bay Pullout
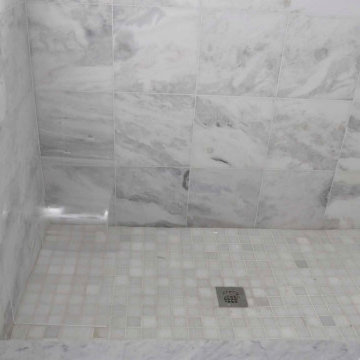
Designed and hand selected every feature of this master bath renovation. Because it is a small space, I maximized its potential by taking out the shower doors and transitioning to a double rod with curtains since this home has hard water, eliminated the short wall to make space for a hamper and added a vanity with plenty of drawer storage.
587 Billeder af badeværelse med hvidt gulv og bakkeloft
9
