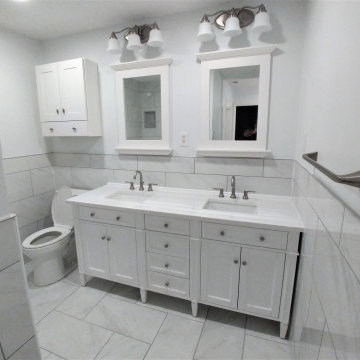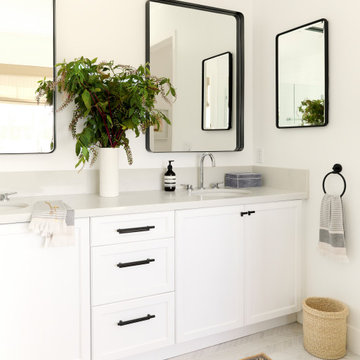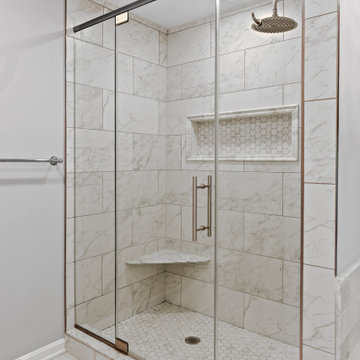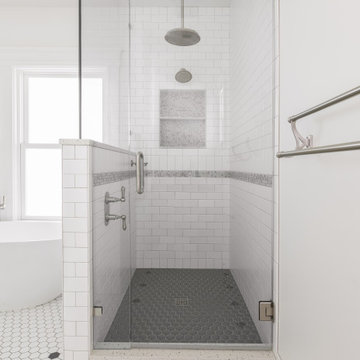12.799 Billeder af badeværelse med hvidt gulv
Sorteret efter:
Budget
Sorter efter:Populær i dag
81 - 100 af 12.799 billeder
Item 1 ud af 3

A outdated 1990's bathroom get a fresh but traditional update. A free standing tub replaces the garden tub. A spacious custom subway tile shower was also added. All new grey double vanity and all new fixtures.

Dans cet appartement familial de 150 m², l’objectif était de rénover l’ensemble des pièces pour les rendre fonctionnelles et chaleureuses, en associant des matériaux naturels à une palette de couleurs harmonieuses.
Dans la cuisine et le salon, nous avons misé sur du bois clair naturel marié avec des tons pastel et des meubles tendance. De nombreux rangements sur mesure ont été réalisés dans les couloirs pour optimiser tous les espaces disponibles. Le papier peint à motifs fait écho aux lignes arrondies de la porte verrière réalisée sur mesure.
Dans les chambres, on retrouve des couleurs chaudes qui renforcent l’esprit vacances de l’appartement. Les salles de bain et la buanderie sont également dans des tons de vert naturel associés à du bois brut. La robinetterie noire, toute en contraste, apporte une touche de modernité. Un appartement où il fait bon vivre !

Valorizzazione di un appartamento prima della messa in Vendita. Decluttering, allestimento, Fotografia d'Interni e Video Emozionale.

In this project we took the existing tiny two fixture bathroom and remodeled the attic space to create a new full bathroom capturing space from an unused closet. The new light filled art deco bathroom achieved everything on the client's wish list.

Accessibility is something to keep in mind for those visiting your home. We designed this guest bath with a zero-entry shower and wide door openings. Since this home's side sits against one of Savannah's ubiquitous lanes, we added a skylight instead of a side window, which allows for natural light and complete privacy. Now the room is spacious and bathed in light. | Photography by Atlantic Archives

Updating a recently built town home in culver city for a wonderful family was a very enjoyable project for us.
The townhouse bathroom had a basic look and was lacking in both storage and looks. the main part of this project was the custom design and building of the vanity unit and the extra storage with bi-fold doors so not to take up too much space. the floors were done with porcelain tile that mimics the rich look of Calcutta marble.
the large format tile gives a sensation of space and minimalize the amount of grout lines on the floor.
The shower unit received a much-needed high end plumbing fixture and the shower head was raised to a normal height. the walls were tiled with the same floor tile in a staggered pattern.
the bench wall is the center focal point and is boasting a
chiseled texture dark gray tile that is been complimented by the slate shower pan tile work.
notice the bench top and the step into the shower, it is done with a single piece of quartz stone for a clean and grout-less look.

This homeowner loved her home, loved the location, but it needed updating and a more efficient use of the condensed space she had for her master bedroom/bath.
She was desirous of a spa-like master suite that not only used all spaces efficiently but was a tranquil escape to enjoy.
Her master bathroom was small, dated and inefficient with a corner shower and she used a couple small areas for storage but needed a more formal master closet and designated space for her shoes. Additionally, we were working with severely sloped ceilings in this space, which required us to be creative in utilizing the space for a hallway as well as prized shoe storage while stealing space from the bedroom. She also asked for a laundry room on this floor, which we were able to create using stackable units. Custom closet cabinetry allowed for closed storage and a fun light fixture complete the space. Her new master bathroom allowed for a large shower with fun tile and bench, custom cabinetry with transitional plumbing fixtures, and a sliding barn door for privacy.
12.799 Billeder af badeværelse med hvidt gulv
5












