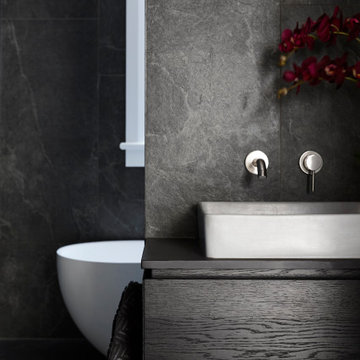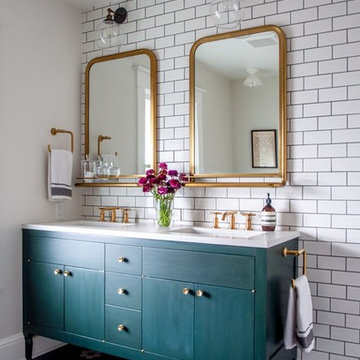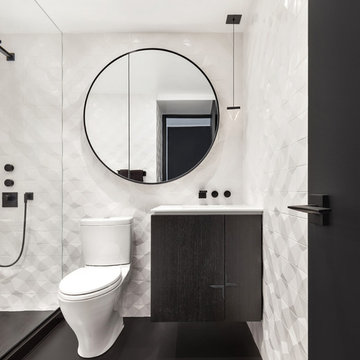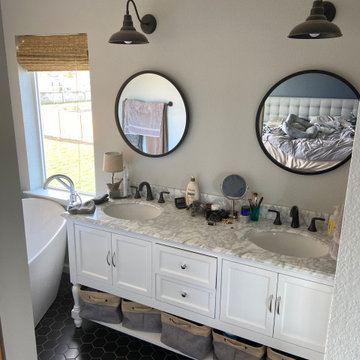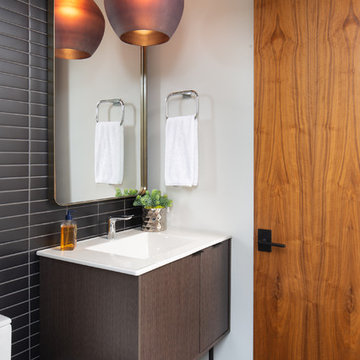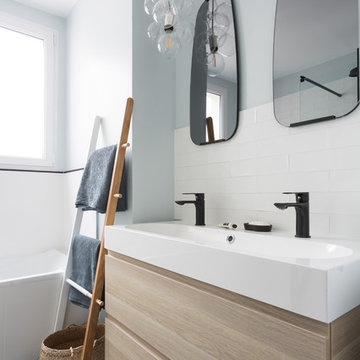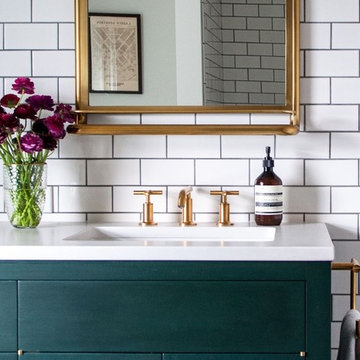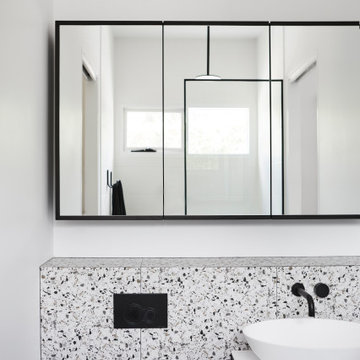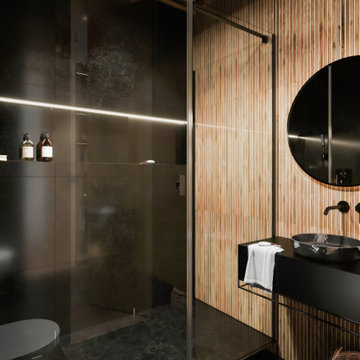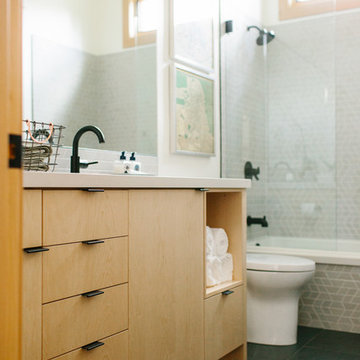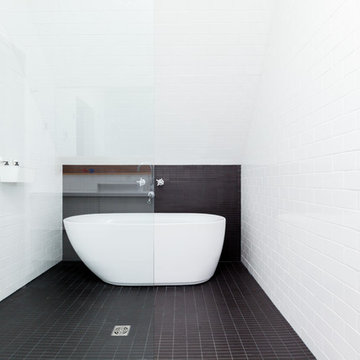1.736 Billeder af badeværelse med ikke-porøs bordplade og sort gulv
Sorteret efter:
Budget
Sorter efter:Populær i dag
141 - 160 af 1.736 billeder
Item 1 ud af 3
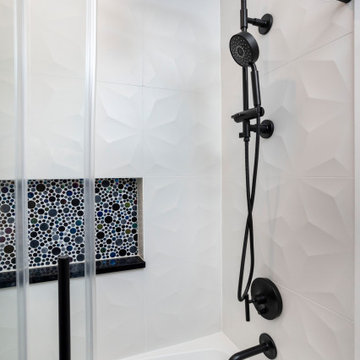
A space perfect for relaxation—that's the ambiance this recent Evanston bathroom remodeling creates.
The walls painted in lazy gray provide a serene backdrop while the metallic mosaic black tiles in the niche above the shower bath deliver a striking feel. The white matte ceramic tiles on the shower wall provide a perfect balance to the boldness of the metallic mosaic black tiles in the niche.
The 30-inch bathroom vanity in Light Gray finishing contributes to an upgraded sense of style. Dark and bold black tiles bring an industrial edge to the bathroom flooring. The oxidized metal look and matte finish enhance the contemporary quality of these porcelain tiles, creating depth and dimension that captivate the eye.
To complete the look, the vanity lighting gives off a custom feel with its trio of faceted shades and minimalist form. The matte black bathroom accessories serve as the perfect finishing touch, solidifying the overall design with a harmonious blend of style and practicality.
Project designed by Chi Renovation & Design, a renowned renovation firm based in Skokie. We specialize in general contracting, kitchen and bath remodeling, and design & build services. We cater to the entire Chicago area and its surrounding suburbs, with emphasis on the North Side and North Shore regions. You'll find our work from the Loop through Lincoln Park, Skokie, Evanston, Wilmette, and all the way up to Lake Forest.
For more info about Chi Renovation & Design, click here: https://www.chirenovation.com/
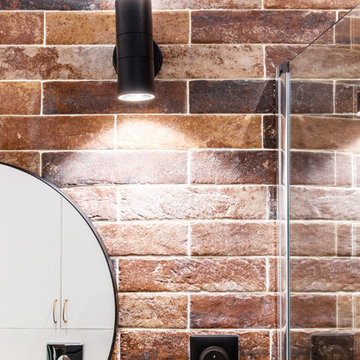
Pour répondre aux normes, ce sont des luminaires d'extérieur qui ont été installés en applique ! A double effet de lumière, ils font un superbe effet de rendu. Les prises sont elles aussi noires pour garder une belle unité.
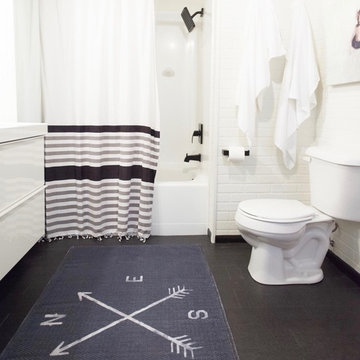
Photo by: Shawn St. Peter Photography - What designer could pass on the opportunity to buy a floating home like the one featured in the movie Sleepless in Seattle? Well, not this one! When I purchased this floating home from my aunt and uncle, I didn’t know about floats and stringers and other issues specific to floating homes. Nor had I really thought about the hassle of an out of state remodel. Believing that I was up for the challenge, I grabbed my water wings, sketchpad, and measuring tape and jumped right in!
If you’ve ever thought of buying a floating home, I’ve already tripped over some of the hurdles you will face. So hop on board - hopefully you will enjoy the ride.
I have shared my story of this floating home remodel and accidental flip in my eBook "Sleepless in Portland." Just subscribe to our monthly design newsletter and you will be sent a link to view all the photos and stories in my eBook.
http://www.designvisionstudio.com/contact.html
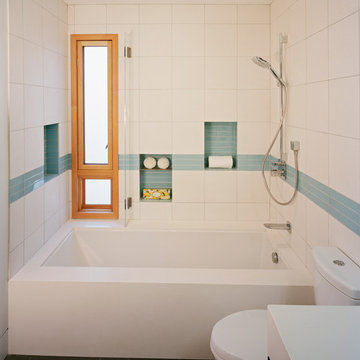
Kaplan Architects, AIA
Location: Redwood City , CA, USA
Guest bath. Note the recessed niches and glass tile border that tracks around the space.
Mark Trousdale Photography
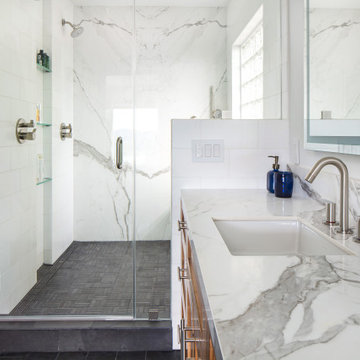
Creation of a new master bathroom, kids’ bathroom, toilet room and a WIC from a mid. size bathroom was a challenge but the results were amazing.
The master bathroom has a huge 5.5'x6' shower with his/hers shower heads.
The main wall of the shower is made from 2 book matched porcelain slabs, the rest of the walls are made from Thasos marble tile and the floors are slate stone.
The vanity is a double sink custom made with distress wood stain finish and its almost 10' long.
The vanity countertop and backsplash are made from the same porcelain slab that was used on the shower wall.
The two pocket doors on the opposite wall from the vanity hide the WIC and the water closet where a $6k toilet/bidet unit is warmed up and ready for her owner at any given moment.
Notice also the huge 100" mirror with built-in LED light, it is a great tool to make the relatively narrow bathroom to look twice its size.

Dark Bathroom, Industrial Bathroom, Living Brass Tapware, Strip Drains, No Glass Shower, Bricked Shower Screen.
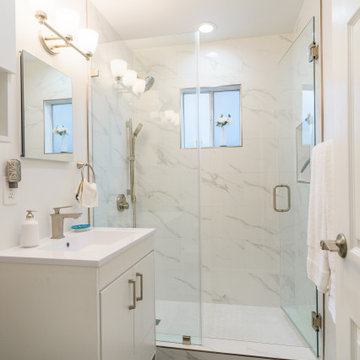
We turned this older 1950s bathroom into a modern bathroom. We added a brand new vanity, mirror, faucets, shower glass encasing, and a new floor. The shower has beautiful white marble tiles and white hexagon tiles on the floor. The new vanity has nickel hardware, flat-panel cabinets, and a white solid stone countertop.
1.736 Billeder af badeværelse med ikke-porøs bordplade og sort gulv
8
