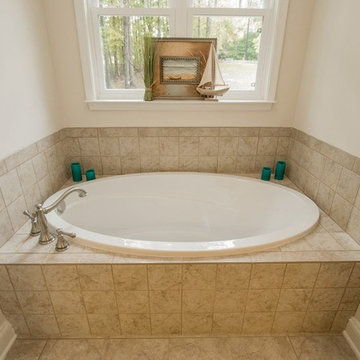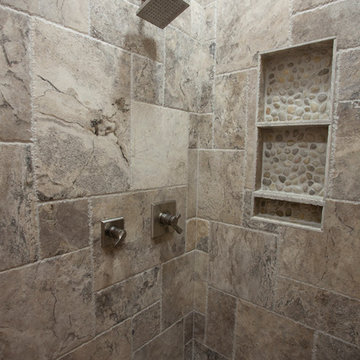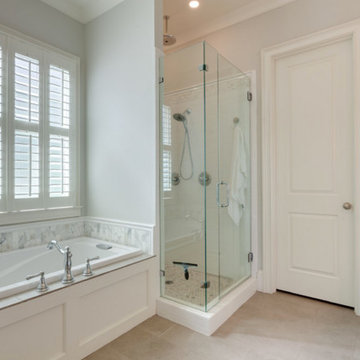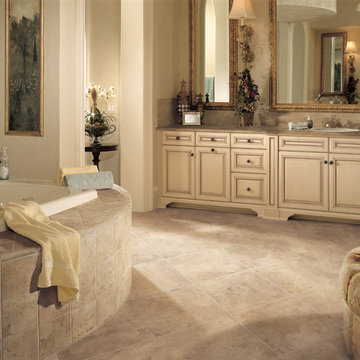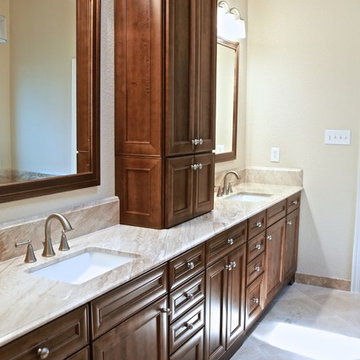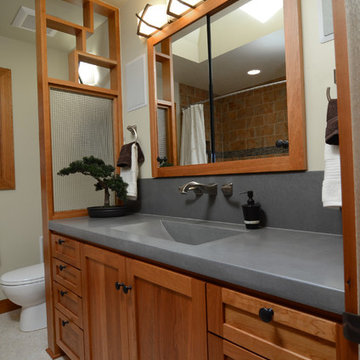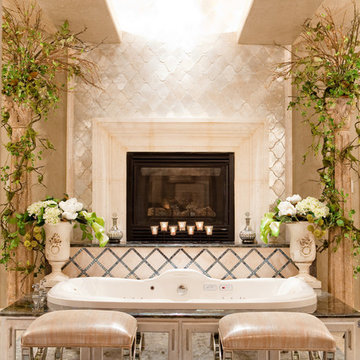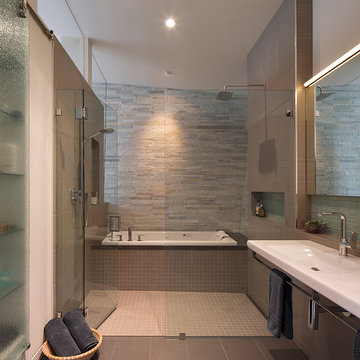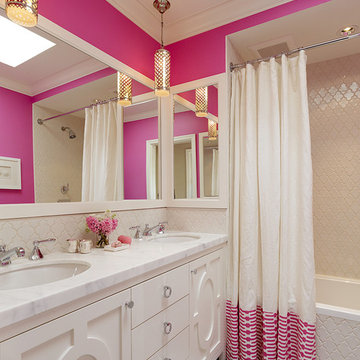23.182 Billeder af badeværelse med indbygget badekar og beige fliser
Sorteret efter:
Budget
Sorter efter:Populær i dag
81 - 100 af 23.182 billeder
Item 1 ud af 3
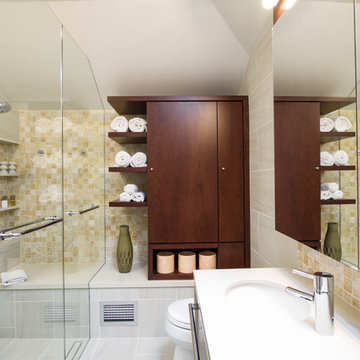
Rosewood Linen Cabinet with floating shelves on Continuous Bench Photography By:Jeffrey E. Tryon
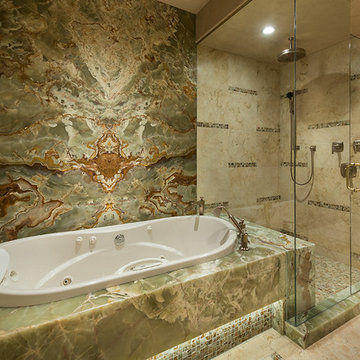
Elegant guest bathroom with bookmatched slab onyx walls and tub deck. Tub deck is underlit and connects to shower bench. Green onyx deco mosaic on floor and under tub.
Interior Design: Susan Hersker and Elaine Ryckman.
Architect: Kilbane Architecture.
Stone: Stockett Tile and Granite
photo: Mark Boisclair
Project designed by Susie Hersker’s Scottsdale interior design firm Design Directives. Design Directives is active in Phoenix, Paradise Valley, Cave Creek, Carefree, Sedona, and beyond.
For more about Design Directives, click here: https://susanherskerasid.com/
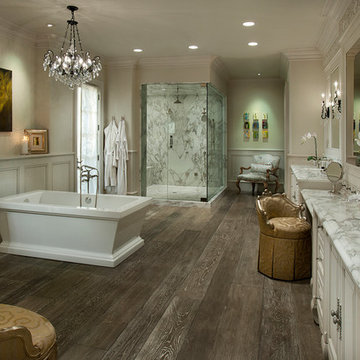
Every luxury home needs a master suite, and what a master suite without a luxurious master bath?! Fratantoni Luxury Estates design-builds the most elegant Master Bathrooms in Arizona!
For more inspiring photos and bathroom ideas follow us on Facebook, Pinterest, Twitter and Instagram!
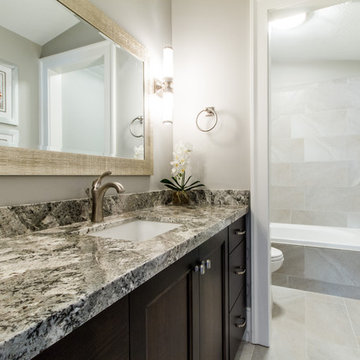
Hallway bathroom featuring a separate tub and toilet room. Granite countertops, tile flooring, tile surround in shower.
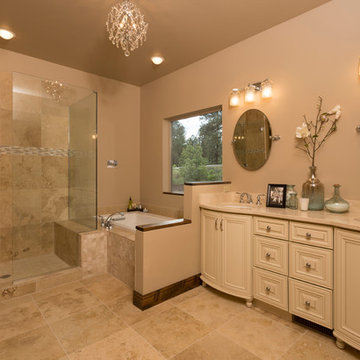
Just because your space is small doesn't mean you have to forgo sophisticated glamour. Add a small crystal chandelier and curves throughout the space to create a inviting and relaxing feel.
Scott D W Smith
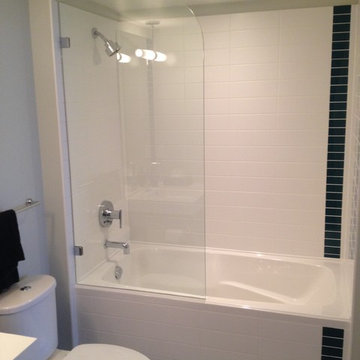
Fixed glass shower panel / shower shield on top of tub. Properly installed solid brass clips and silicone are sufficient for support.
Photo & glass work by VanGo Glass
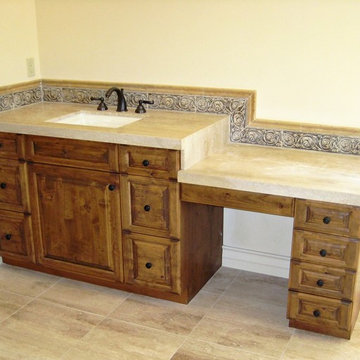
Wife's master bath sink with makeup and dressing vanity. Hand-distressed Alder with raised panel doors and a marble countertop. Photography by Greg Hoppe.
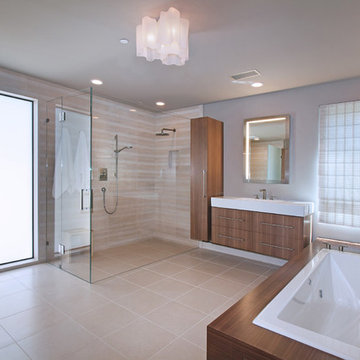
Architecture by Anders Lasater Architects. Interior Design and Landscape Design by Exotica Design Group. Photos by Jeri Koegel.
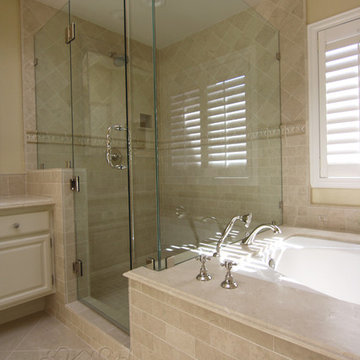
Marble tiles in sizes 3x6 and 6x6 at the shower walls are seperated by a raised decorative shell border continuing the theme of beachside simplicity.
Cabochon Surfaces & Fixtures
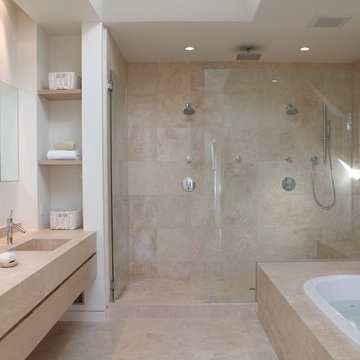
The definitive idea behind this project was to create a modest country house that was traditional in outward appearance yet minimalist from within. The harmonious scale, thick wall massing and the attention to architectural detail are reminiscent of the enduring quality and beauty of European homes built long ago.
It features a custom-built Spanish Colonial- inspired house that is characterized by an L-plan, low-pitched mission clay tile roofs, exposed wood rafter tails, broad expanses of thick white-washed stucco walls with recessed-in French patio doors and casement windows; and surrounded by native California oaks, boxwood hedges, French lavender, Mexican bush sage, and rosemary that are often found in Mediterranean landscapes.
An emphasis was placed on visually experiencing the weight of the exposed ceiling timbers and the thick wall massing between the light, airy spaces. A simple and elegant material palette, which consists of white plastered walls, timber beams, wide plank white oak floors, and pale travertine used for wash basins and bath tile flooring, was chosen to articulate the fine balance between clean, simple lines and Old World touches.
23.182 Billeder af badeværelse med indbygget badekar og beige fliser
5
