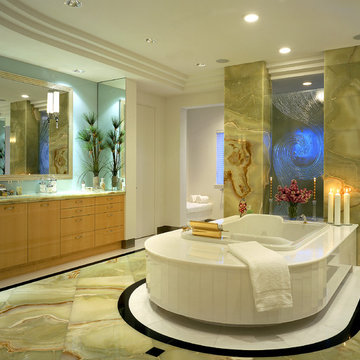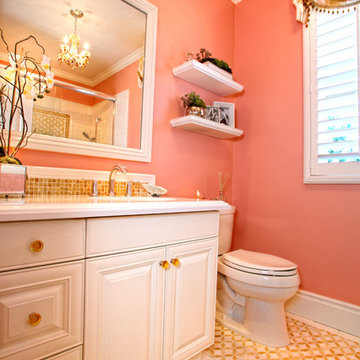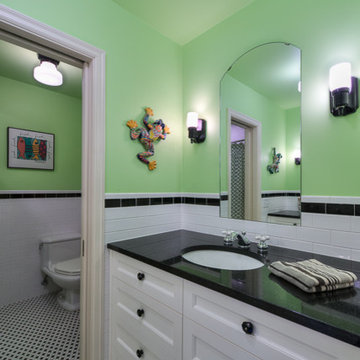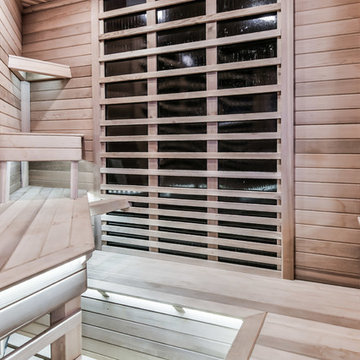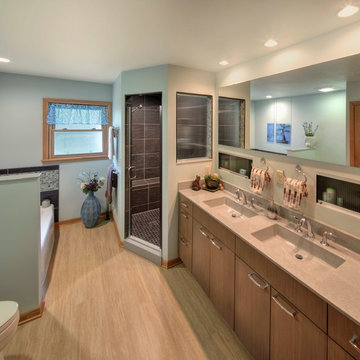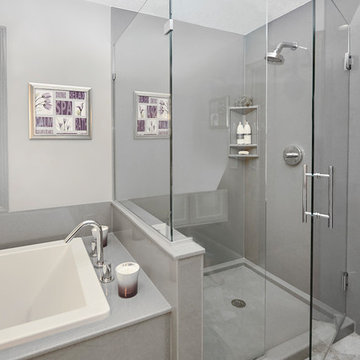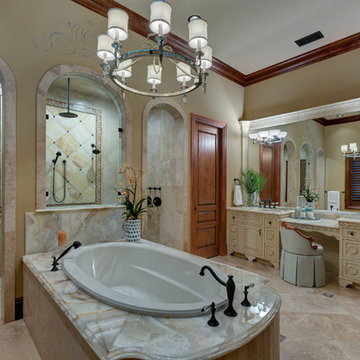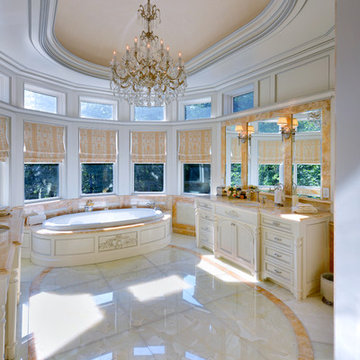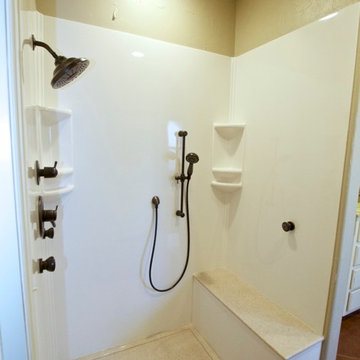338 Billeder af badeværelse med indbygget badekar og bordplade i onyx
Sorteret efter:
Budget
Sorter efter:Populær i dag
1 - 20 af 338 billeder
Item 1 ud af 3

J Design Group
The Interior Design of your Bathroom is a very important part of your home dream project.
There are many ways to bring a small or large bathroom space to one of the most pleasant and beautiful important areas in your daily life.
You can go over some of our award winner bathroom pictures and see all different projects created with most exclusive products available today.
Your friendly Interior design firm in Miami at your service.
Contemporary - Modern Interior designs.
Top Interior Design Firm in Miami – Coral Gables.
Bathroom,
Bathrooms,
House Interior Designer,
House Interior Designers,
Home Interior Designer,
Home Interior Designers,
Residential Interior Designer,
Residential Interior Designers,
Modern Interior Designers,
Miami Beach Designers,
Best Miami Interior Designers,
Miami Beach Interiors,
Luxurious Design in Miami,
Top designers,
Deco Miami,
Luxury interiors,
Miami modern,
Interior Designer Miami,
Contemporary Interior Designers,
Coco Plum Interior Designers,
Miami Interior Designer,
Sunny Isles Interior Designers,
Pinecrest Interior Designers,
Interior Designers Miami,
J Design Group interiors,
South Florida designers,
Best Miami Designers,
Miami interiors,
Miami décor,
Miami Beach Luxury Interiors,
Miami Interior Design,
Miami Interior Design Firms,
Beach front,
Top Interior Designers,
top décor,
Top Miami Decorators,
Miami luxury condos,
Top Miami Interior Decorators,
Top Miami Interior Designers,
Modern Designers in Miami,
modern interiors,
Modern,
Pent house design,
white interiors,
Miami, South Miami, Miami Beach, South Beach, Williams Island, Sunny Isles, Surfside, Fisher Island, Aventura, Brickell, Brickell Key, Key Biscayne, Coral Gables, CocoPlum, Coconut Grove, Pinecrest, Miami Design District, Golden Beach, Downtown Miami, Miami Interior Designers, Miami Interior Designer, Interior Designers Miami, Modern Interior Designers, Modern Interior Designer, Modern interior decorators, Contemporary Interior Designers, Interior decorators, Interior decorator, Interior designer, Interior designers, Luxury, modern, best, unique, real estate, decor
J Design Group – Miami Interior Design Firm – Modern – Contemporary
Contact us: (305) 444-4611
www.JDesignGroup.com

We designed this bathroom makeover for an episode of Bath Crashers on DIY. This is how they described the project: "A dreary gray bathroom gets a 180-degree transformation when Matt and his crew crash San Francisco. The space becomes a personal spa with an infinity tub that has a view of the Golden Gate Bridge. Marble floors and a marble shower kick up the luxury factor, and a walnut-plank wall adds richness to warm the space. To top off this makeover, the Bath Crashers team installs a 10-foot onyx countertop that glows at the flip of a switch." This was a lot of fun to participate in. Note the ceiling mounted tub filler. Photos by Mark Fordelon

The two sided fireplace is above the bathtub in the bathroom and at the foot of the bed in the bedroom. The wall is tiled on both sides and the archway into the bathroom is tiled also. A traditional looking faucet with a hand sprayer was added. The drop in tub is classic white and the tub deck is tiled.
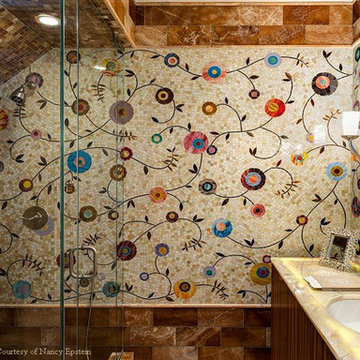
Our custom glass mosaics are hand made in New York to interlock and fit seamlessly into place. Choose from hundreds of beautiful stained glass colors to create the perfect blend for your unique project.
Photo Courtesy Nancy Epstein
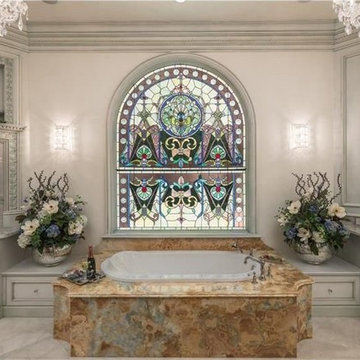
Luxurious master bath room with all custom designed painted wood cabinetry with antique reproduction wood carvings. French Grey paint. White Venetian plaster ceiling and walls. Crystal wall sconces. Towel warming drawers on each side of the tub. Blue onyx tub platform and inlaid floor and barrel vaulted shower. Gas fireplace at wall with space above for TV. Refrigerator below fireplace. 2 vanities. marble counters. Nickle finish fixtures. The top portion of the stain glass window is an antique. The bottom panel was custom made to match and fit the building window opening. Custom designed wooden cabinetry to look like furniture in an old European mansion. The linen storage in tall panel to the left of the vanity. All interior architectural details by Susan Berry, Designer. All ceilings, beam details, flooring, lighting, materials and finish details by Susan Berry, Interior Designer. Photos provided by the homeowner. Central Florida Estate home.
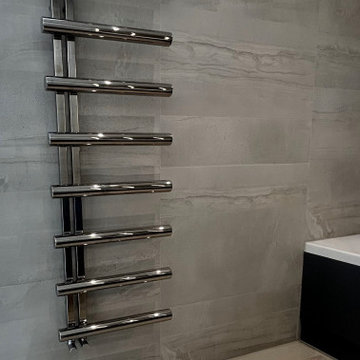
This towel rail is designed with an open end for easy sliding of towels on and off. Its chrome finish provides a stylish contrast to the matte veined tiles.
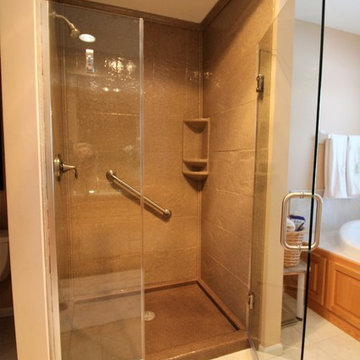
This master bathroom was updated with an Onyx shower system, an onyx gloss vanity top, and Moen fixtures.
Shower:
Onyx system in tumbleweed with stone tile finish
Panels extend to ceiling with crown moulding
Pan color is chestnut
Shower door is frameless with panel - hinges and handle in brushed nickel
Brushed nickel grab bar
Vanity top:
Vanity top, with side splash and back splash, is onyx gloss finish in tumbleweed
Bowl color is white and style is wave
Moen fixtures are in brushed nickel
images: Stephanie Blanda
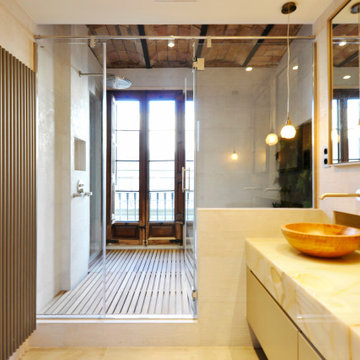
Baño principal en suite.
Zona húmeda con ducha de suelo con tarima de madera y bañera con bordes con faldón de onyx retroiluminado, y pared vegetal.
Zona de mueble de lavabo con dos lavabos sobre encimera y faldón de onyx retroiluminado.
Zona de WC, con indoro colgado japonés separado con puerta corredera.
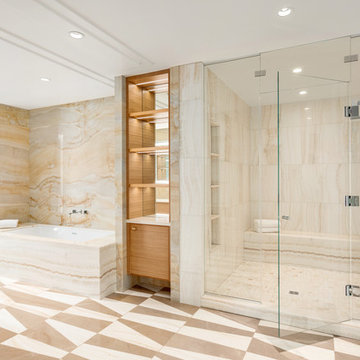
Custom built cabinetry made of rift oak with 1/2 bead around
- rift cut oak wood dovetailed drawers
- soft close Blum hardware throughout
-custom 2 rift oak posts
-LED strip lighting inside all kitchen cabinetry doors with individual magnetic switches
-3/4 thick rift cut oak plywood interiors
-onyx counterops
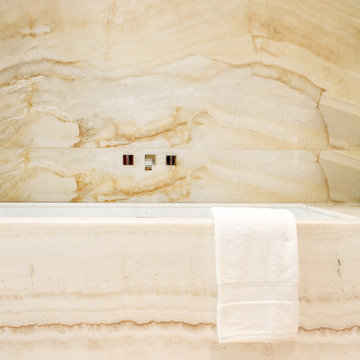
Custom built cabinetry made of rift oak with 1/2 bead around
- rift oak wood dovetailed drawers
- soft close Blum hardware throughout
-custom 4 1/2 rift oak posts
-LED strip lighting inside all kitchen cabinetry doors with individual magnetic switches
-3/4 thick rift oak plywood interiors
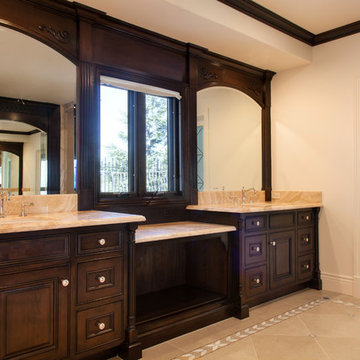
Luxurious modern take on a traditional white Italian villa. An entry with a silver domed ceiling, painted moldings in patterns on the walls and mosaic marble flooring create a luxe foyer. Into the formal living room, cool polished Crema Marfil marble tiles contrast with honed carved limestone fireplaces throughout the home, including the outdoor loggia. Ceilings are coffered with white painted
crown moldings and beams, or planked, and the dining room has a mirrored ceiling. Bathrooms are white marble tiles and counters, with dark rich wood stains or white painted. The hallway leading into the master bedroom is designed with barrel vaulted ceilings and arched paneled wood stained doors. The master bath and vestibule floor is covered with a carpet of patterned mosaic marbles, and the interior doors to the large walk in master closets are made with leaded glass to let in the light. The master bedroom has dark walnut planked flooring, and a white painted fireplace surround with a white marble hearth.
The kitchen features white marbles and white ceramic tile backsplash, white painted cabinetry and a dark stained island with carved molding legs. Next to the kitchen, the bar in the family room has terra cotta colored marble on the backsplash and counter over dark walnut cabinets. Wrought iron staircase leading to the more modern media/family room upstairs.
Project Location: North Ranch, Westlake, California. Remodel designed by Maraya Interior Design. From their beautiful resort town of Ojai, they serve clients in Montecito, Hope Ranch, Malibu, Westlake and Calabasas, across the tri-county areas of Santa Barbara, Ventura and Los Angeles, south to Hidden Hills- north through Solvang and more.
ArcDesign Architects
338 Billeder af badeværelse med indbygget badekar og bordplade i onyx
1
