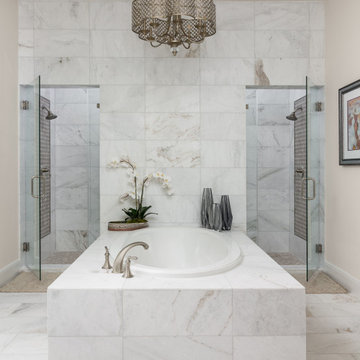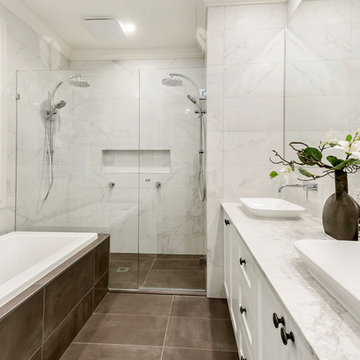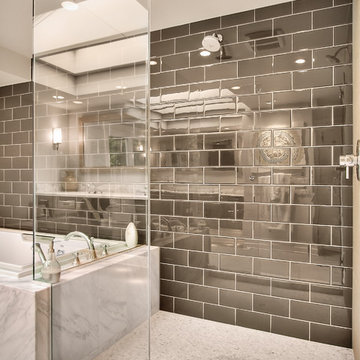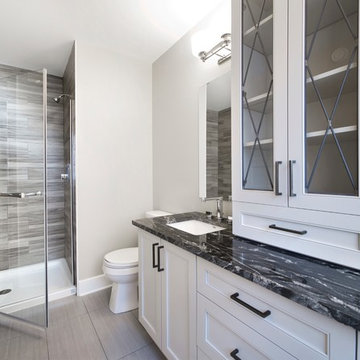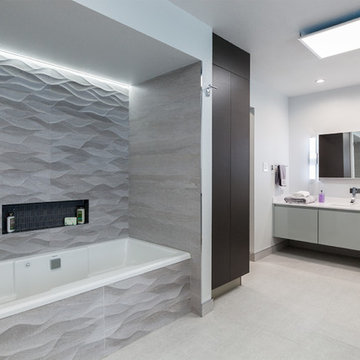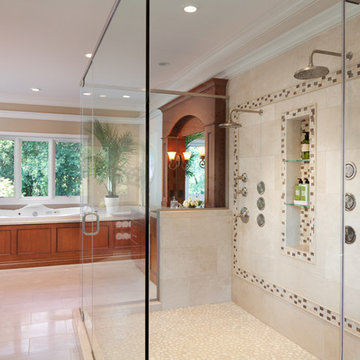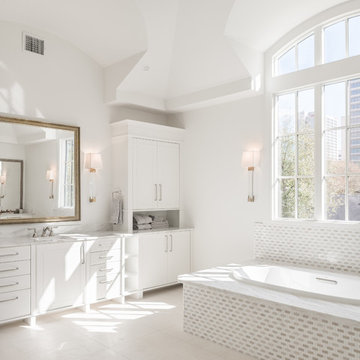3.637 Billeder af badeværelse med indbygget badekar og en dobbeltbruser
Sorteret efter:
Budget
Sorter efter:Populær i dag
1 - 20 af 3.637 billeder
Item 1 ud af 3

Hall bath for overnight guest to use. Bold black and white design, with free standing vanity and graphic black and white tile floors.
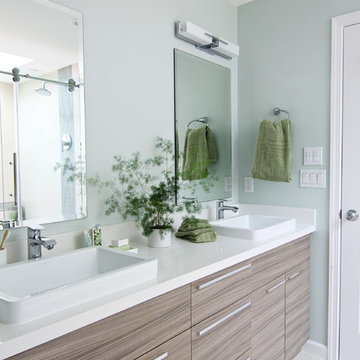
Once upon a time, this bathroom featured the following:
No entry door, with a master tub and vanities open to the master bedroom.
Fading, outdated, 80's-style yellow oak cabinetry.
A bulky hexagonal window with clear glass. No privacy.
A carpeted floor. In a bathroom.
It’s safe to say that none of these features were appreciated by our clients. Understandably.
We knew we could help.
We changed the layout. The tub and the double shower are now enclosed behind frameless glass, a very practical and beautiful arrangement. The clean linear grain cabinetry in medium tone is accented beautifully by white countertops and stainless steel accessories. New lights, beautiful tile and glass mosaic bring this space into the 21st century.
End result: a calm, light, modern bathroom for our client to enjoy.

J Design Group
The Interior Design of your Bathroom is a very important part of your home dream project.
There are many ways to bring a small or large bathroom space to one of the most pleasant and beautiful important areas in your daily life.
You can go over some of our award winner bathroom pictures and see all different projects created with most exclusive products available today.
Your friendly Interior design firm in Miami at your service.
Contemporary - Modern Interior designs.
Top Interior Design Firm in Miami – Coral Gables.
Bathroom,
Bathrooms,
House Interior Designer,
House Interior Designers,
Home Interior Designer,
Home Interior Designers,
Residential Interior Designer,
Residential Interior Designers,
Modern Interior Designers,
Miami Beach Designers,
Best Miami Interior Designers,
Miami Beach Interiors,
Luxurious Design in Miami,
Top designers,
Deco Miami,
Luxury interiors,
Miami modern,
Interior Designer Miami,
Contemporary Interior Designers,
Coco Plum Interior Designers,
Miami Interior Designer,
Sunny Isles Interior Designers,
Pinecrest Interior Designers,
Interior Designers Miami,
J Design Group interiors,
South Florida designers,
Best Miami Designers,
Miami interiors,
Miami décor,
Miami Beach Luxury Interiors,
Miami Interior Design,
Miami Interior Design Firms,
Beach front,
Top Interior Designers,
top décor,
Top Miami Decorators,
Miami luxury condos,
Top Miami Interior Decorators,
Top Miami Interior Designers,
Modern Designers in Miami,
modern interiors,
Modern,
Pent house design,
white interiors,
Miami, South Miami, Miami Beach, South Beach, Williams Island, Sunny Isles, Surfside, Fisher Island, Aventura, Brickell, Brickell Key, Key Biscayne, Coral Gables, CocoPlum, Coconut Grove, Pinecrest, Miami Design District, Golden Beach, Downtown Miami, Miami Interior Designers, Miami Interior Designer, Interior Designers Miami, Modern Interior Designers, Modern Interior Designer, Modern interior decorators, Contemporary Interior Designers, Interior decorators, Interior decorator, Interior designer, Interior designers, Luxury, modern, best, unique, real estate, decor
J Design Group – Miami Interior Design Firm – Modern – Contemporary
Contact us: (305) 444-4611
www.JDesignGroup.com

This Master Suite while being spacious, was poorly planned in the beginning. Master Bathroom and Walk-in Closet were small relative to the Bedroom size. Bathroom, being a maze of turns, offered a poor traffic flow. It only had basic fixtures and was never decorated to look like a living space. Geometry of the Bedroom (long and stretched) allowed to use some of its' space to build two Walk-in Closets while the original walk-in closet space was added to adjacent Bathroom. New Master Bathroom layout has changed dramatically (walls, door, and fixtures moved). The new space was carefully planned for two people using it at once with no sacrifice to the comfort. New shower is huge. It stretches wall-to-wall and has a full length bench with granite top. Frame-less glass enclosure partially sits on the tub platform (it is a drop-in tub). Tiles on the walls and on the floor are of the same collection. Elegant, time-less, neutral - something you would enjoy for years. This selection leaves no boundaries on the decor. Beautiful open shelf vanity cabinet was actually made by the Home Owners! They both were actively involved into the process of creating their new oasis. New Master Suite has two separate Walk-in Closets. Linen closet which used to be a part of the Bathroom, is now accessible from the hallway. Master Bedroom, still big, looks stunning. It reflects taste and life style of the Home Owners and blends in with the overall style of the House. Some of the furniture in the Bedroom was also made by the Home Owners.

Every luxury home needs a master suite, and what a master suite without a luxurious master bath?! Fratantoni Luxury Estates design-builds the most elegant Master Bathrooms in Arizona!
For more inspiring photos and bathroom ideas follow us on Facebook, Pinterest, Twitter and Instagram!

The master bathroom is designed with muted tones for a warm, relaxing atmosphere. The large double vanity provides generous space for storage and dressing. The shower is designed with double wall mounted shower heads and one overhead rain shower. A large soaking tub looks out over the private back yard.

#02 Statuario Bianco color in Master Bathroom used for Walls, Floors, Shower, & Countertop.

Once upon a time, this bathroom featured the following:
No entry door, with a master tub and vanities open to the master bedroom.
Fading, outdated, 80's-style yellow oak cabinetry.
A bulky hexagonal window with clear glass. No privacy.
A carpeted floor. In a bathroom.
It’s safe to say that none of these features were appreciated by our clients. Understandably.
We knew we could help.
We changed the layout. The tub and the double shower are now enclosed behind frameless glass, a very practical and beautiful arrangement. The clean linear grain cabinetry in medium tone is accented beautifully by white countertops and stainless steel accessories. New lights, beautiful tile and glass mosaic bring this space into the 21st century.
End result: a calm, light, modern bathroom for our client to enjoy.
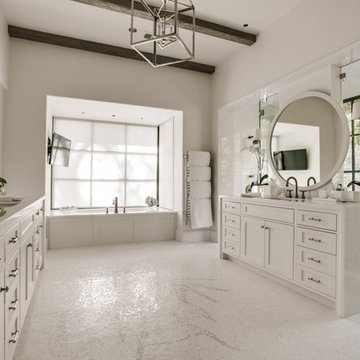
Oversized mirrors and windows are ideal for this timeless, monochromatic bathroom in order for the natural light to reflect and shine throughout the hanoi pure white marble countertops and mosaic tile floor. The dark wooden beams seen overhead nicely hint to the warm kitchen island as the geometric stainless steel light fixture adds for an interesting art piece.
3.637 Billeder af badeværelse med indbygget badekar og en dobbeltbruser
1

