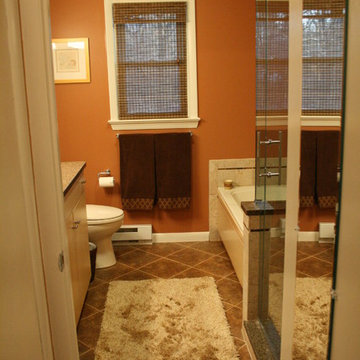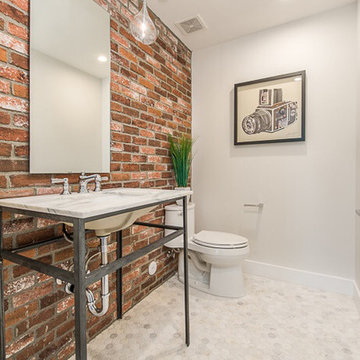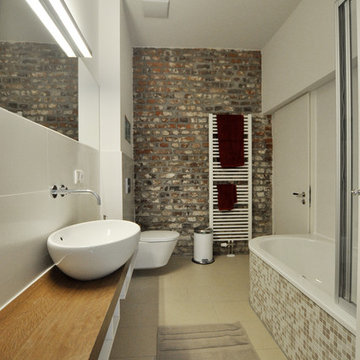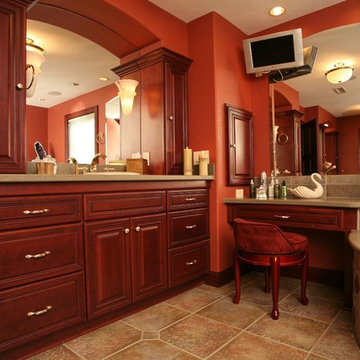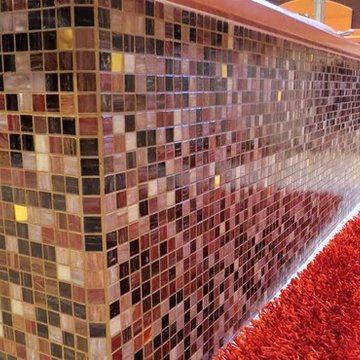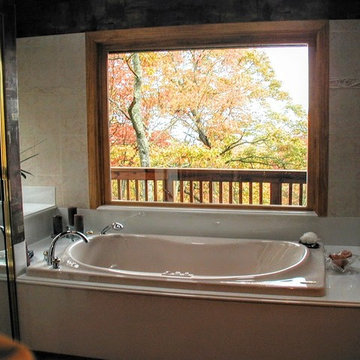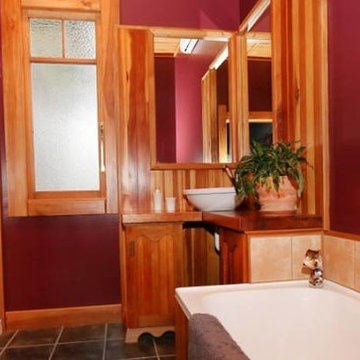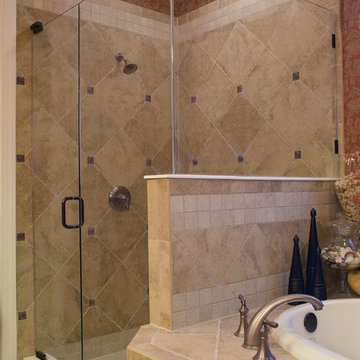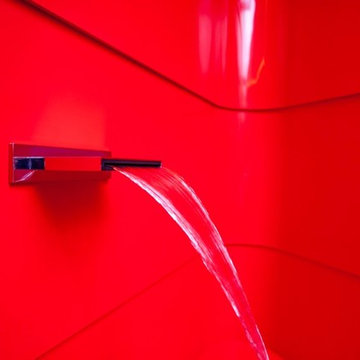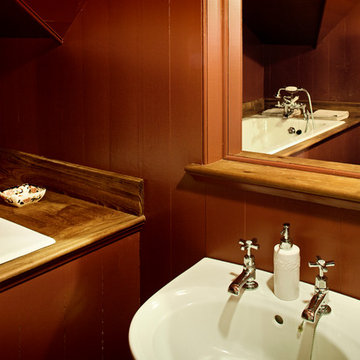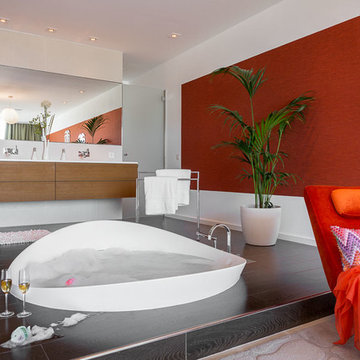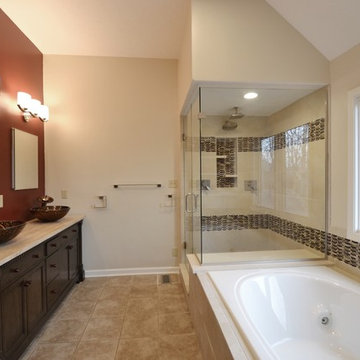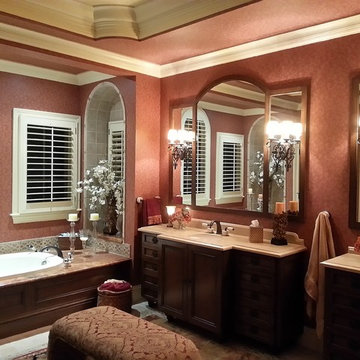175 Billeder af badeværelse med indbygget badekar og røde vægge
Sorteret efter:
Budget
Sorter efter:Populær i dag
41 - 60 af 175 billeder
Item 1 ud af 3
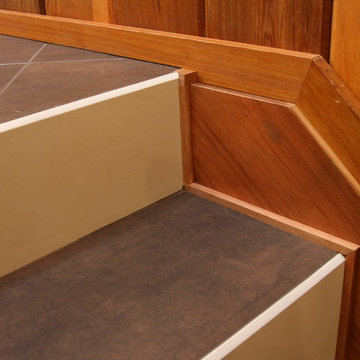
Rick Meyer, Meyer Brothers and Sons, design | build | remodel
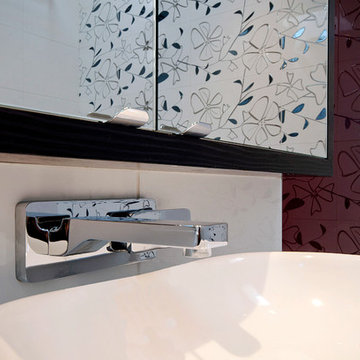
Design by Key Piece http://keypiece.com.au
info@keypiece.com.au
Adrienne Bizzarri Photography http://adriennebizzarri.photomerchant.net/
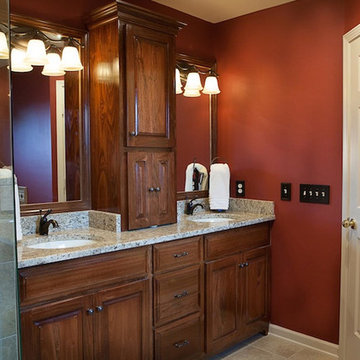
This bathroom remodel focused on creating a more open plan with a glass enclosed shower.
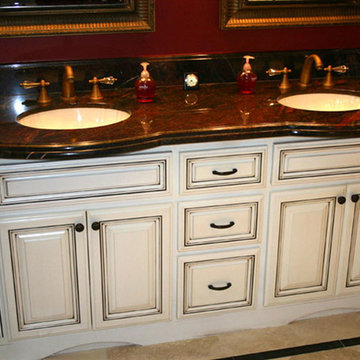
Full interior renovation included custom built cabinetry with custom finish, granite countertops, distressed hardwood flooring, new appliances, custom-built home entertainment center, custom granite double vanity, marble flooring, travertine shower with frameless shower door, custom granite fabrication for tub deck, and finished ceiling.
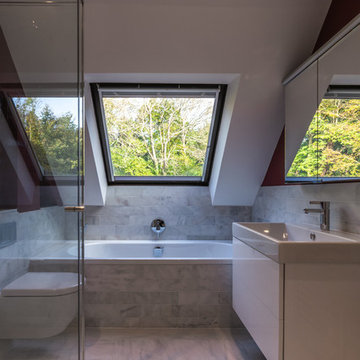
Daniel Paul Photography
This family home is located in the beautiful Sussex countryside, close to Chichester. It is a detached, four bedroom property set in a large plot, which was in need of updating to align it with the current standards of modern living.
The complete refurbishment of the property includes internal alterations at ground floor level to create a large, bright, Kitchen space suitable for entertaining.
Contemporary Kitchen fittings and appliances have been installed, with contrasting timber and concrete-effect door fronts enhancing the material palette. Modern sanitary fittings and furniture have been chosen for all Bathrooms.
There are new floor finishes and updated internal decorations throughout the property, including new cornicing. Several items of bespoke joinery were commissioned, most notably bookcases in the library and built-in wardrobes in the Master Bedroom.
The finished property now befits the needs of modern life while remaining true to the period in which it was built through the retention of several existing features.
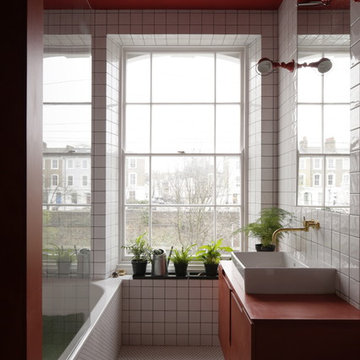
Our red bathroom located in the first floor. Tiling design and bespoke cabinetry. Photo by Lewis Khan
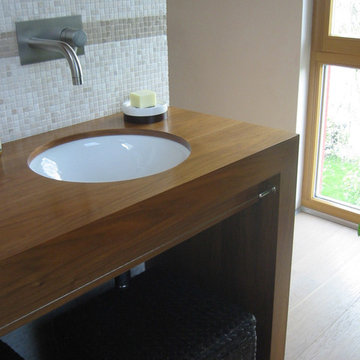
Doppelwaschtisch, Unterbau in maßgefertigtem Nußbaumwaschtisch, Edelstahlwandarmatur, Natursteinmoaikfliesen
175 Billeder af badeværelse med indbygget badekar og røde vægge
3
