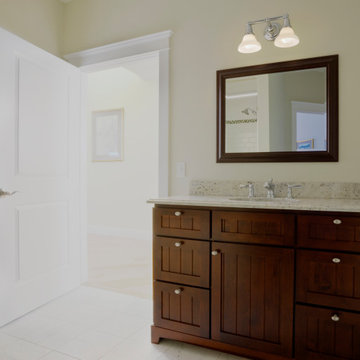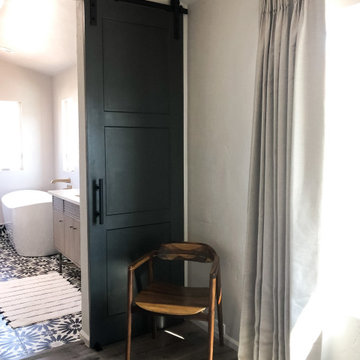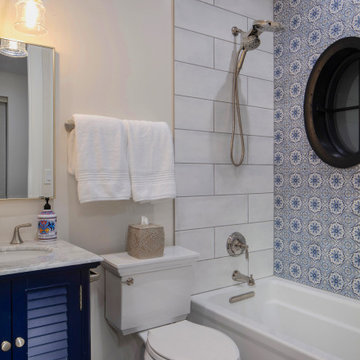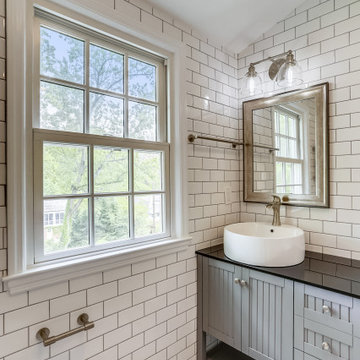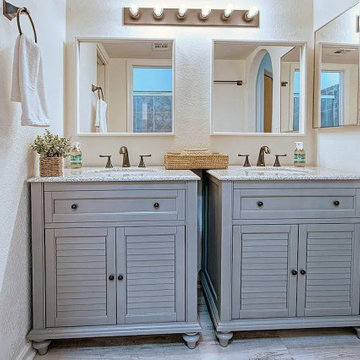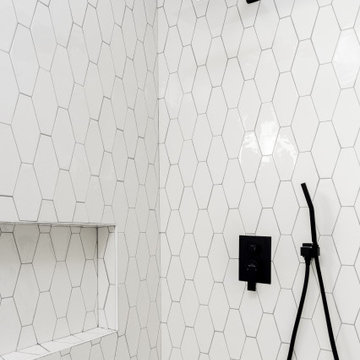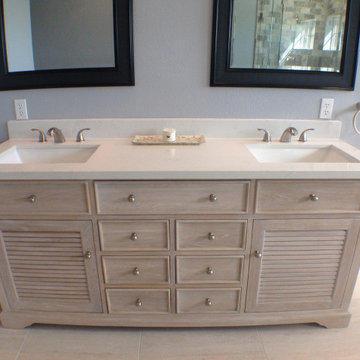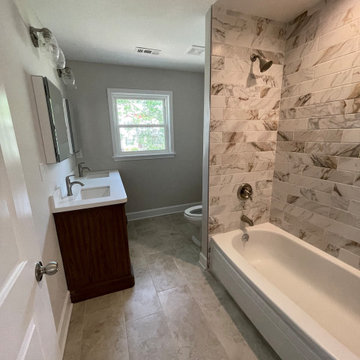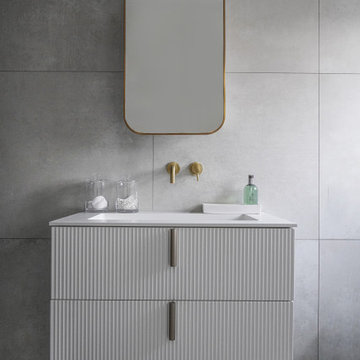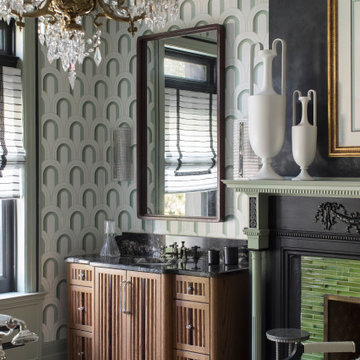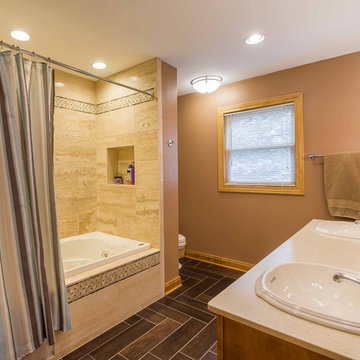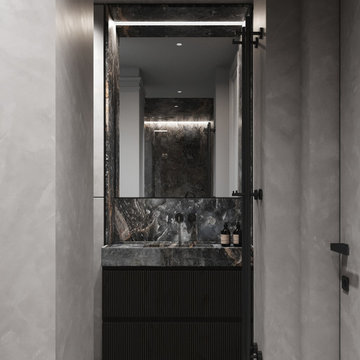247 Billeder af badeværelse med jalousilåger og fritstående badeværelsesskab
Sorteret efter:
Budget
Sorter efter:Populær i dag
141 - 160 af 247 billeder
Item 1 ud af 3
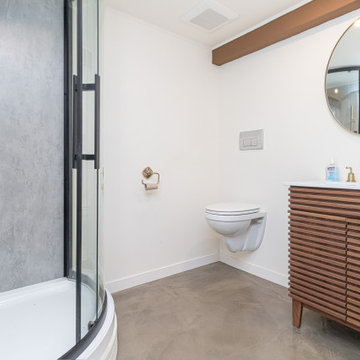
This bathroom was proudly designed and built by Vineuve. We spared no expense on its transformation and the result has been well worth the care and effort. We prioritized function, longevity, and a clean, bright aesthetic while preserving the existing character of the space
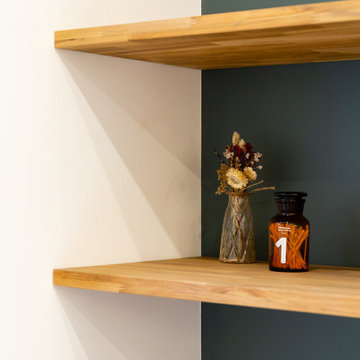
Nos clients souhaitaient revoir l’aménagement de l’étage de leur maison en plein cœur de Lille. Les volumes étaient mal distribués et il y avait peu de rangement.
Le premier défi était d’intégrer l’espace dressing dans la chambre sans perdre trop d’espace. Une tête de lit avec verrière intégrée a donc été installée, ce qui permet de délimiter les différents espaces. La peinture Tuscan Red de Little Green apporte le dynamisme qu’il manquait à cette chambre d’époque.
Ensuite, le bureau a été réduit pour agrandir la salle de bain maintenant assez grande pour toute la famille. Baignoire îlot, douche et double vasque, on a vu les choses en grand. Les accents noir mat et de bois apportent à la fois une touche chaleureuse et ultra tendance. Nous avons choisi des matériaux de qualité pour un rendu impeccable.
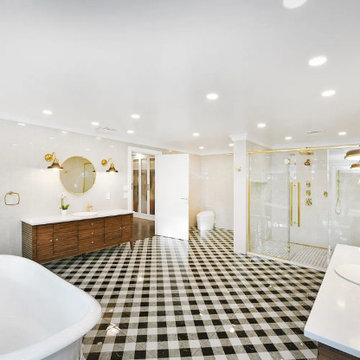
This master bath is adorned with gorgeous gold fixtures and a black and white checkered floor. The claw foot tub has an amazing backdrop of the outdoors through wall to wall windows. The walk in shower is spacious and clean.

We had the pleasure of renovating this small A-frame style house at the foot of the Minnewaska Ridge. The kitchen was a simple, Scandinavian inspired look with the flat maple fronts. In one bathroom we did a pastel pink vertical stacked-wall with a curbless shower floor. In the second bath it was light and bright with a skylight and larger subway tile up to the ceiling.
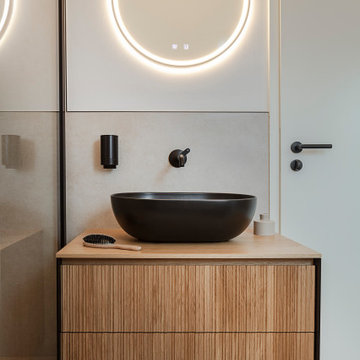
Der kleine Raum wurde mit einer großen Spiegelfläche an einer Wandseite erweitert und durch den Einsatz von Lichtquellen atmosphärisch aufgewertet. Schwarze, moderne Details stehen im Kontrast zu natürlichen Materialien.
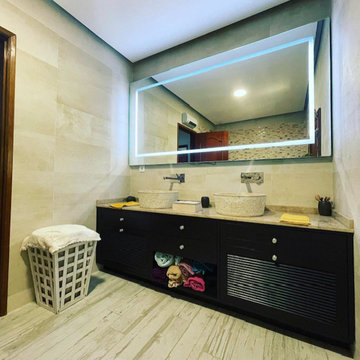
Modernisation de la salle de bain (avec baignoire). Le but est de retrouver de la luminosité, avec un style contemporain en utilisant des matériaux plus nobles.
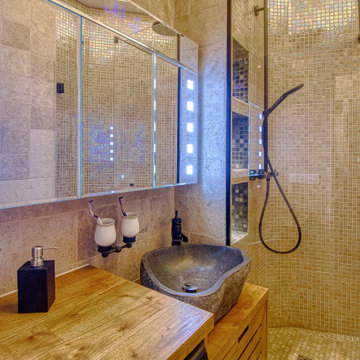
Projet de rénovation d'une petite salle de bains.
Remplacement d'un ballon d'eau chaude, création d'un mobilier lavabo sur mesure avec bac à linge, lave-linge.
Création d'une douche à l'italienne en mosaïque.
Création d'un plafond avec corniche lumineuse.
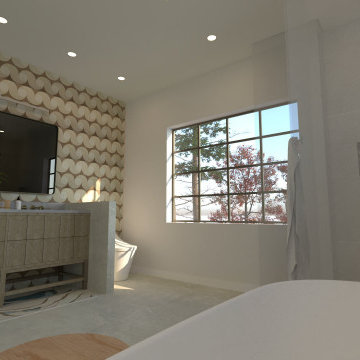
Bathroom Redesign of Culver City home. Renderings show our design based of the clients, preferences and feedback.
247 Billeder af badeværelse med jalousilåger og fritstående badeværelsesskab
8
