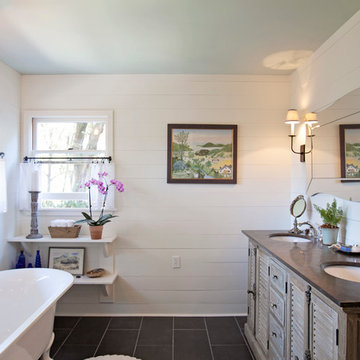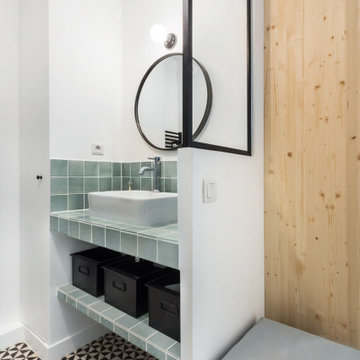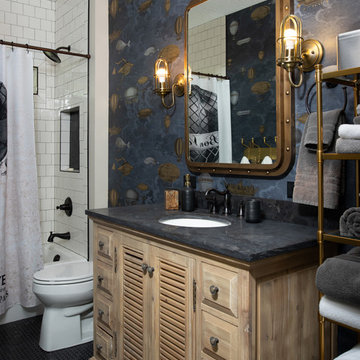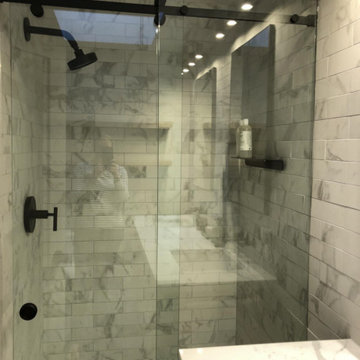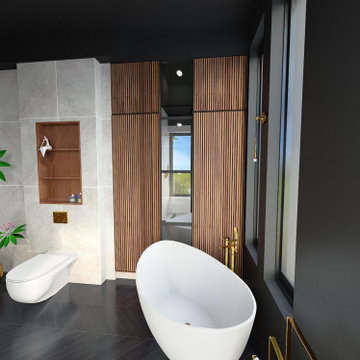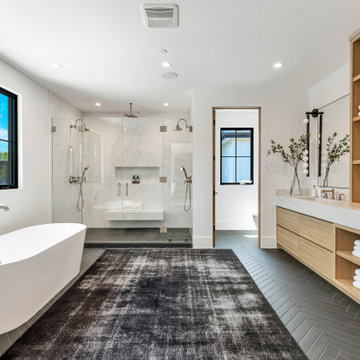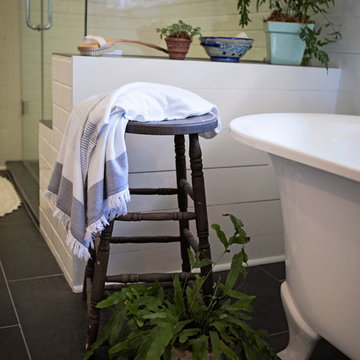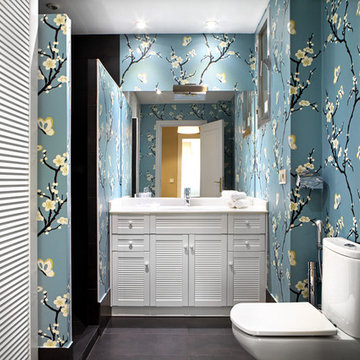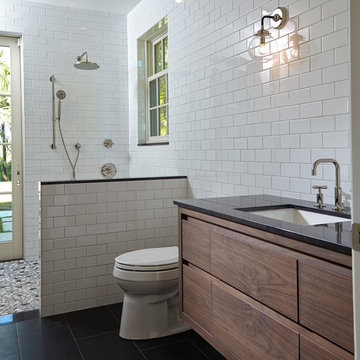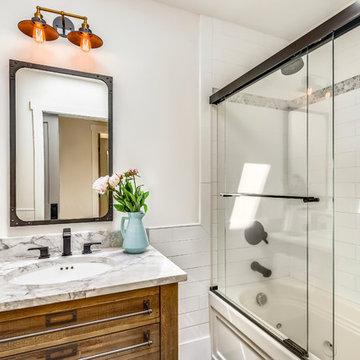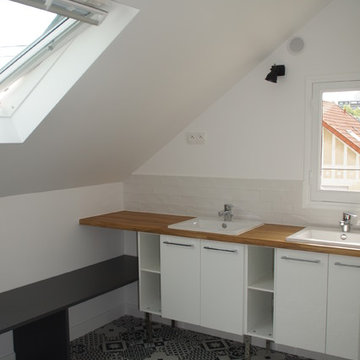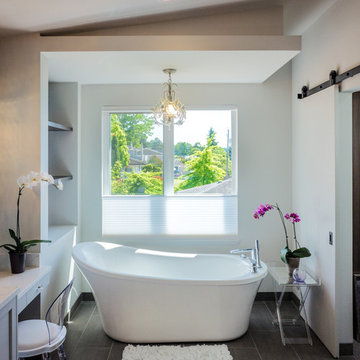49 Billeder af badeværelse med jalousilåger og sort gulv
Sorteret efter:
Budget
Sorter efter:Populær i dag
1 - 20 af 49 billeder
Item 1 ud af 3

A bright bathroom remodel and refurbishment. The clients wanted a lot of storage, a good size bath and a walk in wet room shower which we delivered. Their love of blue was noted and we accented it with yellow, teak furniture and funky black tapware

Master Bath with stainless steel soaking tub and wooden tub filler, steam shower with fold down bench, Black Lace Slate wall tile, Slate floor tile, Earth plaster ceiling and upper walls
Photo: Michael R. Timmer

salle d'eau réalisée- Porte en Claustras avec miroir lumineux et douche à l'italienne.
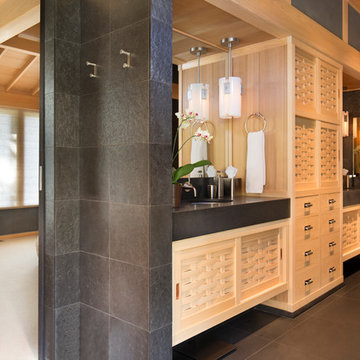
Master Bathroom with His and Hers vanities with linen cabinet, Black Lace slate tile walls, slate floor, Earth plaster walls, hand-planed Port Orford cabinetry, beams and ceiling
Photo: Michael R. Timmer
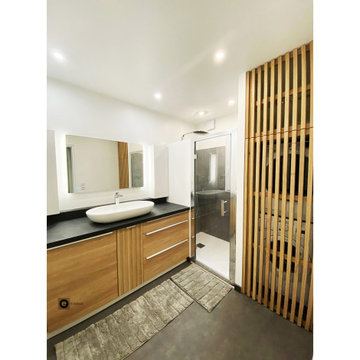
salle d'eau réalisée- Porte en Claustras avec miroir lumineux et douche à l'italienne.
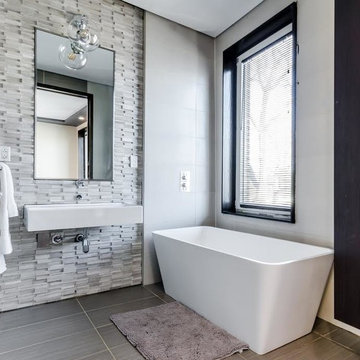
Here's The Deal:
$9,999 for a bathroom remodel, up to 40 square feet, labor and rough materials included
Additional square footage can be purchased for an additional fee, ask service provider for details
Offer includes: complete detailed 3D design; demolition and haul away of existing shower, tile floor, vanity, counter, sink, faucet, medicine vanity, light fixture, exhaust fan, toilet and mirror if needed; installation of single shower head valve; installation of spray handle with diverter; installation of 1 standard 4 inch led waterproof recessed light on 1 switch above tub per plan if needed; installation of fan light combination with humidity sensor (provided by member); installation of light bar above member provided vanity; upgrade outlets to GFI, per city code; switches and outlets to be standard with decor; pass rough inspection; repair drywall as necessary after rough work; installation of member provided tile on the bathroom floor; apply grout to all surfaces; paint complete bathroom walls and ceiling; installation of semi-custom vanity with its own member provided countertop; installation of knobs and handles, provided by member; installation of base molding; provide, cut, fabricate and install 4 inch backsplash; installation of undermount sink and member provided faucet; installation of toilet; installation of mirror, towel bar and toilet paper holder, provided by member; pass final inspection
Offer excludes: relocations of plumbing and electrical; tile installation on slab foundation; structural work; all finish materials such as tile, plumbing fixtures, vanity and other finish materials
Permits not included, please ask service provider for details on how to obtain them
Warranty Information: 1 year warranty on all labor
Payment for this offer will be made directly to service provider. Please discuss options at time of contact.
Limit 1 offer per household
The Real Deal: Achieve the bathroom you have dreamed of for with this offer.
The Fine Print
Not valid for cash back
Offer cannot be combined with other specials or offers
Offer cannot be applied to current or past jobs
Appointments are to be performed during normal business hours
Image may not reflect exact product/service
Offer expires 6 months from date of acquisition
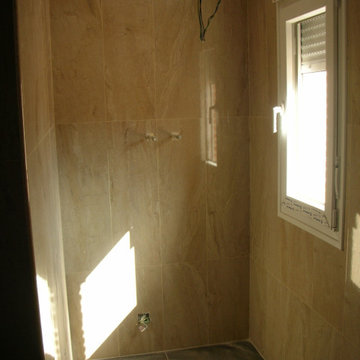
Solados:
- Bodega: Seda gres de 33x33.
- Aseo y vestuario: Outside - M/15 de 15x45.
- Cocina y Cuarto de Plancha: Parquet esmaltado cerezo de 14,5x59,5.
- Baño 1: Pizarra rectificado grafito de 29,5x59,5 de COLORKER.
- Aseo Planta Baja: Project rojo de 31,6x31,6.
- Baño 2: Óxido acero 39,6x59,5.
- Baño 3: Serie Colors de 31,6x31,6.
- Baño B-C: Tundra nogal de 44,5x89,3.
En toda la vivienda, menos en el garaje, se ha ejecutado una solera maestreada con mortero de cemento y arena de río.
Alicatados:
- Garaje: Zócalo en Palma de 31,6x31,6.
- Aseo y vestuario: Soleado de 31x31 MTX.
- Cocina y Cuarto de Plancha: Saturno de 31,6x60 y cenefa Loneta de 5x25.
- Baño 1: Pizarra rectificado grafito y Pizarra rectificado beige de 29,5x59,5.
- Aseo Planta Baja: Trípoli sin rectificar blanco mate de 30x60 y Sílex rojo de 30x30.
- Baño 2: Daino Beige de 29,5x89,3.
- Baño 3: Serie Colors de 20X20.
- Baño B-C: Tundra beige de 22x89,3 de y Natura Tako Kotka Pizarra negra de 2,5x18x35.
Instalación de fontanería realizada con tubería de cobre.
Aparatos sanitarios de Roca.
En el vestuario de la planta semisótano, en el baño de la planta baja y en los dos baños de la planta primera se ha dejado preparada la instalación para colocar una bañera, una cabina y una columna (las tres de hidromasaje) y una sauna.
49 Billeder af badeværelse med jalousilåger og sort gulv
1
