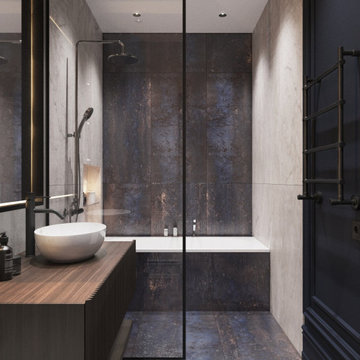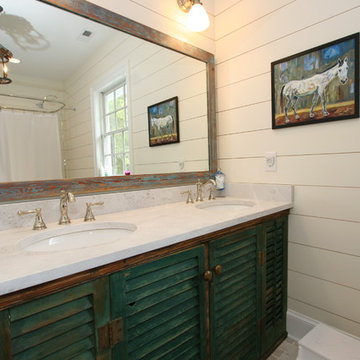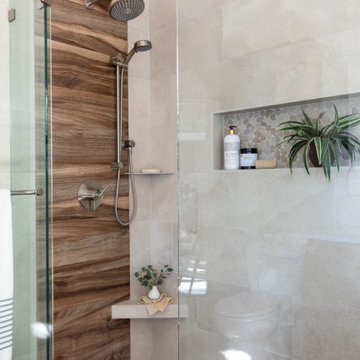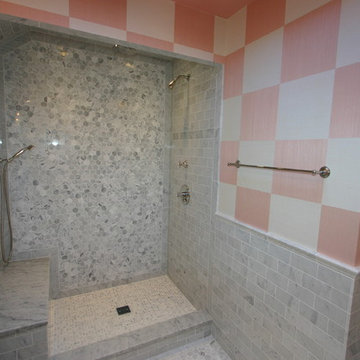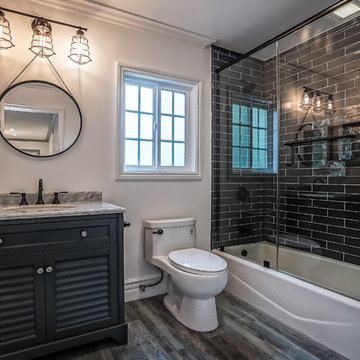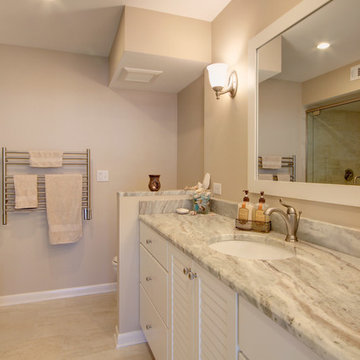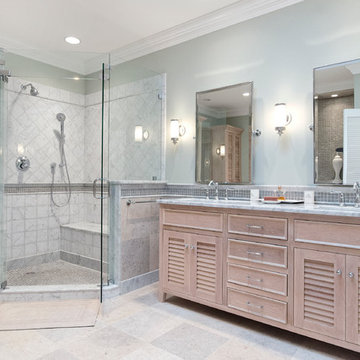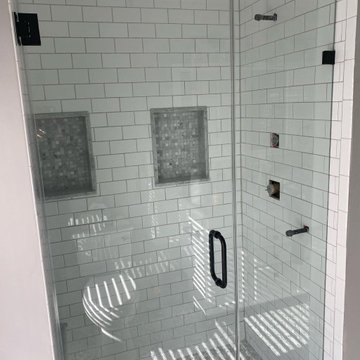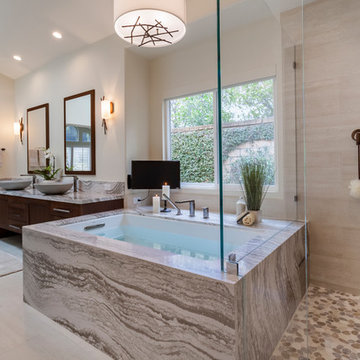709 Billeder af badeværelse med jalousilåger
Sorteret efter:
Budget
Sorter efter:Populær i dag
81 - 100 af 709 billeder
Item 1 ud af 3
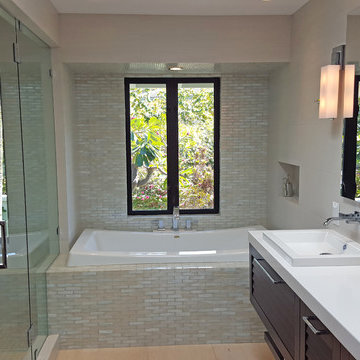
Built in 1998, the 2,800 sq ft house was lacking the charm and amenities that the location justified. The idea was to give it a "Hawaiiana" plantation feel.
Exterior renovations include staining the tile roof and exposing the rafters by removing the stucco soffits and adding brackets.
Smooth stucco combined with wood siding, expanded rear Lanais, a sweeping spiral staircase, detailed columns, balustrade, all new doors, windows and shutters help achieve the desired effect.
On the pool level, reclaiming crawl space added 317 sq ft. for an additional bedroom suite, and a new pool bathroom was added.
On the main level vaulted ceilings opened up the great room, kitchen, and master suite. Two small bedrooms were combined into a fourth suite and an office was added. Traditional built-in cabinetry and moldings complete the look.
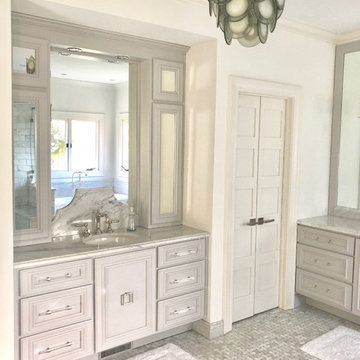
His and Her's master vanities. Towers on vanity are recessed into the wall. I have found that most cosmetics and beauty products are 3" in diameter or less. All we really need is a few visible shelves to store our tiny items as opposed to tossing everything into messy drawers. These towers take up minimal counter space, while allowing a clean clear view of items while getting ready. Unique features include soft closure drawers, and hidden power inside of the drawers for hair dryer, etc. This backsplash was a special unique feature which I aDORE!
Taken on Alexandra's Iphone. Professional Photos pending.
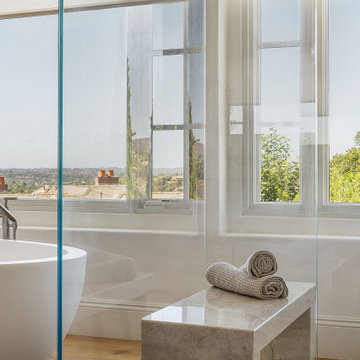
Ground up master bathroom, quartzite slab shower and waterfall countertops, custom floating cabinetry
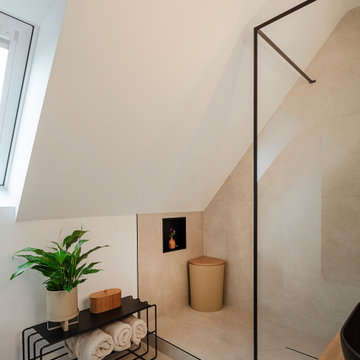
Das Highlight des kleine Familienbades ist die begehbare Dusche. Der kleine Raum wurde mit einer großen Spiegelfläche an einer Wandseite erweitert und durch den Einsatz von Lichtquellen atmosphärisch aufgewertet. Schwarze, moderne Details stehen im Kontrast zu natürlichen Materialien.
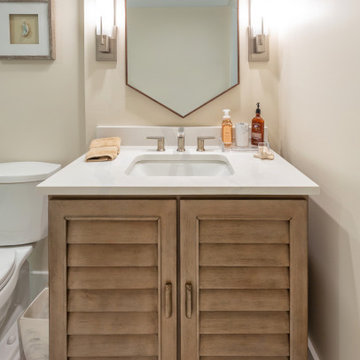
Organic, wooden sink cabinet that holds the perfect amount of storage. Silver accents in the hardware and light fixtures make it a timeless look.
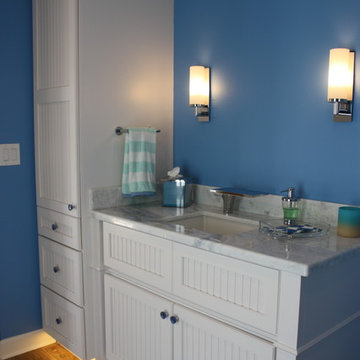
In the Cabana Bath we used Dynasty Omega Cabinets in a Pearl White Opaque Finish. Featuring a Blue and White Marble Counter top and Backsplash to Complement the Caribbean blue walls. LED Light strip illuminates the toe kick space. Wood looking tile complete this Coastal feel.
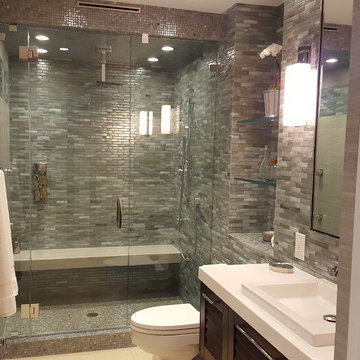
Built in 1998, the 2,800 sq ft house was lacking the charm and amenities that the location justified. The idea was to give it a "Hawaiiana" plantation feel.
Exterior renovations include staining the tile roof and exposing the rafters by removing the stucco soffits and adding brackets.
Smooth stucco combined with wood siding, expanded rear Lanais, a sweeping spiral staircase, detailed columns, balustrade, all new doors, windows and shutters help achieve the desired effect.
On the pool level, reclaiming crawl space added 317 sq ft. for an additional bedroom suite, and a new pool bathroom was added.
On the main level vaulted ceilings opened up the great room, kitchen, and master suite. Two small bedrooms were combined into a fourth suite and an office was added. Traditional built-in cabinetry and moldings complete the look.
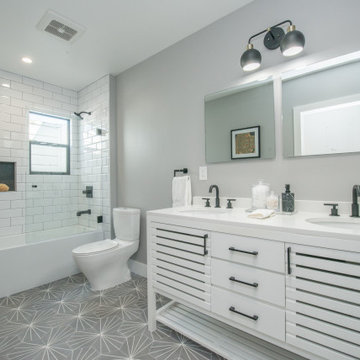
Palm Springs - Bold Funkiness. This collection was designed for our love of bold patterns and playful colors.
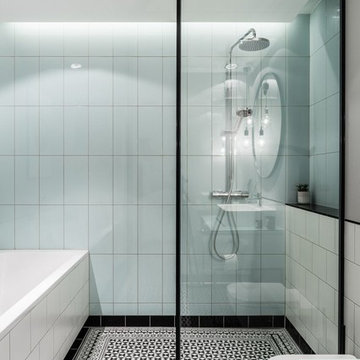
Nos clients: forment un couple jeune et heureux. Ils sont venus dans nos bureaux avec leur vision de l'appartement. Madame est amoureuse du style scandinave souhaitait un appartement en blanc et gris, tandis que Monsieur souhaitait un style plus moderne mais chaleureux. Nous avons décidé d'essayer de combiner leurs exigences dans un seul projet.
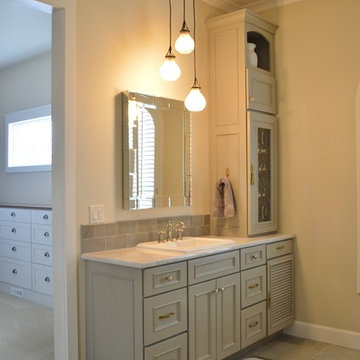
Cabinetry supplied by Castle Kitchens and Interiors based in Monument Colorado. Photography by Jennifer Hayes.
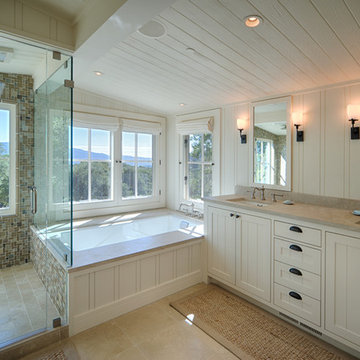
Home built by JMA (Jim Murphy and Associates). Architecture design by Backen Gillam & Kroeger Architects. Interior design by Heidi Toll. Photo credit: Tim Maloney, Technical Imagery Studios. The large-scale remodeling performed to create the Hill House entailed retrofitting the existing foundation to accommodate the engineering requirements for larger windows and lift-and-slide doors, and adding additional foundations for the screened porch. In addition, the main living area’s floor level was lowered in order to improve the view of the distant horizon while standing.
709 Billeder af badeværelse med jalousilåger
5
