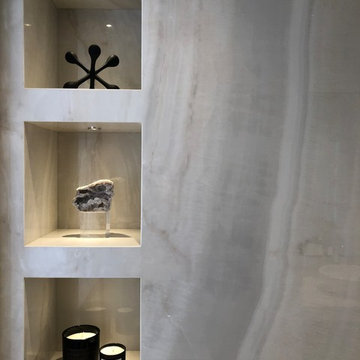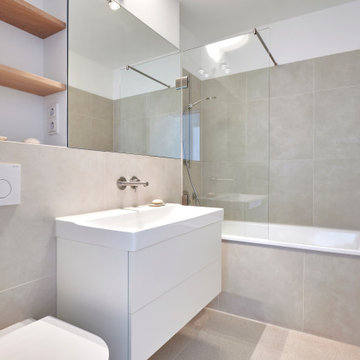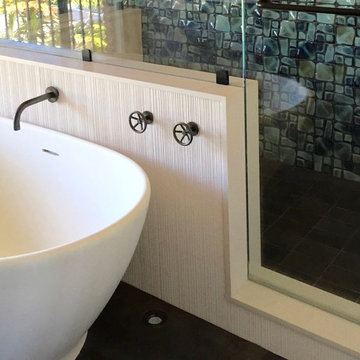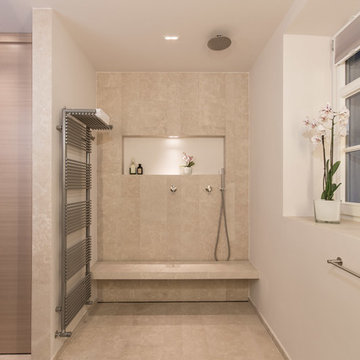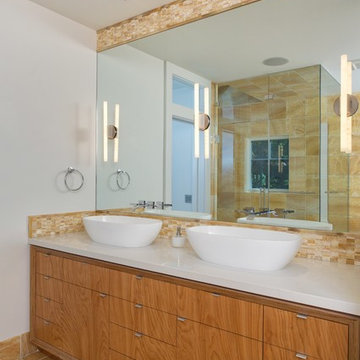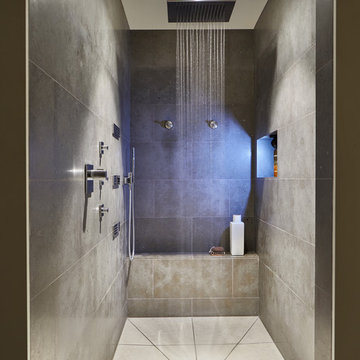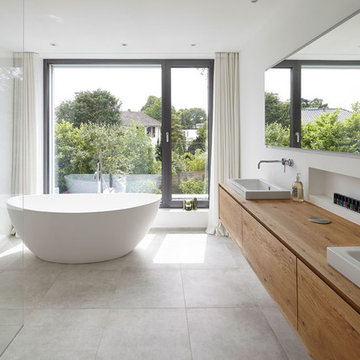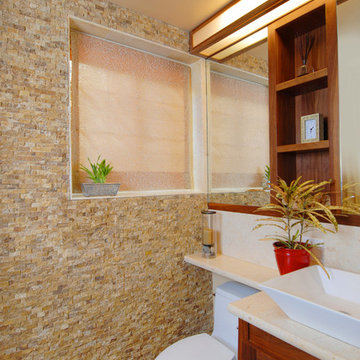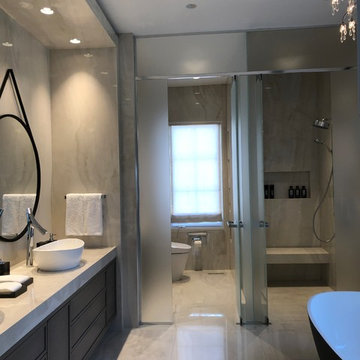382 Billeder af badeværelse med kalkstensfliser og en bowlevask
Sorteret efter:
Budget
Sorter efter:Populær i dag
41 - 60 af 382 billeder
Item 1 ud af 3
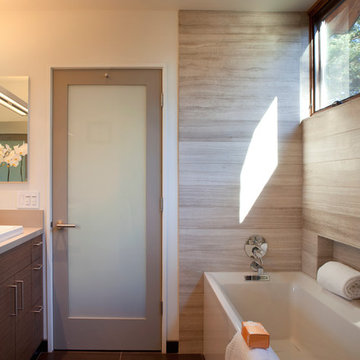
Master bath has high windows above limestone walls that borrow light from the adjacent backyard. Subtle gray tones combine with the teak cabinet wood for a warm feeling. Duravit tub and vessel sinks work well with the Hansgrohe faucets and Artemide lights.
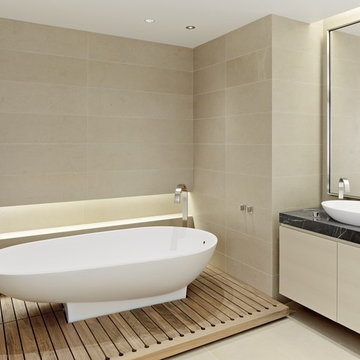
Complete renovation of 5th floor condominium on the top of Nob Hill. The revised floor plan required a complete demolition of the existing finishes. Careful consideration of the other building residents and the common areas of the building were priorities all through the construction process. This project is most accurately defined as ultra contemporary. Some unique features of the new architecture are the cantilevered glass shelving, the frameless glass/metal doors, and Italian custom cabinetry throughout.
Photos: Joe Fletcher
Architect: Garcia Tamjidi Architects
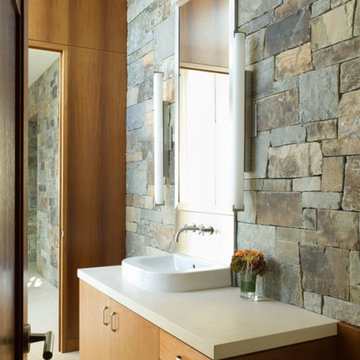
This Guest Bathroom features Montana ledge stone with limestone counters and flooring, FSC-Certified Mahogany panels and custom cabinetry. Across from the vanity is a 10' glass wall with a view to back yard hardscape, pool and the San Francisco Bay and Sausalito.

Realizzazione di una sala bagno adiacente alla camera padronale. La richiesta del committente è di avere il doppio servizio LUI, LEI. Inseriamo una grande doccia fra i due servizi sfruttando la nicchia con mattoni che era il vecchio passaggi porta. Nel sotto finestra realizziamo il mobile a taglio frattino con nascosti gli impianti elettrici di servizio. Un'armadio porta biancheria con anta in legno richiama le due ante scorrevoli della piccola cabina armadi. La vasca stile retrò completa l'atmosfera di questa importante sala. Abbiamo gestito le luci con tre piccoli lampadari in ceramica bianca disposti in linea, con l'aggiunta di tre punti luce con supporti in cotto montati sulle travi e nascosti, inoltre le due specchiere hanno un taglio verticale di luce LED. I sanitari mantengono un gusto classico con le vaschette dell'acqua in ceramica. A terra pianelle di cotto realizzate a mano nel Borgo. Mentre di taglio industial sono le chiusure in metallo.
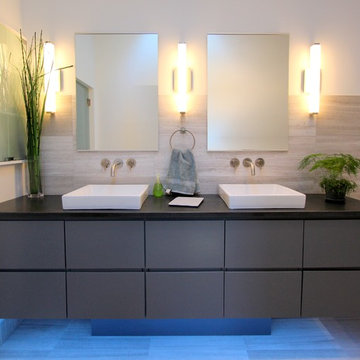
Custom vanity with doors and drawers, gray vanity, black granite counter top, vessel sinks
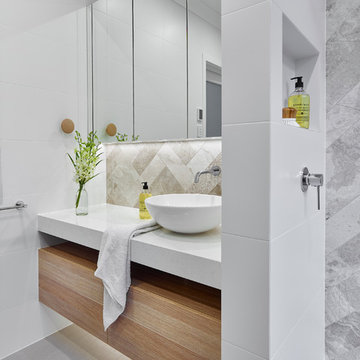
FEATURE TILE: Silver Travertine Light Crosscut Pol 100x300 WALL TILE: Super White Matt Rec 300x600 FLOOR TILE: BST3004 Matt 300x300 (all Italia Ceramics) VANITY: Polytec Natural Oak Ravine (Custom) BENCHTOP: Organic White (Caesarstone) BASIN: Parisi Bathware, Catino Bench Basin Round 400mm (Routleys) TAPWARE: Phoenix, Vivid Slimline (Routleys) Phil Handforth Architectural Photography
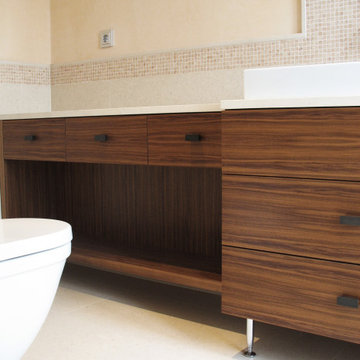
Die Maisonette-Wohnung über den Dächern von Frankfurt bekam 4 Bäder, hier eins der Bäder im unteren Geschoss mit großem individuell geplantem Waschtischunterbau aus Nussbaum, hellem Kalksteinboden und halbhoher Wandverkleidung aus Natusteinmosaik. Die Planung wurde detailliert mit den jeweiligen Bewohnern abgestimmt und realisiert.
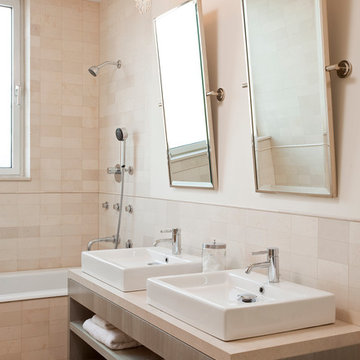
emily gilbert photography
Our interior design service area is all of New York City including the Upper East Side and Upper West Side, as well as the Hamptons, Scarsdale, Mamaroneck, Rye, Rye City, Edgemont, Harrison, Bronxville, and Greenwich CT.
For more about Darci Hether, click here: https://darcihether.com/
To learn more about this project, click here:
https://darcihether.com/portfolio/two-story-duplex-central-park-west-nyc/
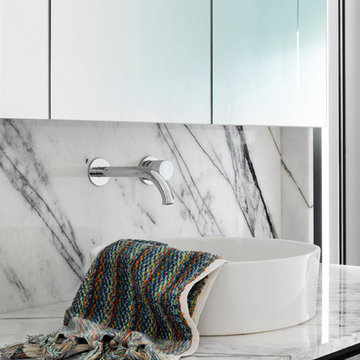
Residential Interior Design & Decoration project by Camilla Molders Design.
Architecture by Phooey Architects
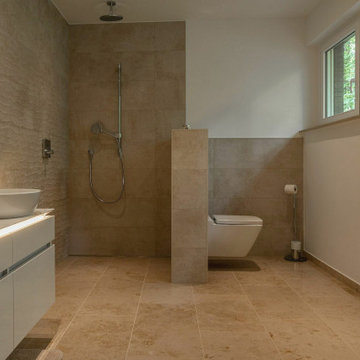
Mönchengladbach; Offenes, barrierefreies Gästebad in der ehemaligen Küche.
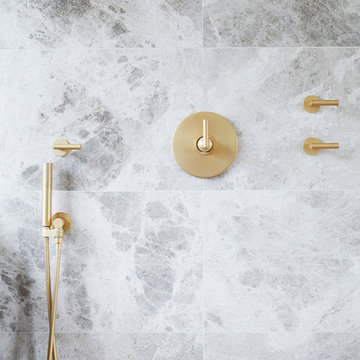
“Milne’s meticulous eye for detail elevated this master suite to a finely-tuned alchemy of balanced design. It shows that you can use dark and dramatic pieces from our carbon fibre collection and still achieve the restful bathroom sanctuary that is at the top of clients’ wish lists.”
Miles Hartwell, Co-founder, Splinter Works Ltd
When collaborations work they are greater than the sum of their parts, and this was certainly the case in this project. I was able to respond to Splinter Works’ designs by weaving in natural materials, that perhaps weren’t the obvious choice, but they ground the high-tech materials and soften the look.
It was important to achieve a dialog between the bedroom and bathroom areas, so the graphic black curved lines of the bathroom fittings were countered by soft pink calamine and brushed gold accents.
We introduced subtle repetitions of form through the circular black mirrors, and the black tub filler. For the first time Splinter Works created a special finish for the Hammock bath and basins, a lacquered matte black surface. The suffused light that reflects off the unpolished surface lends to the serene air of warmth and tranquility.
Walking through to the master bedroom, bespoke Splinter Works doors slide open with bespoke handles that were etched to echo the shapes in the striking marbleised wallpaper above the bed.
In the bedroom, specially commissioned furniture makes the best use of space with recessed cabinets around the bed and a wardrobe that banks the wall to provide as much storage as possible. For the woodwork, a light oak was chosen with a wash of pink calamine, with bespoke sculptural handles hand-made in brass. The myriad considered details culminate in a delicate and restful space.
PHOTOGRAPHY BY CARMEL KING
382 Billeder af badeværelse med kalkstensfliser og en bowlevask
3
