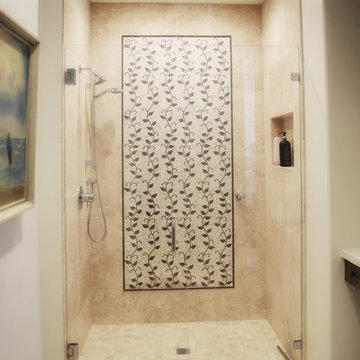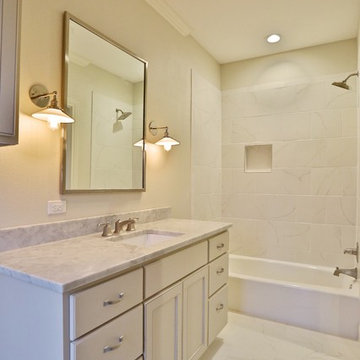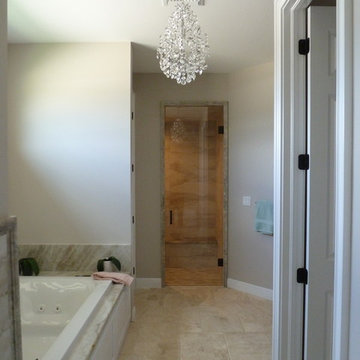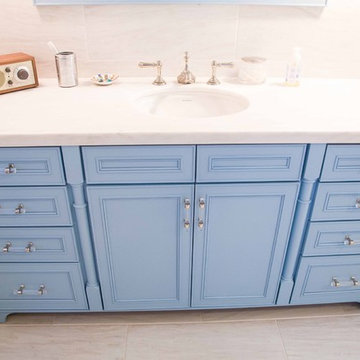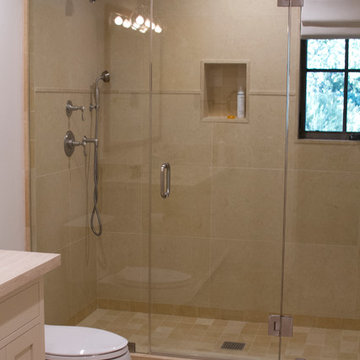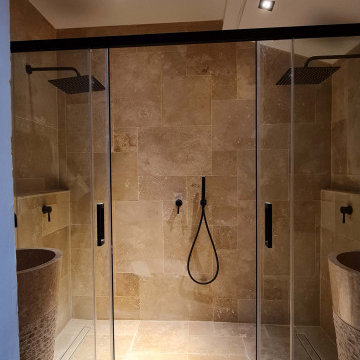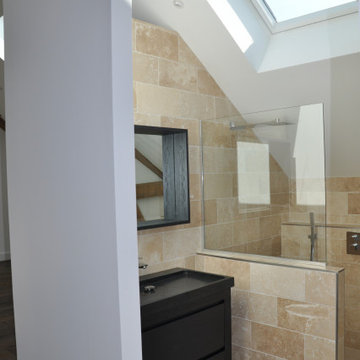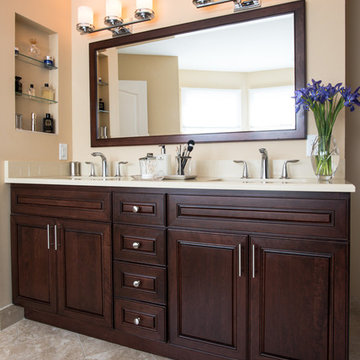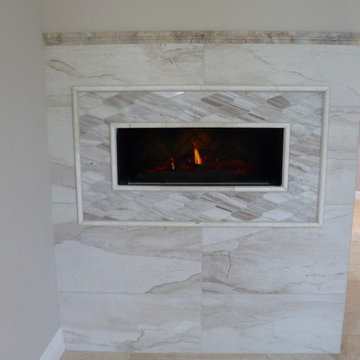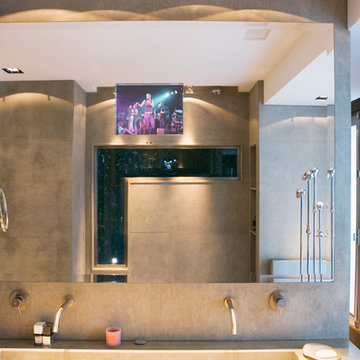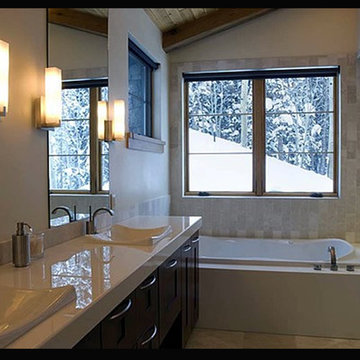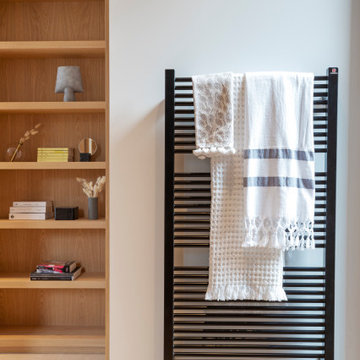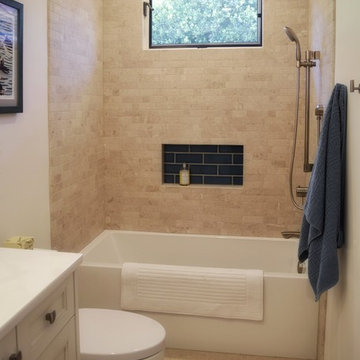79 Billeder af badeværelse med kalkstensfliser og travertin gulv
Sorteret efter:
Budget
Sorter efter:Populær i dag
1 - 20 af 79 billeder
Item 1 ud af 3

Shower features a 3-sided glass shower enclosure with seat and niches, rain shower and hand-held heads. Pebble tile shower floor.
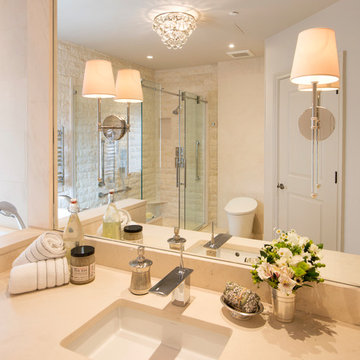
The oversized vanity mirror reflects the entire spa experience.
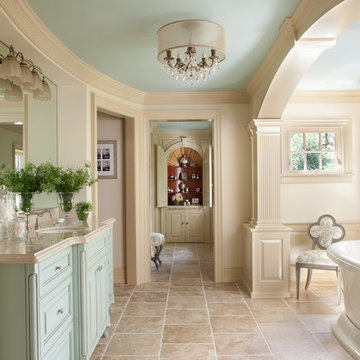
This Bath is a complete re-work of the original Master Bath in the house. We re-oriented the space to create access to a new walk-in closet for the owner. We also added multiple windows and provided a space for an attractive free-standing bath tub. The bath opens onto a make-up and dressing area; the shell top cabinet at the end of the view line across the bath was relocated from the original homes Living Room and designed into this location to be the focal point as you enter the space. The homeowner was delighted that we could relocate this cabinet as it provides a daily reminder of the antiquity of the home in an entirely new space. The floors are a very soft colored un-filled travertine which gives an aged look to this totally new and updated space. The vanity is a custom cabinet with furniture leg corners made to look like it could have been an antique. Wainscot panels and millwork were designed to match the detailing in the Master Bedroom immediately adjacent to this space as well as the heavy detail work throughout the home. The owner is thrilled with this new space and its sense of combining old and new styles together.
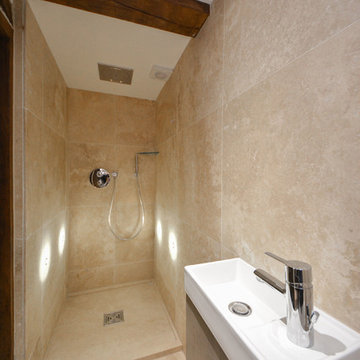
Downstairs Bathroom. Wetroom Style - open plan. Travertine large format tiles. Original features mixed with modern details.
Photographs - Mike Waterman
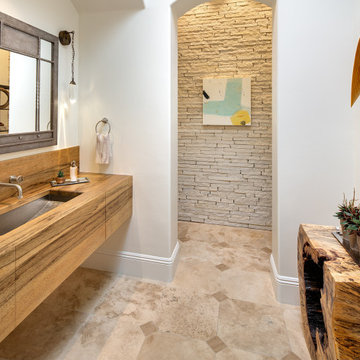
Custom vanity and mirror designed by Margaret Dean. Vanity fabricated by Grothouse in Saxon wood and includes 2 hidden drawers. Mirror fabricated by Steven Handleman Studios.
Lighting by Ochre. Watermark faucet. Native trails sink. Accent wall is limestone stacked stone. Floor is existing travertine. Furnishings and artwork by homeowner.
Designed by Margaret Dean.
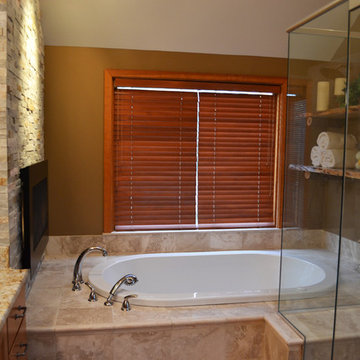
Fireplace set up for a very personal experience in the tub. tile is full hieght ot the top of the cathedral cieling, but fire is placed at eye-level while luxuriating the the tub. Perfect relief from Marathon training the owner partakes in.
79 Billeder af badeværelse med kalkstensfliser og travertin gulv
1

