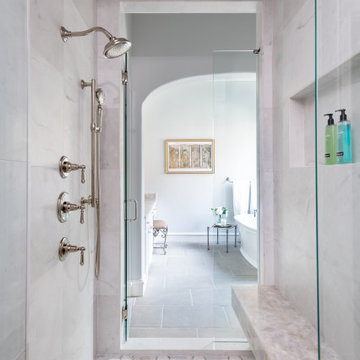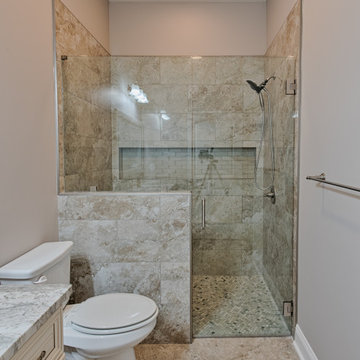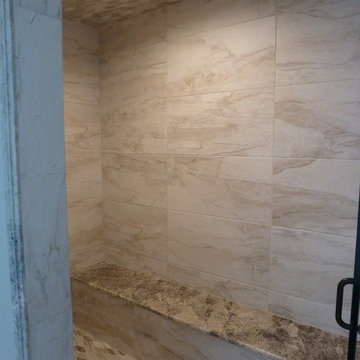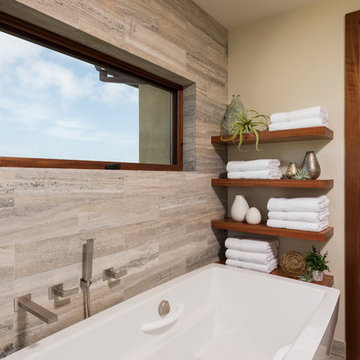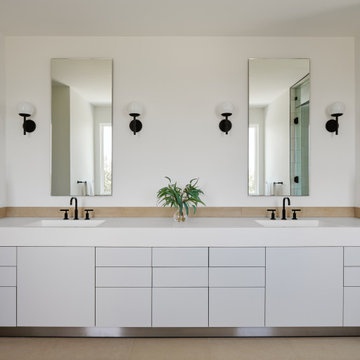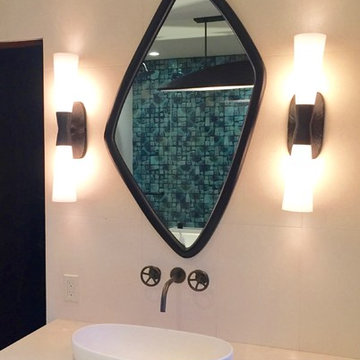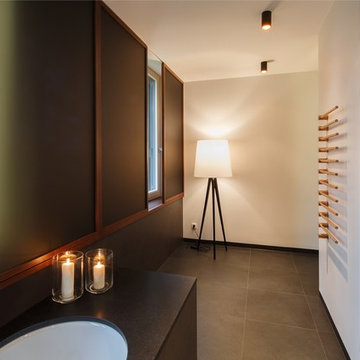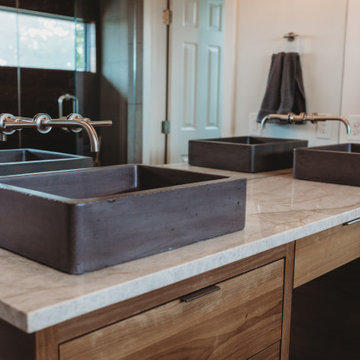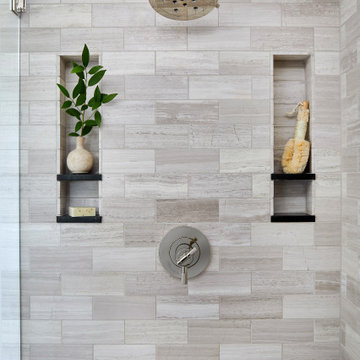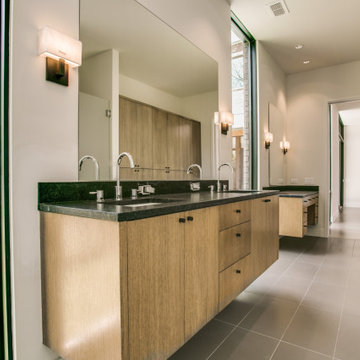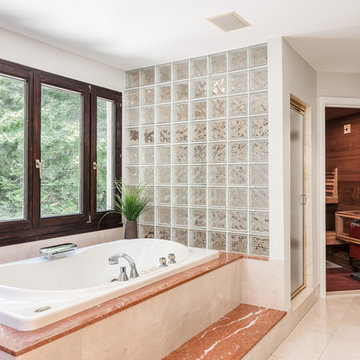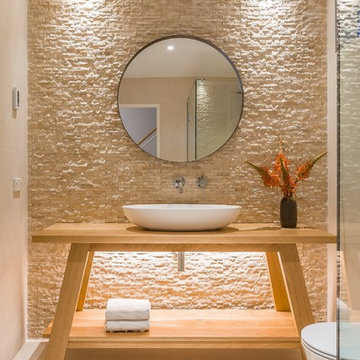864 Billeder af badeværelse med kalkstensfliser
Sorteret efter:
Budget
Sorter efter:Populær i dag
141 - 160 af 864 billeder
Item 1 ud af 3
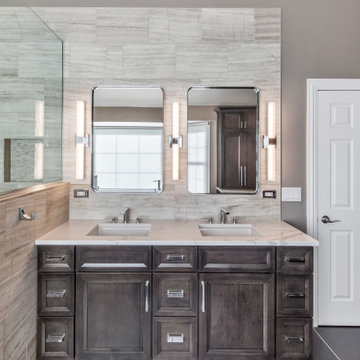
By removing a linen closet and step up whirlpool tub we were able to open up this Master to create a spacious and calming master bath.
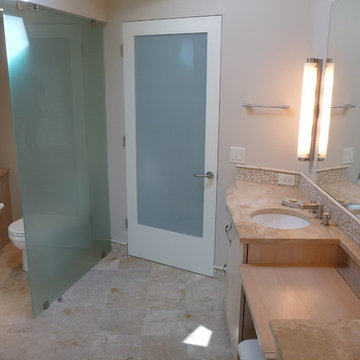
For Her Bath, we used a softer, relaxed palette, natural materials and subtle curves in the cabinetry and hardware. To keep the Master Suite(s) as open and light-filled as possible, we used frosted glass walls and doors.
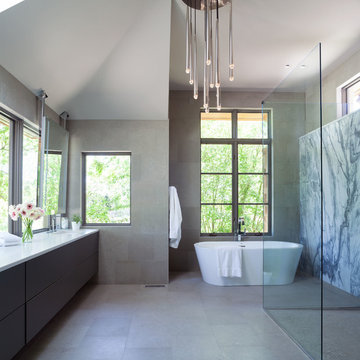
Fully remodeled bathroom with an expansive white soapstone feature/shower wall and limestone for the other surfaces
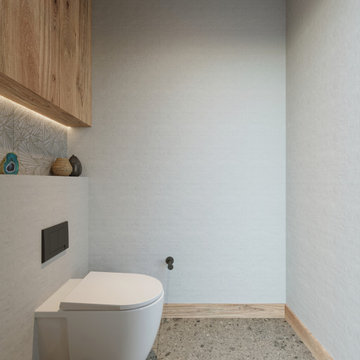
A bespoke bathroom designed to meld into the vast greenery of the outdoors. White oak cabinetry, limestone countertops and backsplash, custom black metal mirrors, and natural stone floors.
The water closet features wallpaper from Kale Tree. www.kaletree.com
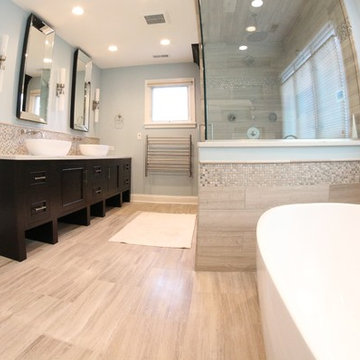
Spa like contemporary Master suite with freestanding tub and vessel sinks with wall mounted faucets. This bath features limestone tile with a custom steam shower and custom cabinetry. There is also a custom designed wall divider for the toilet area for privacy.
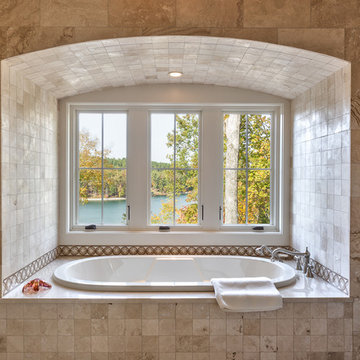
Influenced by English Cotswold and French country architecture, this eclectic European lake home showcases a predominantly stone exterior paired with a cedar shingle roof. Interior features like wide-plank oak floors, plaster walls, custom iron windows in the kitchen and great room and a custom limestone fireplace create old world charm. An open floor plan and generous use of glass allow for views from nearly every space and create a connection to the gardens and abundant outdoor living space.
Kevin Meechan / Meechan Architectural Photography
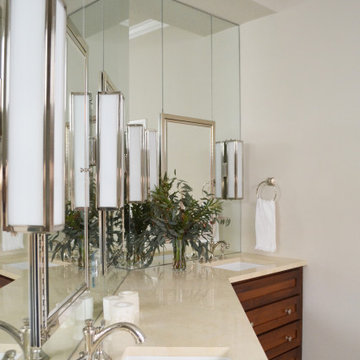
In the course of our design work, we completely re-worked the kitchen layout, designed new cabinetry for the kitchen, bathrooms, and living areas. The new great room layout provides a focal point in the fireplace and creates additional seating without moving walls. On the upper floor, we significantly remodeled all the bathrooms. The color palette was simplified and calmed by using a cool palette of grays, blues, and natural textures.
Our aesthetic goal for the project was to assemble a warm, casual, family-friendly palette of materials; linen, leather, natural wood and stone, cozy rugs, and vintage textiles. The reclaimed beam as a mantle and subtle grey walls create a strong graphic element which is balanced and echoed by more delicate textile patterns.
864 Billeder af badeværelse med kalkstensfliser
8
