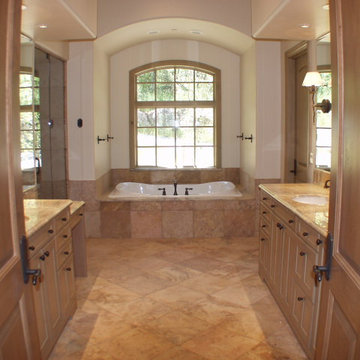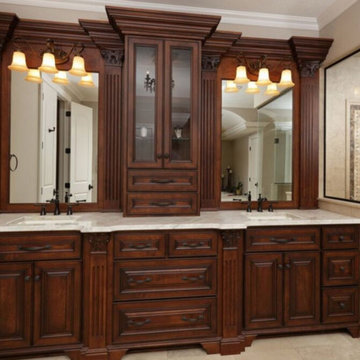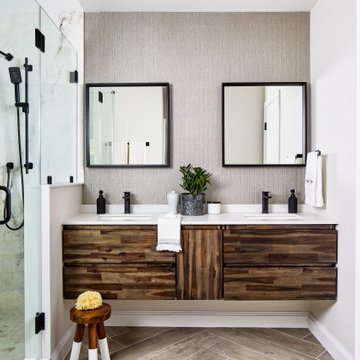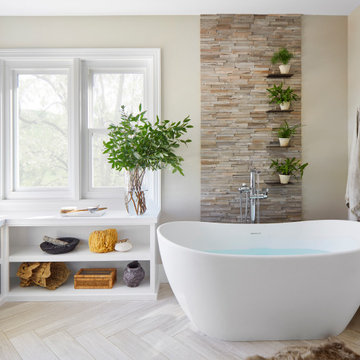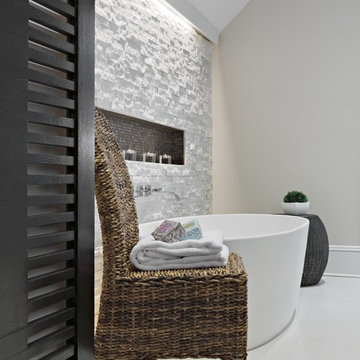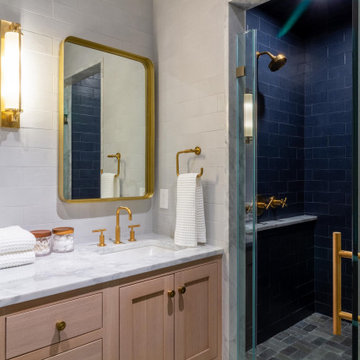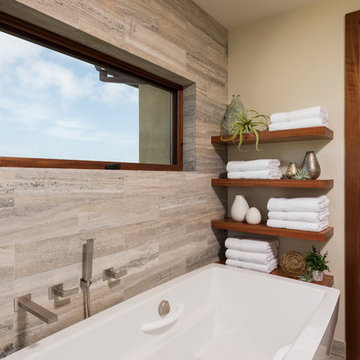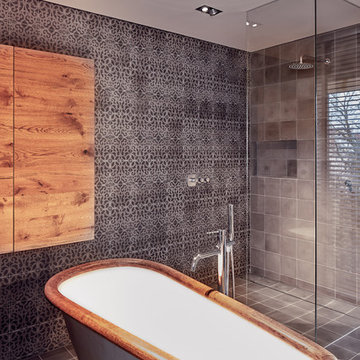864 Billeder af badeværelse med kalkstensfliser
Sorteret efter:
Budget
Sorter efter:Populær i dag
141 - 160 af 864 billeder
Item 1 ud af 3
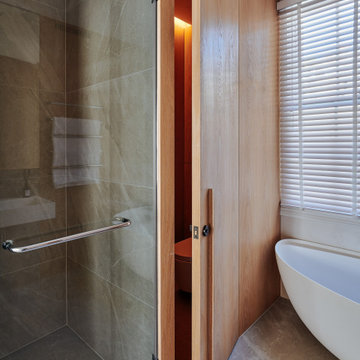
Master ensuite - view of the secret door into the enclosed wc. The timber panelling helps to also create a zone of warmth around the free standing bath. The full-height walk-in shower helps the space feel open and luxurious.

The design of this remodel of a small two-level residence in Noe Valley reflects the owner's passion for Japanese architecture. Having decided to completely gut the interior partitions, we devised a better-arranged floor plan with traditional Japanese features, including a sunken floor pit for dining and a vocabulary of natural wood trim and casework. Vertical grain Douglas Fir takes the place of Hinoki wood traditionally used in Japan. Natural wood flooring, soft green granite and green glass backsplashes in the kitchen further develop the desired Zen aesthetic. A wall to wall window above the sunken bath/shower creates a connection to the outdoors. Privacy is provided through the use of switchable glass, which goes from opaque to clear with a flick of a switch. We used in-floor heating to eliminate the noise associated with forced-air systems.
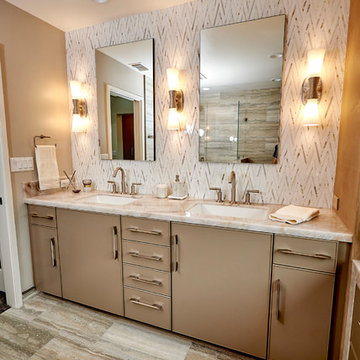
We created a one-of-a-kind oasis within the existing footprint. This Master Suite features furniture like cabinetry finished in hues of taupe accented with nickel, cream and white. accessories
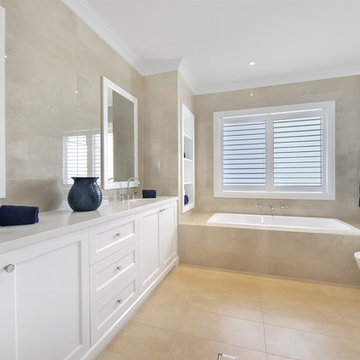
Hamptons inspired with a contemporary Aussie twist, this five-bedroom home in Ryde was custom designed and built by Horizon Homes to the specifications of the owners, who wanted an extra wide hallway, media room, and upstairs and downstairs living areas. The ground floor living area flows through to the kitchen, generous butler's pantry and outdoor BBQ area overlooking the garden.
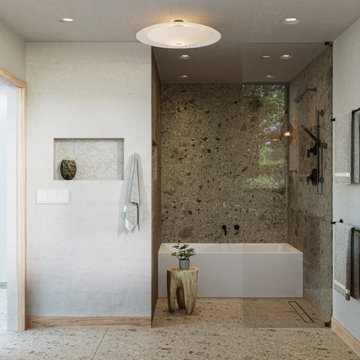
A bespoke bathroom designed to meld into the vast greenery of the outdoors. White oak cabinetry, limestone countertops and backsplash, custom black metal mirrors, and natural stone floors.
The water closet features wallpaper from Kale Tree. www.kaletree.com
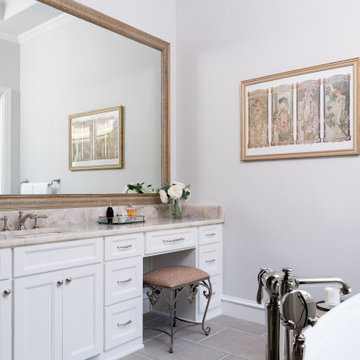
Lovely bathroom retreat, relax in the free-standing tub, and get ready while sitting at the vanity.
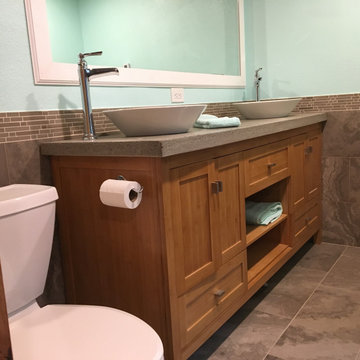
Fantastic basement bathroom with limestone tile, custom concrete counters, bamboo double vanity cabinet, heated floor, massive double shower with freestanding soaking tub.
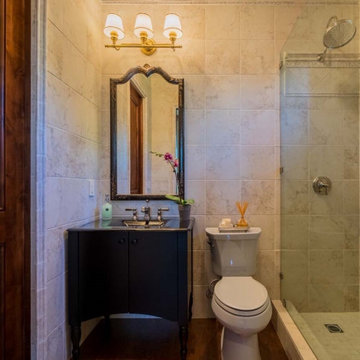
This small guest bathroom was a bit of a challenge to squeeze in the comforts of bathing. We decided on a black lacquer vanity with molded sink for ease and a lovely skinny antique hand painted Chinoiserie mirror with a simple brass light fixture and open glass shower stall.
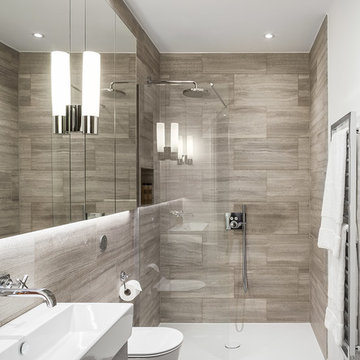
Master Ensuite featuring limestone bathroom wall tiles. Photograph by David Butler
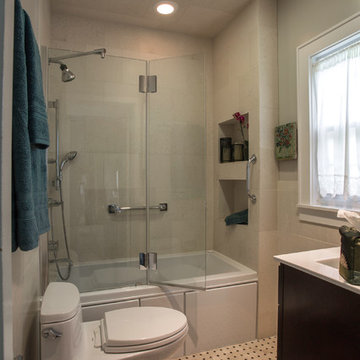
This cozy masterbath has luxury finishes in the most compact of space. The shower -tub area has it all-a whirlpool, with Chromotherapy and an essential oil diffuser. The glass doors on a pivot hinge-are European inspired with an open end from the wet wall.
The shower/ tub area was covered in Limestone tile with built in niches for storage of towels, shampoo and candles. A Robern medicine cabinet [ not shown ] included double door storage as well as interior electrical outlets.
Jill Buckner photographer
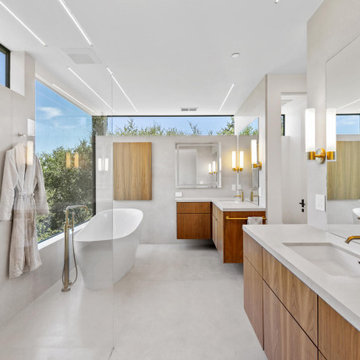
The Master Bathroom has separate enclosed toilets, separate vanities, a vessel tub & an open shower.
864 Billeder af badeværelse med kalkstensfliser
8
