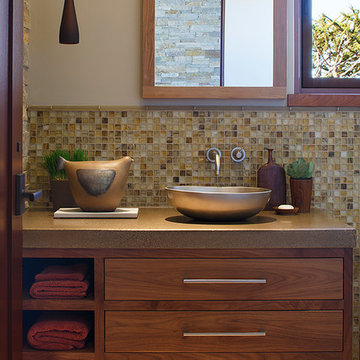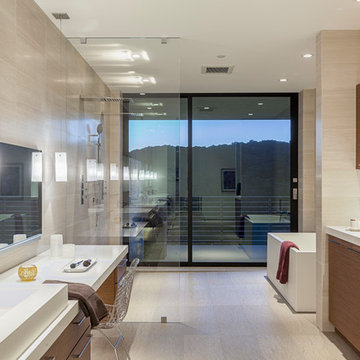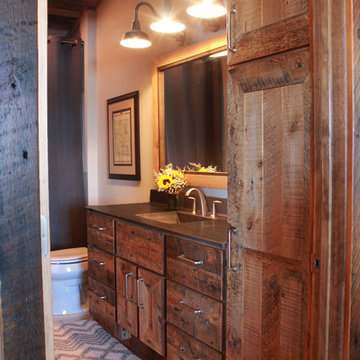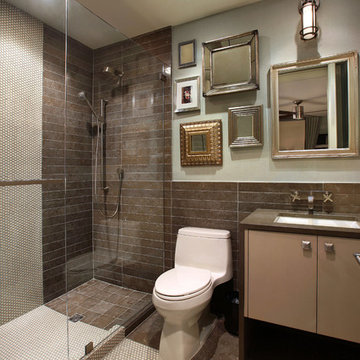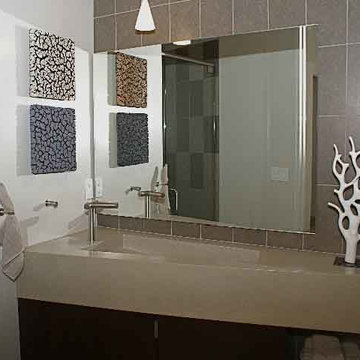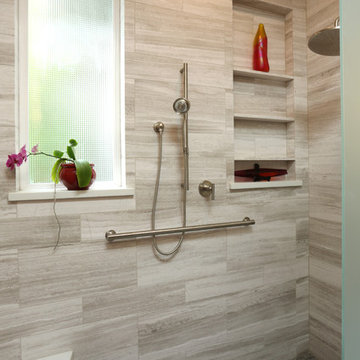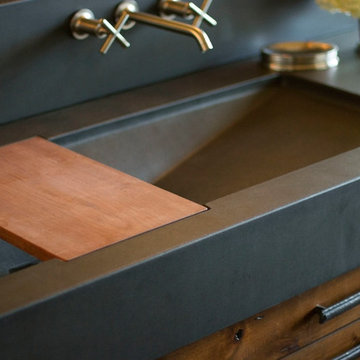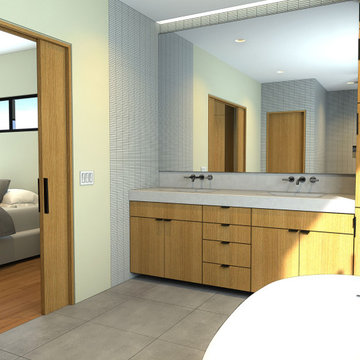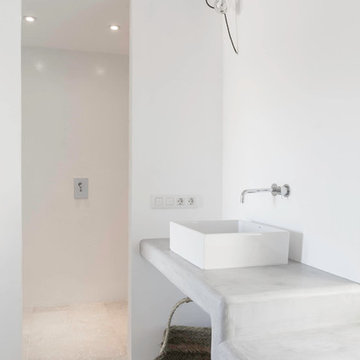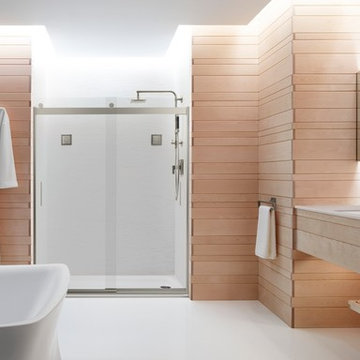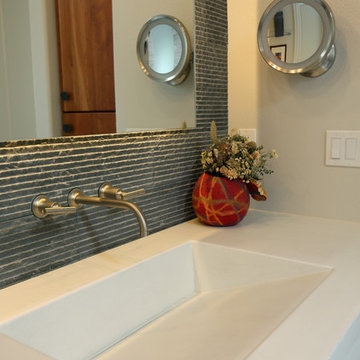142 Billeder af badeværelse med kalkstensgulv og betonbordplade
Sorteret efter:
Budget
Sorter efter:Populær i dag
21 - 40 af 142 billeder
Item 1 ud af 3
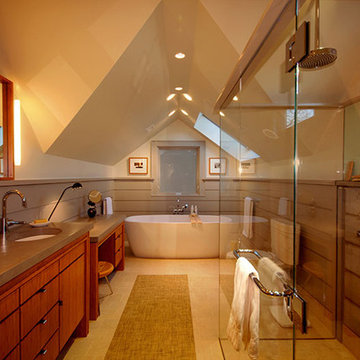
Tab+Slot Plywood Suite
Carlisle, MA
fabrication: Platt Buidlers
design team:
Tim Hess, Design Director
Tricia Upton, Selections Manager
Rob Colbert, Senior Drafter
Justin Mello, Drafter
all for Platt Builders
photographs: Tim Hess
Working around the existing cherry bed platform and the clients' orange mid-century ashtray, Tim designed custom plywood night-tables and bookcases.
Tab-and-slot design expresses the plywood's planar quality and celebrates the end-grain.
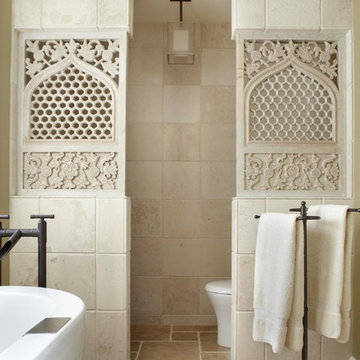
Floor and wall tile are both limestone, but different colors and patterns. The darker, 4 piece pattern floor, grounds the room and allows the carved panels to draw you in and capture your attention. They become a focal point with just the right amount of attention.
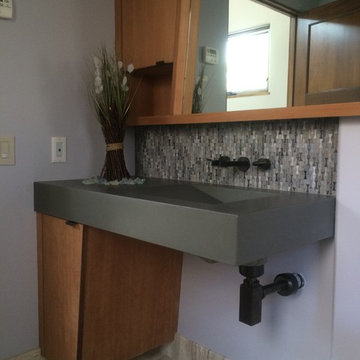
Universal design with floating concrete countertop and angled cabinets
Sonoma Cast Stone ramp sink
Tali Hardonag
Color Consulting: Penelope Jones Interior Design
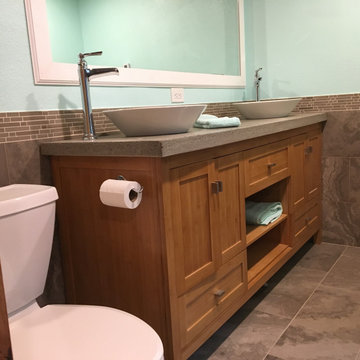
Fantastic basement bathroom with limestone tile, custom concrete counters, bamboo double vanity cabinet, heated floor, massive double shower with freestanding soaking tub.
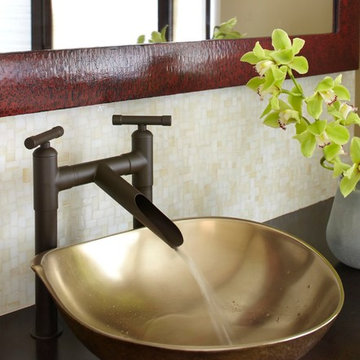
Texture is balanced with smoothness. Don't you want to touch everything!
The bronze sink is textured on the outside, smooth on the inside and has a sculptural shape. The modern/industrial waterfall faucet is the perfect compliment - not too plain, not overpowering. The backsplash tile is a soft multi-color glass mosaic - soft texture. The mirror was made in China per our specifications along with the vanity.
I wanted a countertop without movement and did not want quartz. Looking for something that looked and was, hand-made, I chose concrete colored brown.
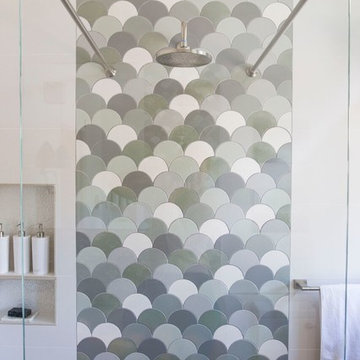
Fun guest bathroom with custom designed tile from Fireclay, concrete sink and cypress wood floating vanity
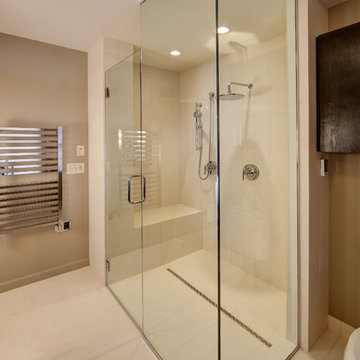
By sacrificing a whirlpool tub and one of the sinks in the existing layout, the team was able to open up the space and create a plan to better suit the couple’s lifestyle. A new spacious barrier free shower includes a hidden product niche, double showerheads and a sleek linear drain detail. A bench seat and hand held showerhead on a slide bar supports future accessibility needs.
Tricia Shay Photography
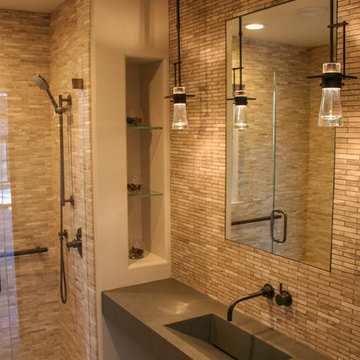
Universal design shower with curbless roll-in floor and floating cast concrete countertop.
Sonoma Cast Stone trough sink
Photo: Devon Carlock
142 Billeder af badeværelse med kalkstensgulv og betonbordplade
2
