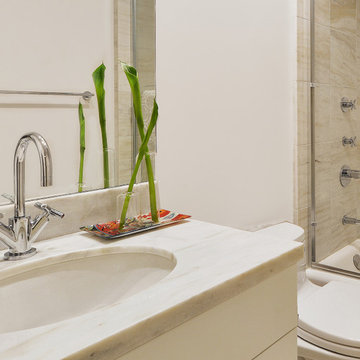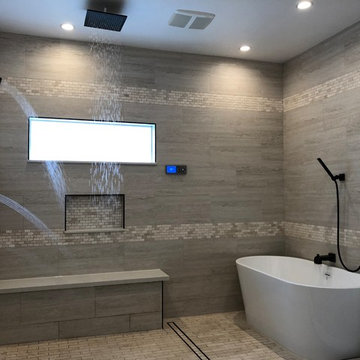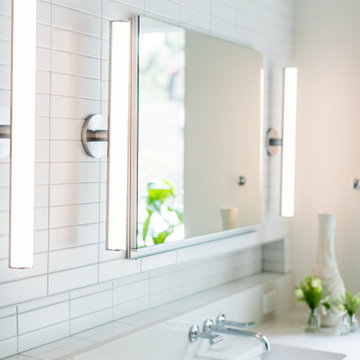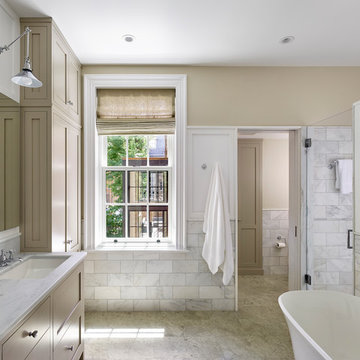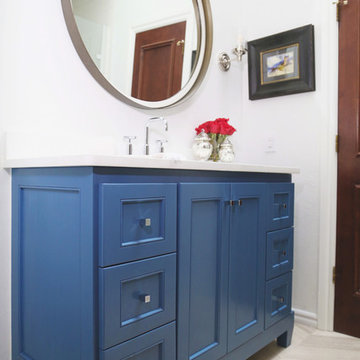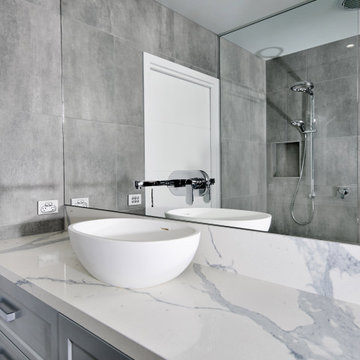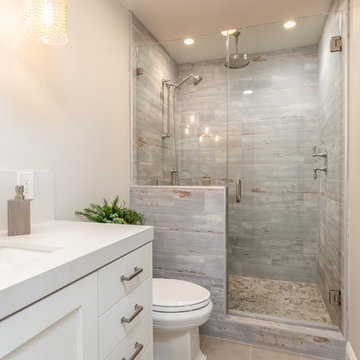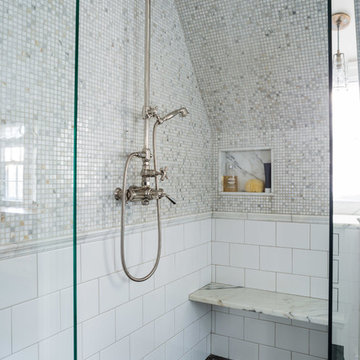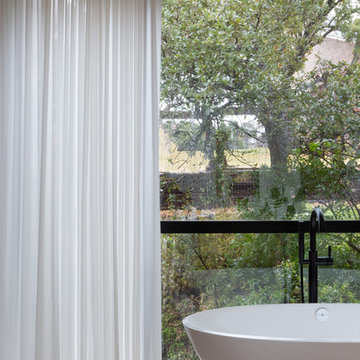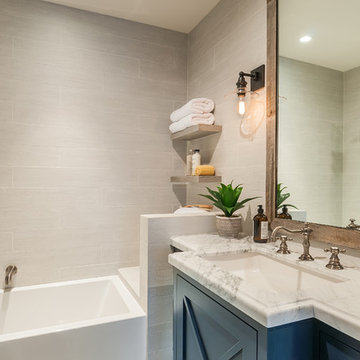817 Billeder af badeværelse med kalkstensgulv og hvid bordplade
Sorteret efter:
Budget
Sorter efter:Populær i dag
101 - 120 af 817 billeder
Item 1 ud af 3
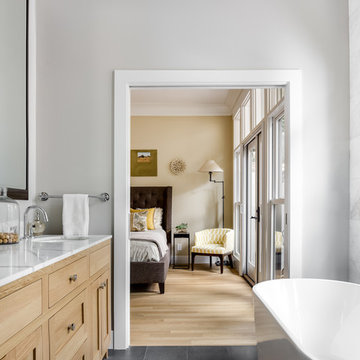
Cabinets by: Crystal Cabinet Works, Quarter Sawn White Oak, Inset
Photo by: CHRISTOPHER STARK PHOTOGRAPHY

Beautiful bathroom design in Rolling Hills. This bathroom includes limestone floor, a floating white oak vanity and amazing marble stonework
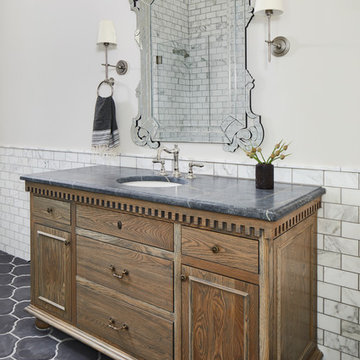
Interior view of the Northgrove Residence. Interior Design by Amity Worrell & Co. Construction by Smith Builders. Photography by Andrea Calo.
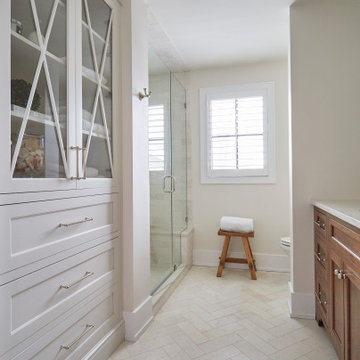
In-Law apartment bathroom with double vanity, extra storage. Decorative mirrors with sconces.
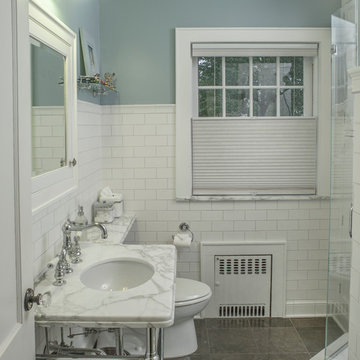
Bath with small shower, Sink with chrome legs, built in radiators, built in medicine cabinets. built in corner storage
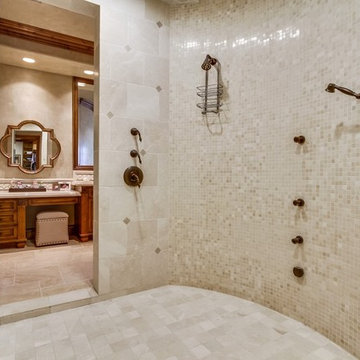
Mediterranean Style New Construction, Shay Realtors,
Scott M Grunst - Architect -
Master Bath room - We designed the custom cabinets and tile for this large shower.
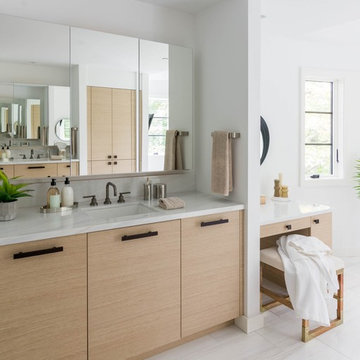
Award winning contemporary bathroom for the 2018 Design Awards by Westchester Home Magazine, this master bath project was a collaboration between Scott Hirshson, AIA of Hirshson ARCHITECTURE + DESIGN and Rita Garces, Senior Designer of Bilotta Kitchens of NY. The client had two primary objectives. First and foremost, they wanted a calm, serene environment, balancing clean lines with quiet stone and soft colored cabinets. The design team opted for a washed oak, wood-like laminate in a flat panel with a horizontal grain, a softer palette than plain white yet still just as bright. Secondly, since they have always used the bathtub every day, the most important selection was the soaking tub and positioning it to maximize space and view to the surrounding trees. With the windows surrounding the tub, the peacefulness of the outside really envelops you in to further the spa-like environment. For the sinks and faucetry the team opted for the Sigma Collection from Klaffs. They decided on a brushed finish to not overpower the soft, matte finish of the cabinetry. For the hardware from Du Verre, they selected a dark finish to complement the black iron window frames (which is repeated throughout the house) and then continued that color in the decorative lighting fixtures. For the countertops and flooring Rita and Scott met with Artistic Tile to control the variability of the Dolomite lot for both the cut stone and slab materials. Photography by Stefan Radtke. Bilotta Designer: Rita Garces with Scott Hirshson, AIA of Hirshson ARCHITECTURE + DESIGN
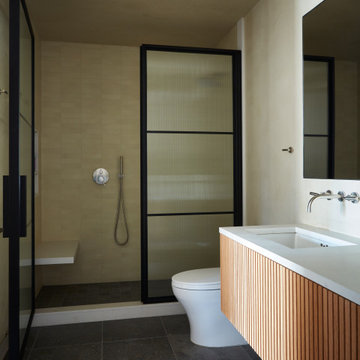
the guest bathroom off the TV den is minimal with limestone floor and walltile and a simple wood vanity - the shower is enclosed by steel doors with fluted glass .
817 Billeder af badeværelse med kalkstensgulv og hvid bordplade
6
