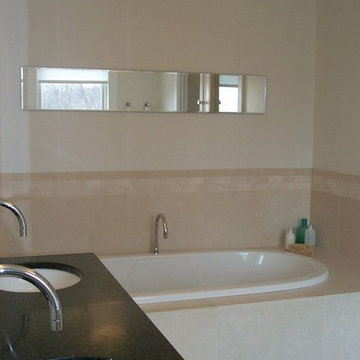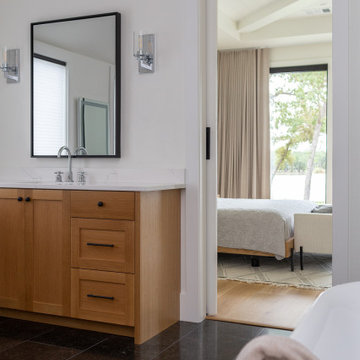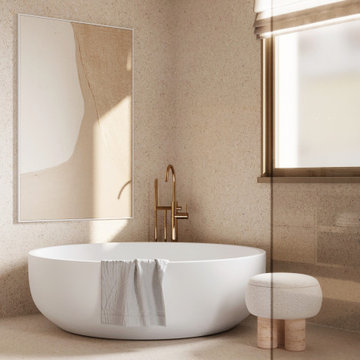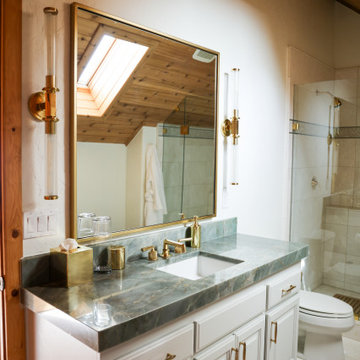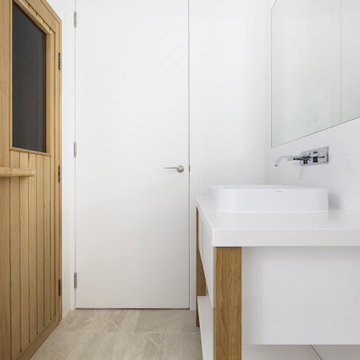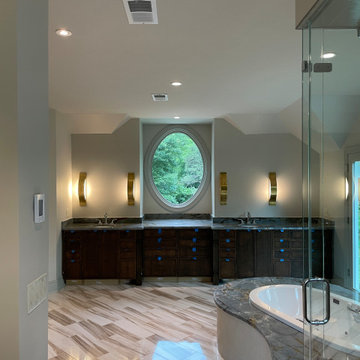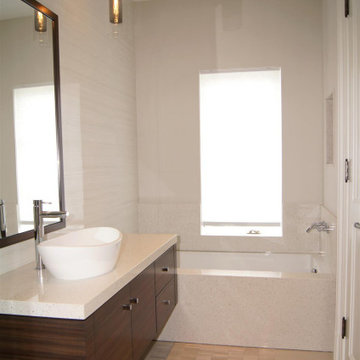284 Billeder af badeværelse med kalkstensgulv
Sorteret efter:
Budget
Sorter efter:Populær i dag
181 - 200 af 284 billeder
Item 1 ud af 3
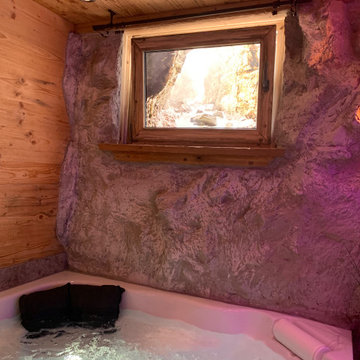
Die alte Skistange dient zur Vorhangaufnahme ( hier noch nicht ganz fertig )
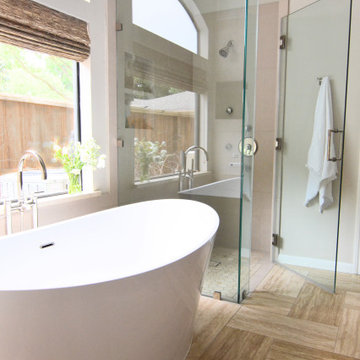
In the course of our design work, we completely re-worked the kitchen layout, designed new cabinetry for the kitchen, bathrooms, and living areas. The new great room layout provides a focal point in the fireplace and creates additional seating without moving walls. On the upper floor, we significantly remodeled all the bathrooms. The color palette was simplified and calmed by using a cool palette of grays, blues, and natural textures.
Our aesthetic goal for the project was to assemble a warm, casual, family-friendly palette of materials; linen, leather, natural wood and stone, cozy rugs, and vintage textiles. The reclaimed beam as a mantle and subtle grey walls create a strong graphic element which is balanced and echoed by more delicate textile patterns.
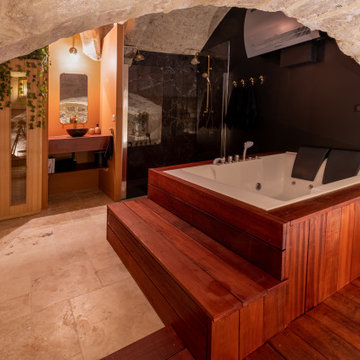
Projet de rénovation et d’aménagement complet d’un appartement en duplex. Ce lieu unique a été pensé en vu d’optimiser l’agencement et l’espace sans négliger aucune fonctionnalité tout en conservant le charme déjà existant de la brique, la pierre et les arcs.
Cet espace comprend une vraie cuisine, un coin repas, un salon, une partie nuit en souplex et une majestueuse salle de bain (comprenant spa, sauna et double douche) installée dans une ancienne chapelle voûtée. .
Pour moderniser ce lieu nous avons opté pour l’utilisation de velours, de bois et d’une dominante de couleurs chaudes relevées par quelques touches de vert. L’ensemble est souligné par quelques lignes noires en réponse aux nouvelles huisseries en aluminium. En contraste avec ce lieu chargé d’histoire, nous avons privilégié une décoration moderne et élégante, toute en couleurs.
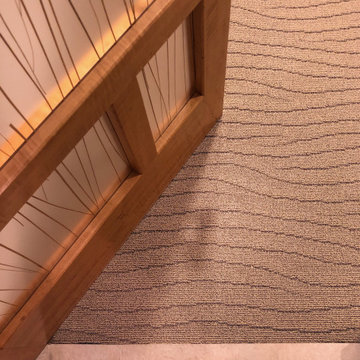
To allow the closet some privacy without feeling cut off, a custom door with bamboo infused 3M panels of acrylic were used for texture, interest and light transference. This product is safer and lighter to use in residential settings. Custom carpet simulating wind blown sand was added for warmth and texture to the Master Closet.
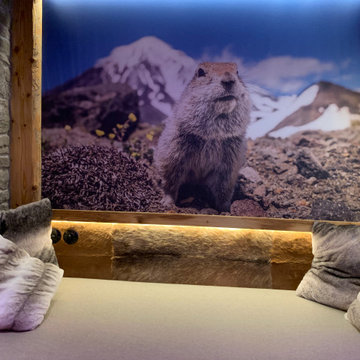
Ein Kamtchatka-Zwiese ziert die Rückwand der Flack. Der Untere Bereich wurde mit einem Gamsfell bezogen
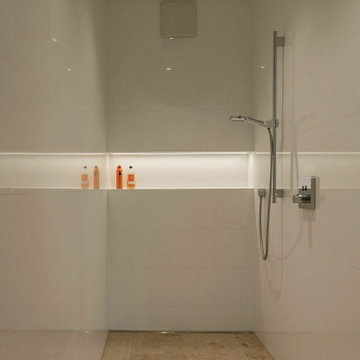
Mönchengladbach. offene und begehbare Dusche im Masterbad mit beleuchteter Ablage
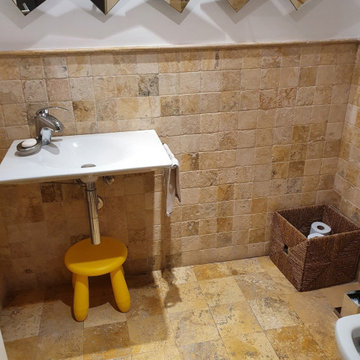
Our client wanted a luxurious yet affordable material for their family bathroom.
The specification? Tumbled limestone for the walls and honed limestone on the floor.
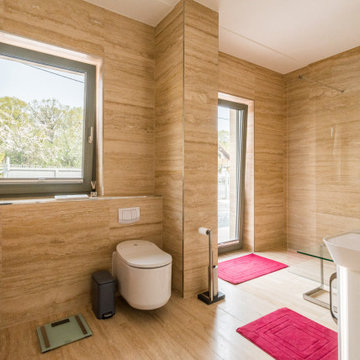
Dieser quadratische Bungalow ist ein K-MÄLEON Hybridhaus K-L und hat die Außenmaße 13 x 13 Meter. Wie gewohnt wurden Grundriss und Gestaltung vollkommen individuell vorgenommen. Durch das Atrium wird jeder Quadratmeter des innovativen Einfamilienhauses mit Licht durchflutet. Die quadratische Grundform der Glas-Dachspitze ermöglicht eine zu allen Seiten gleichmäßige Lichtverteilung.
Die Besonderheiten bei diesem Projekt sind die Glasfassade auf drei Hausseiten, die Gaube, der große Dachüberstand und die Stringenz bei der Materialauswahl.
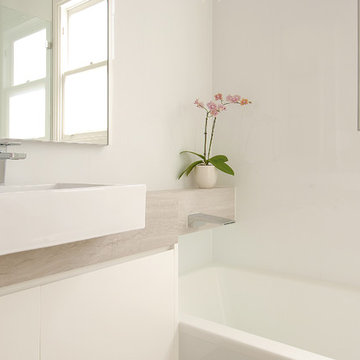
A clean white modern classic style bathroom with wall to wall floating stone bench top.
Thick limestone bench tops with light beige tones and textured features.
Wall hung vanity cabinets with all doors, drawers and dress panels made from solid surface.
Subtle detailed anodised aluminium u channel around windows and doors.
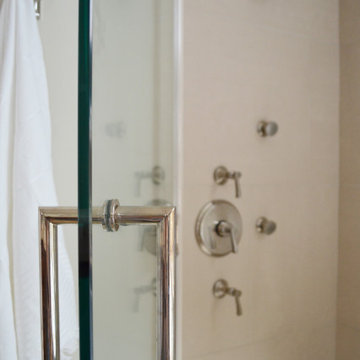
In the course of our design work, we completely re-worked the kitchen layout, designed new cabinetry for the kitchen, bathrooms, and living areas. The new great room layout provides a focal point in the fireplace and creates additional seating without moving walls. On the upper floor, we significantly remodeled all the bathrooms. The color palette was simplified and calmed by using a cool palette of grays, blues, and natural textures.
Our aesthetic goal for the project was to assemble a warm, casual, family-friendly palette of materials; linen, leather, natural wood and stone, cozy rugs, and vintage textiles. The reclaimed beam as a mantle and subtle grey walls create a strong graphic element which is balanced and echoed by more delicate textile patterns.
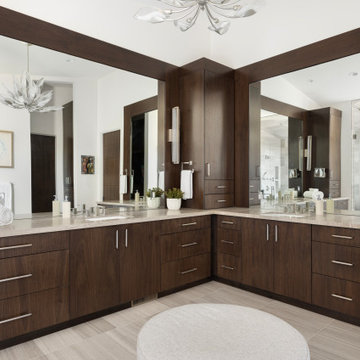
modern custom master bathroom with walnut wood cabinets and stone tile and countertop and custom lighting and chandelier.
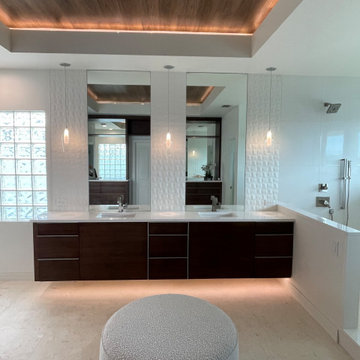
Coastal master bathroom using walnut floating vanity, with high gloss white porcelain tiles at the shower and textured 3-D tile at the vanity. Shell stone floors.
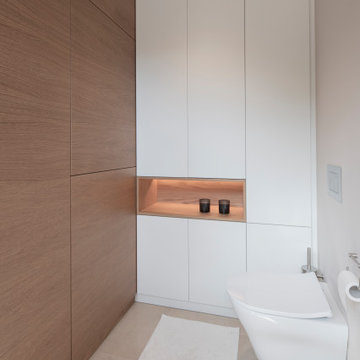
Auch ein WC kann ein angenehmer Ort sein. Die Nische mit der indirekten Beleuchtung setzt einen angenehmen Akzent.
284 Billeder af badeværelse med kalkstensgulv
10
