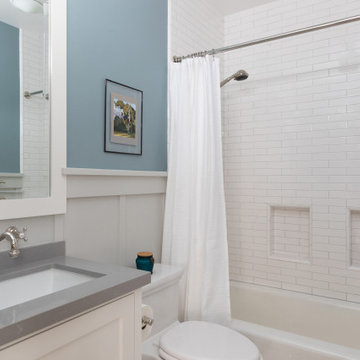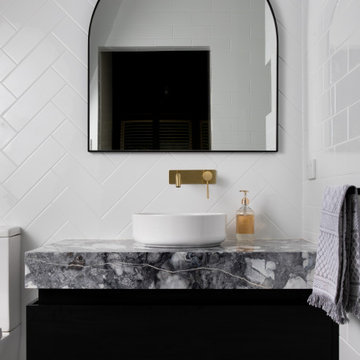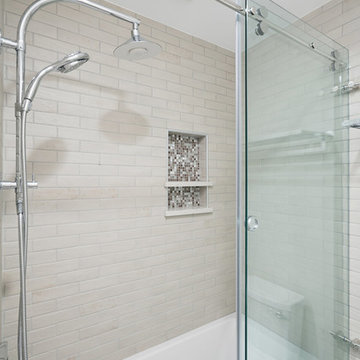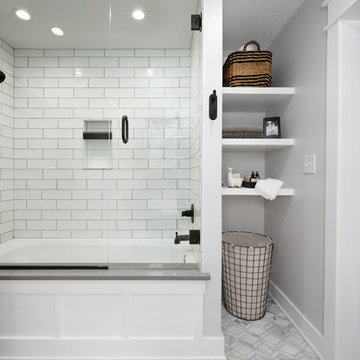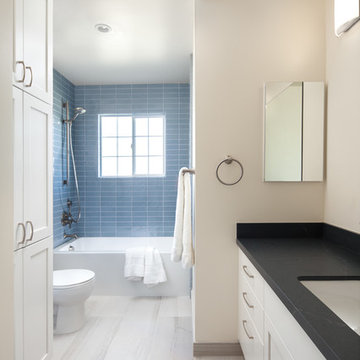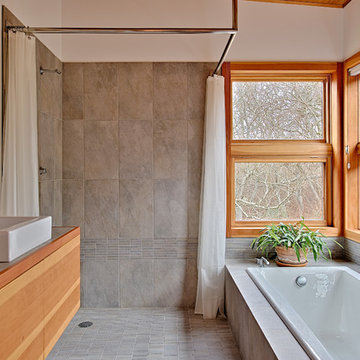7.647 Billeder af badeværelse med keramiske fliser og grå bordplade
Sorteret efter:
Budget
Sorter efter:Populær i dag
161 - 180 af 7.647 billeder
Item 1 ud af 3

Natural planked oak, paired with chalky white and concrete sheeting highlights our Jackson Home as a Scandinavian Interior. With each room focused on materials blending cohesively, the rooms holid unity in the home‘s interior. A curved centre peice in the Kitchen encourages the space to feel like a room with customised bespoke built in furniture rather than your every day kitchen.
My clients main objective for the homes interior, forming a space where guests were able to interact with the host at times of entertaining. Unifying the kitchen, dining and living spaces will change the layout making the kitchen the focal point of entrace into the home.

A solar tube light in the shower brings in loads of light even on a grey winter day. Design and construction by Meadowlark Design+Build. Photography by Sean Carter, Ann Arbor

Added master bathroom by converting unused alcove in bedroom. Complete conversion and added space. Walk in tile shower with grab bars for aging in place. Large double sink vanity. Pony wall separating shower and toilet area. Flooring made of porcelain tile with "slate" look, as real slate is difficult to clean.
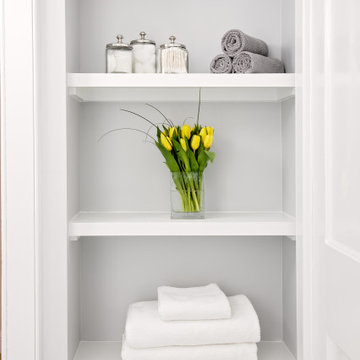
Calacatta marble floor tile was installed in a diamond pattern in the hall bathroom and a coordinating basketweave mosaic was used in the large walk-in shower. We converted a small linen closet to open shelving to make towels and toiletries easily accessible to guests.

Welcome to 3226 Hanes Avenue in the burgeoning Brookland Park Neighborhood of Richmond’s historic Northside. Designed and built by Richmond Hill Design + Build, this unbelievable rendition of the American Four Square was built to the highest standard, while paying homage to the past and delivering a new floor plan that suits today’s way of life! This home features over 2,400 sq. feet of living space, a wraparound front porch & fenced yard with a patio from which to enjoy the outdoors. A grand foyer greets you and showcases the beautiful oak floors, built in window seat/storage and 1st floor powder room. Through the french doors is a bright office with board and batten wainscoting. The living room features crown molding, glass pocket doors and opens to the kitchen. The kitchen boasts white shaker-style cabinetry, designer light fixtures, granite countertops, pantry, and pass through with view of the dining room addition and backyard. Upstairs are 4 bedrooms, a full bath and laundry area. The master bedroom has a gorgeous en-suite with his/her vanity, tiled shower with glass enclosure and a custom closet. This beautiful home was restored to be enjoyed and stand the test of time.
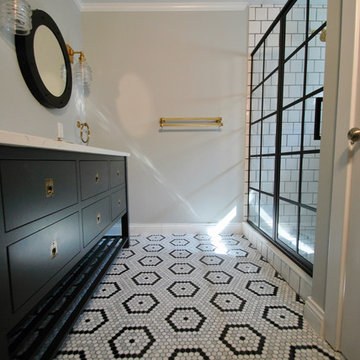
Black, white and gray modern farmhouse bathroom renovation by Michael Molesky Interior Design in Rehoboth Beach, Delaware. Black custom open double vanity. Hexagon mosaic floor. Black grid shower door.
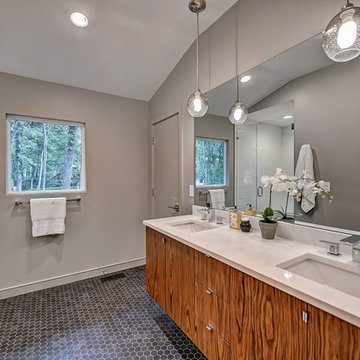
The Master Bath has a floating vanity with two undermount sinks, open storage in a custom flat panel Rosewood cabinet. The floor tile is brown marble that is so soft it looks like leather.
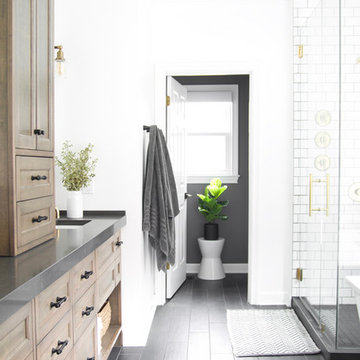
A lux, contemporary Bellevue home remodel design with black tile floor in the master bathroom. Interior Design & Photography: design by Christina Perry
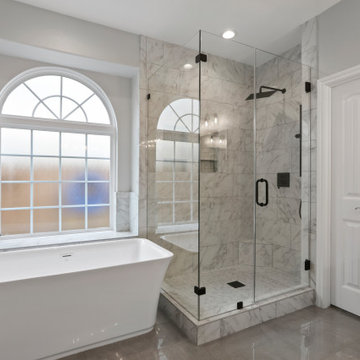
The Master was remodeled giving the space a fresh, crisp, and clean vibe. The shower was enlarged slightly. New Jetta Cosmo tub installed with Delta plumbing fixtures throughout. 3CM Quartz Shadow Storm Vanity countertops. Marble Obsession MB20 Arabescato on Walls and MB22 Grigo on the floors. SW 7757 High Reflective White Paint for Cabinets and SW 7015 Repose Grey for the walls.

A complete remodel of this beautiful home, featuring stunning navy blue cabinets and elegant gold fixtures that perfectly complement the brightness of the marble countertops. The ceramic tile walls add a unique texture to the design, while the porcelain hexagon flooring adds an element of sophistication that perfectly completes the whole look.
7.647 Billeder af badeværelse med keramiske fliser og grå bordplade
9

