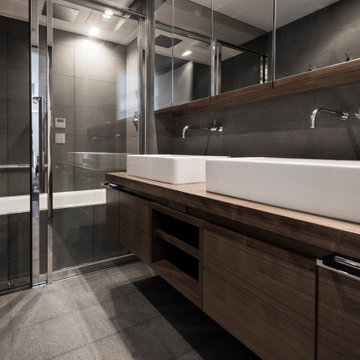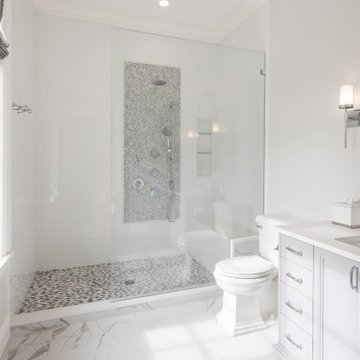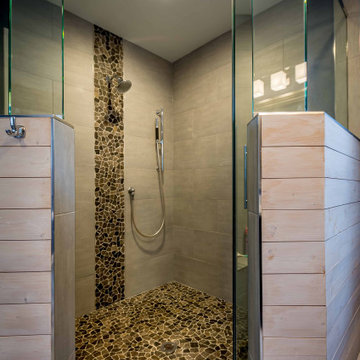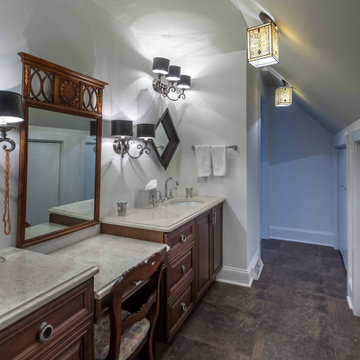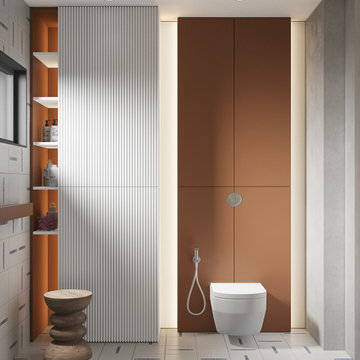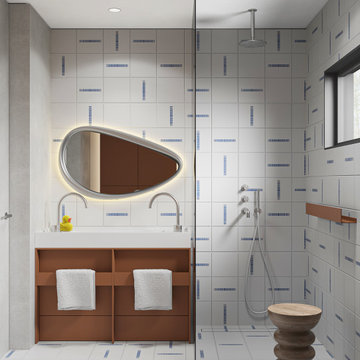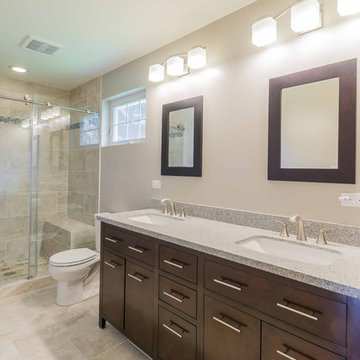262 Billeder af badeværelse med keramiske fliser og lofttapet
Sorteret efter:
Budget
Sorter efter:Populær i dag
121 - 140 af 262 billeder
Item 1 ud af 3
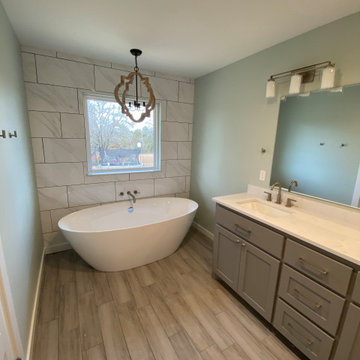
Modern master bathroom complete with open shower, a double sink vanity, and a freestanding tub. The room has tile floors, grey walls, grey vanity shelves, a white ceiling, two triple bulb fixtures above the vanity and three recessed lights. There are stainless steel fixtures and white countertops. There's also a closet beside the shower. The shower has a basket weave black and grey tile floor and white brick tile walls. The shower also has two shower heads and a shower chair. The bathtub is freestanding with a chandelier for lighting.

New Craftsman style home, approx 3200sf on 60' wide lot. Views from the street, highlighting front porch, large overhangs, Craftsman detailing. Photos by Robert McKendrick Photography.

This small 3/4 bath was added in the space of a large entry way of this ranch house, with the bath door immediately off the master bedroom. At only 39sf, the 3'x8' space houses the toilet and sink on opposite walls, with a 3'x4' alcove shower adjacent to the sink. The key to making a small space feel large is avoiding clutter, and increasing the feeling of height - so a floating vanity cabinet was selected, with a built-in medicine cabinet above. A wall-mounted storage cabinet was added over the toilet, with hooks for towels. The shower curtain at the shower is changed with the whims and design style of the homeowner, and allows for easy cleaning with a simple toss in the washing machine.

This small 3/4 bath was added in the space of a large entry way of this ranch house, with the bath door immediately off the master bedroom. At only 39sf, the 3'x8' space houses the toilet and sink on opposite walls, with a 3'x4' alcove shower adjacent to the sink. The key to making a small space feel large is avoiding clutter, and increasing the feeling of height - so a floating vanity cabinet was selected, with a built-in medicine cabinet above. A wall-mounted storage cabinet was added over the toilet, with hooks for towels. The shower curtain at the shower is changed with the whims and design style of the homeowner, and allows for easy cleaning with a simple toss in the washing machine.
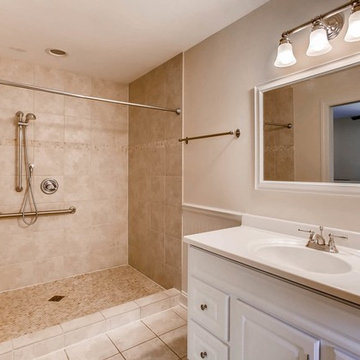
Several years after the original work, it only takes a new wall color to update the space for new users. Accessible Bath with walk-in shower.
Photography by the homeowner.
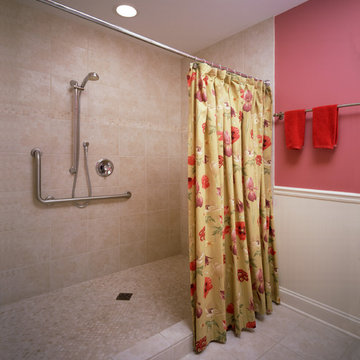
Accessible Bath with walk-in shower.
Photography by Robert McKendrick Photography.
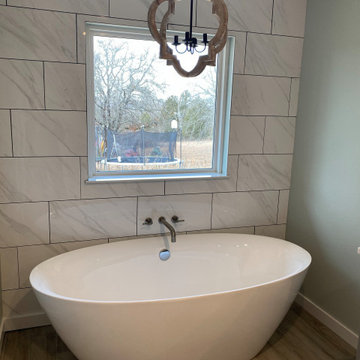
Modern master bathroom complete with open shower, a double sink vanity, and a freestanding tub. The room has tile floors, grey walls, grey vanity shelves, a white ceiling, two triple bulb fixtures above the vanity and three recessed lights. There are stainless steel fixtures and white countertops. There's also a closet beside the shower. The shower has a basket weave black and grey tile floor and white brick tile walls. The shower also has two shower heads and a shower chair. The bathtub is freestanding with a chandelier for lighting.
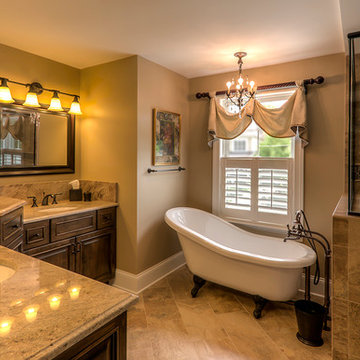
Compact master bathroom, with his and hers vanity, corner linen cabinetry, claw-foot tub and shower with glass enclosure. Photography by Kmiecik Imagery.
262 Billeder af badeværelse med keramiske fliser og lofttapet
7
